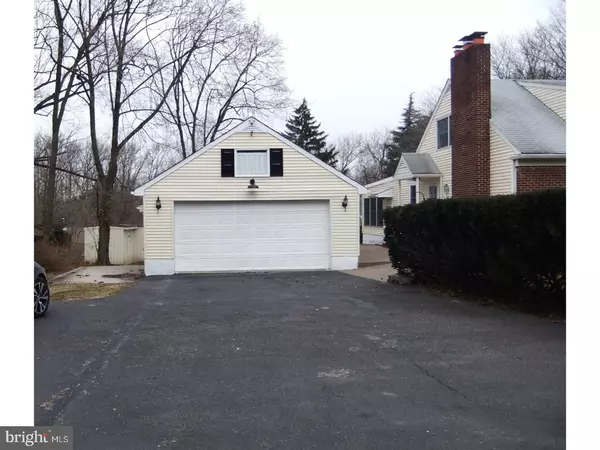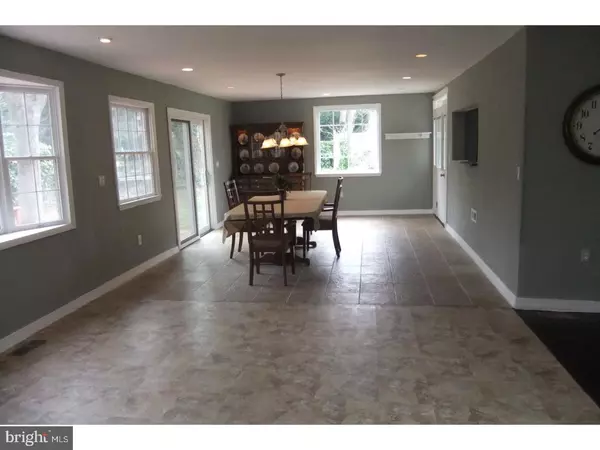$320,000
$339,000
5.6%For more information regarding the value of a property, please contact us for a free consultation.
3 Beds
3 Baths
4,500 SqFt
SOLD DATE : 05/14/2018
Key Details
Sold Price $320,000
Property Type Single Family Home
Sub Type Detached
Listing Status Sold
Purchase Type For Sale
Square Footage 4,500 sqft
Price per Sqft $71
Subdivision Olde Springs
MLS Listing ID 1000131518
Sold Date 05/14/18
Style Colonial
Bedrooms 3
Full Baths 3
HOA Y/N N
Abv Grd Liv Area 4,500
Originating Board TREND
Year Built 1960
Annual Tax Amount $12,962
Tax Year 2017
Lot Size 0.620 Acres
Acres 0.62
Lot Dimensions 150X180
Property Description
Custom Built Two Story home with 2 uniquely different floor plans offering approximately 4500 square feet of living space. AMENITIES INCLUDE: 240 Volt Hybrid plug in, cedar closets, surround sound in SunRoom/Spa, 3 Zones two unit heat and air conditioning system, Fireplace, and wood burning stove, 4' wide walk-in shower and other handicap features, covered rear patio, walk-out Basement and much much more!!! This beautiful home is situated on a quiet tree lined street and surrounded by other beautiful custom homes. This home is also suitable for 2 families!!!! A Must See!!!
Location
State NJ
County Camden
Area Cherry Hill Twp (20409)
Zoning RES
Rooms
Other Rooms Living Room, Dining Room, Primary Bedroom, Bedroom 2, Bedroom 3, Kitchen, Family Room, Bedroom 1, Laundry, Other, Attic
Basement Full, Outside Entrance
Interior
Interior Features Skylight(s), Ceiling Fan(s), WhirlPool/HotTub, Wood Stove, Kitchen - Eat-In
Hot Water Natural Gas
Heating Gas, Forced Air
Cooling Central A/C
Flooring Wood, Fully Carpeted, Vinyl
Fireplaces Number 2
Fireplaces Type Gas/Propane
Equipment Built-In Range, Dishwasher, Refrigerator, Disposal
Fireplace Y
Appliance Built-In Range, Dishwasher, Refrigerator, Disposal
Heat Source Natural Gas
Laundry Main Floor, Basement
Exterior
Exterior Feature Deck(s), Patio(s)
Garage Oversized
Garage Spaces 5.0
Utilities Available Cable TV
Waterfront N
Water Access N
Roof Type Metal,Tile
Accessibility Mobility Improvements
Porch Deck(s), Patio(s)
Total Parking Spaces 5
Garage Y
Building
Lot Description Sloping, Open, Front Yard, Rear Yard, SideYard(s)
Story 2
Foundation Brick/Mortar
Sewer Public Sewer
Water Public
Architectural Style Colonial
Level or Stories 2
Additional Building Above Grade, Shed
New Construction N
Schools
School District Cherry Hill Township Public Schools
Others
Senior Community No
Tax ID 09-00336 01-00018
Ownership Fee Simple
Acceptable Financing Conventional, VA, FHA 203(b)
Listing Terms Conventional, VA, FHA 203(b)
Financing Conventional,VA,FHA 203(b)
Read Less Info
Want to know what your home might be worth? Contact us for a FREE valuation!

Our team is ready to help you sell your home for the highest possible price ASAP

Bought with Howard B Lipton • Weichert Realtors-Burlington







