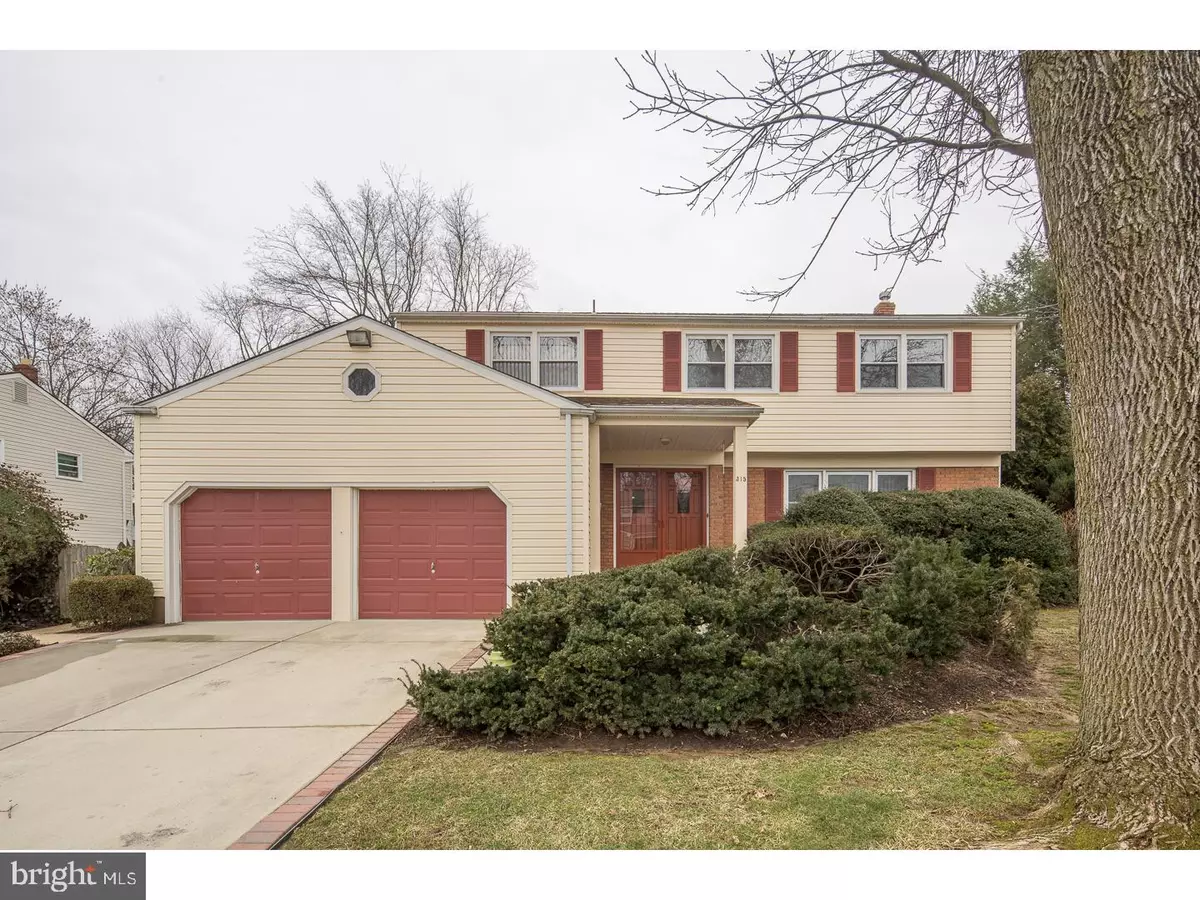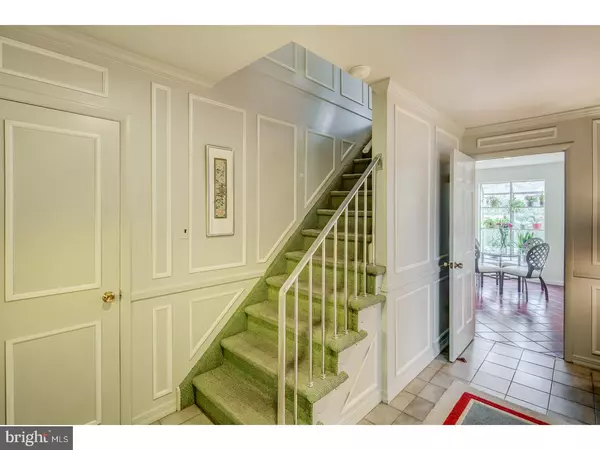$275,250
$275,000
0.1%For more information regarding the value of a property, please contact us for a free consultation.
4 Beds
3 Baths
2,322 SqFt
SOLD DATE : 04/26/2018
Key Details
Sold Price $275,250
Property Type Single Family Home
Sub Type Detached
Listing Status Sold
Purchase Type For Sale
Square Footage 2,322 sqft
Price per Sqft $118
Subdivision Windsor Park
MLS Listing ID 1000175576
Sold Date 04/26/18
Style Colonial
Bedrooms 4
Full Baths 2
Half Baths 1
HOA Y/N N
Abv Grd Liv Area 2,322
Originating Board TREND
Year Built 1965
Annual Tax Amount $8,966
Tax Year 2017
Lot Size 9,990 Sqft
Acres 0.23
Lot Dimensions 90X111
Property Description
Here is an exceptional Paparone built Cherry Hill colonial that offers plenty of room to grow in in this close-knit community called Windsor Park! A front porch with double doors open to a spacious foyer with exciting custom millwork and durable ceramic tile flooring. Gorgeous hardwood flooring, arched doorways, recessed lighting, custom built-ins and a beamed ceiling add a dramatic flair to the stylish living room. The formal dining room is perfect for dinner parties and features the same beautiful hardwoods plus decorative wainscoting as well. Continue onto the large eat in kitchen that comes with a separate breakfast area ? you'll love all the space for meal prep and storage. Enjoy your cup of coffee at the table looking out the garden window to the backyard. Adjacent is a step down to the family room that offers laminate wood-look flooring, a full brick wall with fireplace and a convenient slider out to the back patio. A powder room, laundry room and access to the 2 car garage complete this main floor. Upstairs, the master suite is generous size and offers a nicely maintained master bath. Three more, good sized bedrooms share a full hall bath with a tub and dual sink vanity. If more space is needed, head down to the fully finished basement with tons of space to use in a variety of ways ? recreation, exercise, office, playroom ? you decide! Some of the updates you will surely appreciate are new windows, fresh paint, 2 separate central air condition systems, HVAC, hot water heater & roof. This home sits on a large, private, fully fenced corner lot close to Clara Barton Elementary School, Cherry Hill Library, Whole Foods, and minutes to all the fantastic shops & restaurants at the Cherry Hill Mall and surrounding area. This home will not last long on the market ? see it quick!
Location
State NJ
County Camden
Area Cherry Hill Twp (20409)
Zoning RES
Direction Northwest
Rooms
Other Rooms Living Room, Dining Room, Primary Bedroom, Bedroom 2, Bedroom 3, Kitchen, Family Room, Bedroom 1, Attic
Basement Full
Interior
Interior Features Primary Bath(s), Ceiling Fan(s), Attic/House Fan, Kitchen - Eat-In
Hot Water Natural Gas
Heating Gas, Forced Air
Cooling Central A/C
Flooring Wood, Fully Carpeted, Tile/Brick
Fireplaces Number 1
Fireplaces Type Brick
Equipment Cooktop, Oven - Wall, Oven - Self Cleaning, Dishwasher, Disposal
Fireplace Y
Window Features Bay/Bow,Energy Efficient,Replacement
Appliance Cooktop, Oven - Wall, Oven - Self Cleaning, Dishwasher, Disposal
Heat Source Natural Gas
Laundry Main Floor
Exterior
Exterior Feature Patio(s), Porch(es)
Garage Inside Access, Garage Door Opener
Garage Spaces 5.0
Fence Other
Utilities Available Cable TV
Waterfront N
Water Access N
Roof Type Shingle
Accessibility None
Porch Patio(s), Porch(es)
Attached Garage 2
Total Parking Spaces 5
Garage Y
Building
Lot Description Level, Front Yard, Rear Yard, SideYard(s)
Story 2
Foundation Brick/Mortar
Sewer Public Sewer
Water Public
Architectural Style Colonial
Level or Stories 2
Additional Building Above Grade
New Construction N
Schools
Elementary Schools Clara Barton
Middle Schools Carusi
High Schools Cherry Hill High - West
School District Cherry Hill Township Public Schools
Others
Senior Community No
Tax ID 09-00340 09-00008
Ownership Fee Simple
Read Less Info
Want to know what your home might be worth? Contact us for a FREE valuation!

Our team is ready to help you sell your home for the highest possible price ASAP

Bought with John J Sheridan • BHHS Fox & Roach-Cherry Hill







