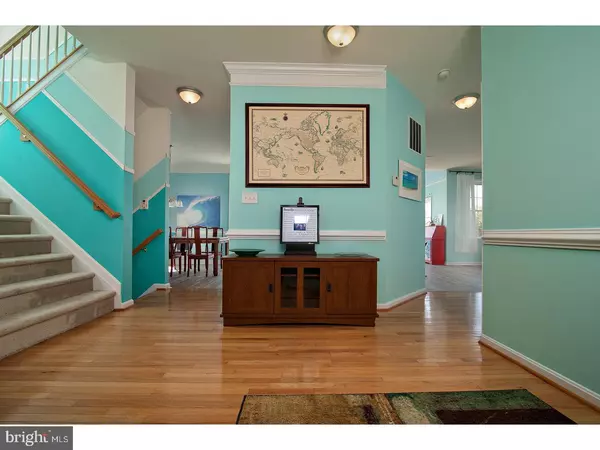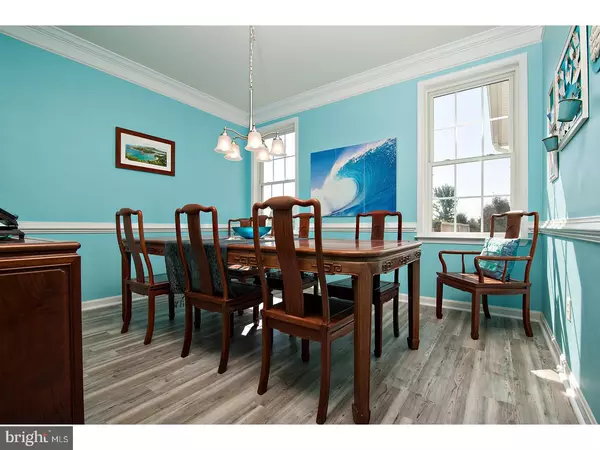$312,500
$325,000
3.8%For more information regarding the value of a property, please contact us for a free consultation.
4 Beds
3 Baths
2,816 SqFt
SOLD DATE : 03/23/2018
Key Details
Sold Price $312,500
Property Type Single Family Home
Sub Type Detached
Listing Status Sold
Purchase Type For Sale
Square Footage 2,816 sqft
Price per Sqft $110
Subdivision Quails Nest
MLS Listing ID 1000368719
Sold Date 03/23/18
Style Contemporary
Bedrooms 4
Full Baths 2
Half Baths 1
HOA Fees $12/ann
HOA Y/N Y
Abv Grd Liv Area 2,816
Originating Board TREND
Year Built 2006
Annual Tax Amount $1,803
Tax Year 2017
Lot Size 0.642 Acres
Acres 0.61
Lot Dimensions 113X248
Property Description
Pride of ownership describes this 4 bedroom, 2.5 bath brick front home with 2 car side entry garage situated on 2/3 of an acre located in Quails Nest. Upon entry you will notice the foyer with hardwood floors, crown molding, chair railing, guest bathroom and office/den. The kitchen features a stainless steel appliance package, center island, tile backslash and walk-in pantry. Off of the kitchen is a spacious morning room with an abundance of natural light radiating throughout the main living area. The open living room boasts a gas fireplace and the formal dining room with chair railing and crown molding offers ample space for entertaining purposes. The upper level consists of 3 bedrooms with a full bath and full sized laundry room with pull down attic access. Enter the generous sized master en-suite through the double doors with 2 walk-in closets, sitting area; bath with soaking tub, walk-in tiled shower, dual vanity and linen closet. Utilize the fully unfinished basement for extra storage space. The rear yard offers a brick patio, fence and is reminiscent of an English garden with wild flowers and grape vines. Truly a must see!
Location
State DE
County Kent
Area Capital (30802)
Zoning AC
Rooms
Other Rooms Living Room, Dining Room, Primary Bedroom, Bedroom 2, Bedroom 3, Kitchen, Bedroom 1, Sun/Florida Room, Laundry, Other, Office
Basement Full, Unfinished
Interior
Interior Features Primary Bath(s), Kitchen - Island, Kitchen - Eat-In
Hot Water Natural Gas
Cooling Central A/C
Fireplaces Number 1
Fireplaces Type Gas/Propane
Fireplace Y
Heat Source Natural Gas
Laundry Upper Floor
Exterior
Exterior Feature Patio(s)
Garage Spaces 5.0
Waterfront N
Water Access N
Accessibility None
Porch Patio(s)
Total Parking Spaces 5
Garage N
Building
Story 2
Sewer On Site Septic
Water Well
Architectural Style Contemporary
Level or Stories 2
Additional Building Above Grade
New Construction N
Schools
High Schools Dover
School District Capital
Others
Senior Community No
Tax ID ED-00-07504-01-6800-000
Ownership Fee Simple
Read Less Info
Want to know what your home might be worth? Contact us for a FREE valuation!

Our team is ready to help you sell your home for the highest possible price ASAP

Bought with Christine Freeman • RE/MAX 1st Choice - Middletown







