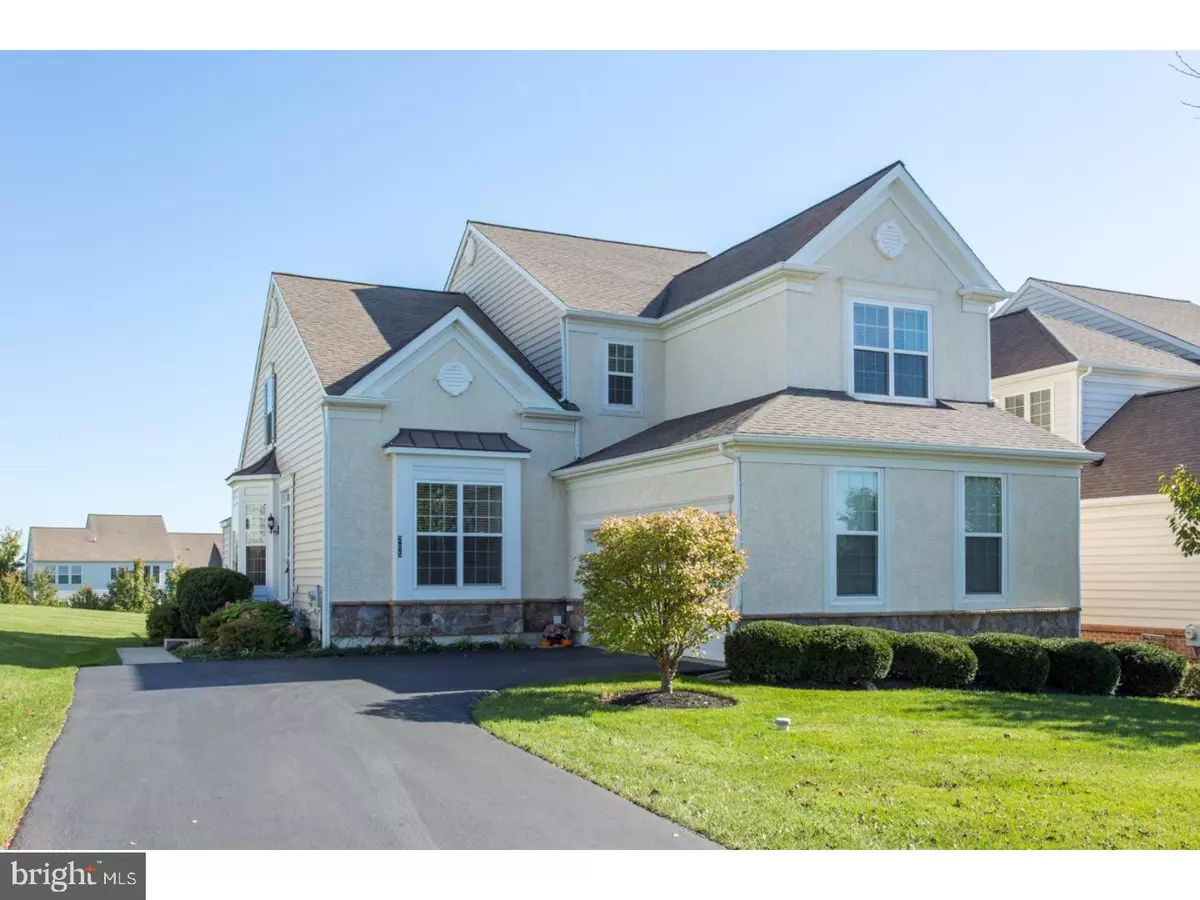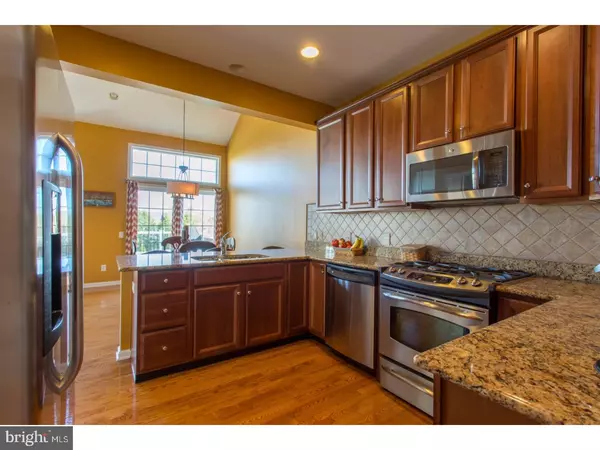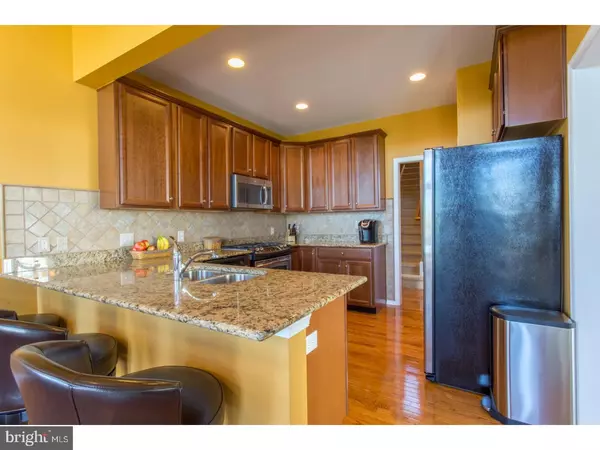$435,000
$435,000
For more information regarding the value of a property, please contact us for a free consultation.
4 Beds
4 Baths
3,469 SqFt
SOLD DATE : 03/20/2018
Key Details
Sold Price $435,000
Property Type Townhouse
Sub Type Interior Row/Townhouse
Listing Status Sold
Purchase Type For Sale
Square Footage 3,469 sqft
Price per Sqft $125
Subdivision Applecross
MLS Listing ID 1004466633
Sold Date 03/20/18
Style Colonial
Bedrooms 4
Full Baths 3
Half Baths 1
HOA Fees $231/mo
HOA Y/N Y
Abv Grd Liv Area 3,469
Originating Board TREND
Year Built 2009
Annual Tax Amount $6,918
Tax Year 2018
Lot Size 7,469 Sqft
Acres 0.17
Property Description
Wonderful (and rare) opportunity to become the proud owner of one of Applecross's most sought after townhome models?the Deerfield. This home features a 1st Floor Master suite! End unit with a private side entry and lots of square footage which makes this home feel just like a single family home. The first floor features an eat-in kitchen area with Granite counter tops, a backsplash, crown molding and access to the back deck; Family room area that flows from the kitchen with vaulted ceilings, a large wall of windows offering plenty of natural light, and a gas fireplace; Large elegant dining room perfect for entertaining; a cozy Living Room situated in the front of the house; and a stunning First Floor Master Suite with a walk in closet, full bath with double vanity, deep soaking tub and shower stall. Hardwood floors on most of the 1st floor! The 2nd floor boasts a full rec room loft/bonus area!!!, 2 other generous sized bedrooms and a hall bath offering a Jack-n-Jill style entry. Other outstanding features include: a 2 car garage, a professionally finished basement with a large Rec Room area, an office area, a 4th bedroom, butlers wet bar and a full bath, nice open back yard area featuring a Timber Tech deck, Professionally painted throughout and large driveway for off street parking. This home also is in a perfect location as it is a very short walk to the indoor/outdoor pool, Caribbean pool bar, fitness center and tennis/basketball courts. A fantastic unit that offers all of the bells and whistle. Take advantage of Applecross amenities such as golf, fitness, tennis, walking/running/riding trails, events and parties. This is a must see house. Applecross-Live where you play
Location
State PA
County Chester
Area East Brandywine Twp (10330)
Zoning R1
Rooms
Other Rooms Living Room, Dining Room, Primary Bedroom, Bedroom 2, Bedroom 3, Kitchen, Family Room, Bedroom 1, Laundry, Other
Basement Full, Fully Finished
Interior
Interior Features Ceiling Fan(s), Kitchen - Eat-In
Hot Water Natural Gas
Heating Gas, Forced Air
Cooling Central A/C
Flooring Wood, Fully Carpeted, Tile/Brick
Fireplaces Number 1
Fireplaces Type Gas/Propane
Equipment Oven - Self Cleaning, Dishwasher, Disposal, Built-In Microwave
Fireplace Y
Appliance Oven - Self Cleaning, Dishwasher, Disposal, Built-In Microwave
Heat Source Natural Gas
Laundry Main Floor
Exterior
Exterior Feature Deck(s)
Garage Spaces 5.0
Utilities Available Cable TV
Amenities Available Swimming Pool
Waterfront N
Water Access N
Roof Type Pitched,Shingle
Accessibility None
Porch Deck(s)
Attached Garage 2
Total Parking Spaces 5
Garage Y
Building
Lot Description Level, Rear Yard
Story 2
Foundation Concrete Perimeter
Sewer Public Sewer
Water Public
Architectural Style Colonial
Level or Stories 2
Additional Building Above Grade
Structure Type Cathedral Ceilings,9'+ Ceilings
New Construction N
Schools
Middle Schools Downington
High Schools Downingtown High School West Campus
School District Downingtown Area
Others
HOA Fee Include Pool(s),Lawn Maintenance
Senior Community No
Tax ID 30-05 -0744
Ownership Fee Simple
Acceptable Financing Conventional, VA, FHA 203(b)
Listing Terms Conventional, VA, FHA 203(b)
Financing Conventional,VA,FHA 203(b)
Read Less Info
Want to know what your home might be worth? Contact us for a FREE valuation!

Our team is ready to help you sell your home for the highest possible price ASAP

Bought with Jamie Wagner • RE/MAX Action Associates







