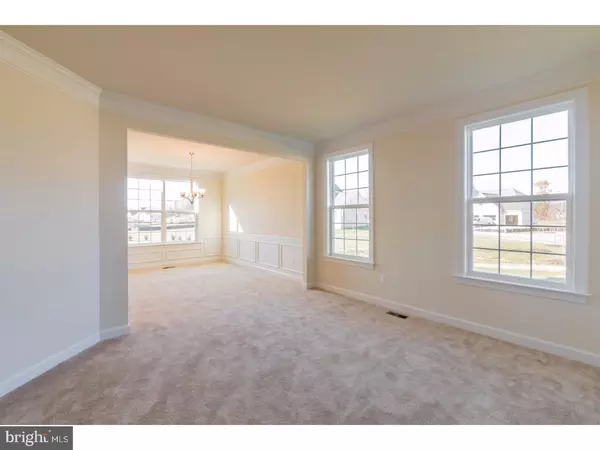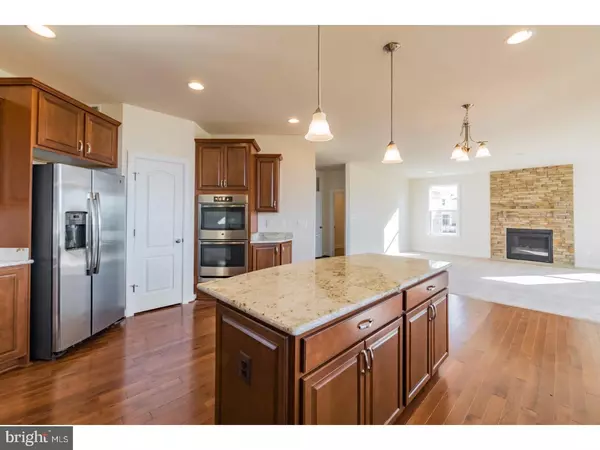$475,000
$479,900
1.0%For more information regarding the value of a property, please contact us for a free consultation.
4 Beds
4 Baths
0.32 Acres Lot
SOLD DATE : 02/28/2018
Key Details
Sold Price $475,000
Property Type Single Family Home
Sub Type Detached
Listing Status Sold
Purchase Type For Sale
Subdivision Ashbys Place
MLS Listing ID 1004257165
Sold Date 02/28/18
Style Traditional
Bedrooms 4
Full Baths 3
Half Baths 1
HOA Fees $45/qua
HOA Y/N Y
Originating Board TREND
Year Built 2017
Annual Tax Amount $185
Tax Year 2017
Lot Size 0.320 Acres
Acres 0.32
Lot Dimensions 102 X 110
Property Description
Have the benefits of new construction without the wait. Available now a four bedroom, three and a half bath, three car garage Aspen layout. Elegant stone front with front porch. The foyer displays a dramatic flared wood staircase with wrought iron spindles. Formal living room and dining room with wainscotting. The kitchen has granite counter tops, stainless steel double wall ovens, microwave, cooktop, dishwasher and refrigerator. Large island for prep work, walk in pantry for storage. Stone fireplace is the centerpiece of the family room. Morning room with cathedral ceiling, home office, powder room and laundry room finish out the first floor. The owner's suite has double walk in closets, and the bathroom has double sinks, soaking tub and walk in shower. Bedrooms two and three share a bathroom with double sinks and bedroom four has its own bathroom. The basement has a slider to access the outside and rough in plumbing for future finishing. Many touches like hardwood and tile floors, crown molding etc, must see to appreciate it. Book your tour today!
Location
State DE
County New Castle
Area South Of The Canal (30907)
Zoning S
Rooms
Other Rooms Living Room, Dining Room, Primary Bedroom, Bedroom 2, Bedroom 3, Kitchen, Family Room, Bedroom 1, Other
Basement Full, Outside Entrance
Interior
Interior Features Primary Bath(s), Kitchen - Island, Butlers Pantry, Stall Shower, Dining Area
Hot Water Electric
Heating Gas, Forced Air
Cooling Central A/C
Flooring Wood, Fully Carpeted
Fireplaces Number 1
Equipment Oven - Double, Dishwasher, Disposal, Built-In Microwave
Fireplace Y
Appliance Oven - Double, Dishwasher, Disposal, Built-In Microwave
Heat Source Natural Gas
Laundry Main Floor
Exterior
Garage Spaces 6.0
Waterfront N
Water Access N
Accessibility None
Total Parking Spaces 6
Garage N
Building
Story 2
Sewer Public Sewer
Water Public
Architectural Style Traditional
Level or Stories 2
Structure Type 9'+ Ceilings
New Construction Y
Schools
Elementary Schools Cedar Lane
Middle Schools Louis L. Redding
High Schools Middletown
School District Appoquinimink
Others
Senior Community No
Tax ID 13-014.30-446
Ownership Fee Simple
Read Less Info
Want to know what your home might be worth? Contact us for a FREE valuation!

Our team is ready to help you sell your home for the highest possible price ASAP

Bought with Danielle L Benson • Century 21 Gold Key Realty







