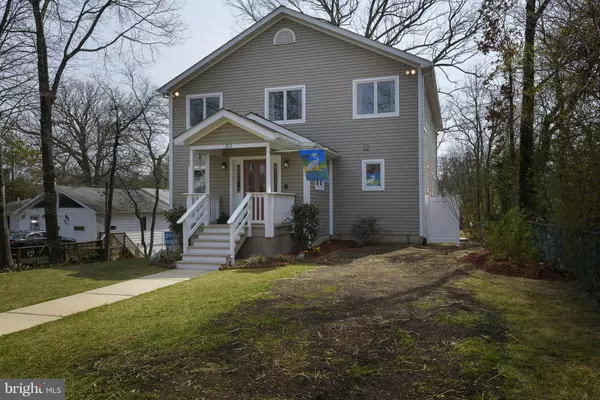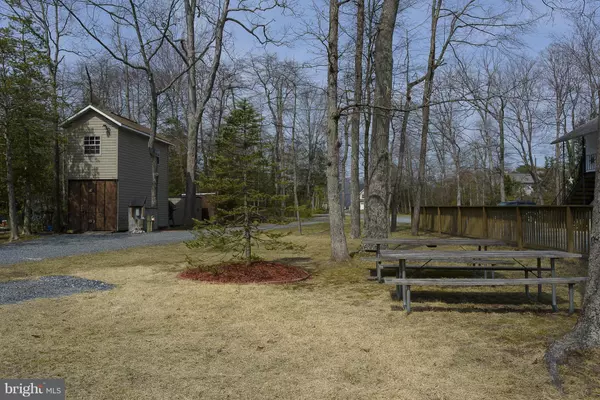$875,000
$875,000
For more information regarding the value of a property, please contact us for a free consultation.
5 Beds
3 Baths
2,659 SqFt
SOLD DATE : 10/06/2017
Key Details
Sold Price $875,000
Property Type Single Family Home
Sub Type Detached
Listing Status Sold
Purchase Type For Sale
Square Footage 2,659 sqft
Price per Sqft $329
Subdivision Magothy Beach
MLS Listing ID 1003984211
Sold Date 10/06/17
Style Colonial
Bedrooms 5
Full Baths 3
HOA Fees $4/ann
HOA Y/N Y
Abv Grd Liv Area 2,659
Originating Board MRIS
Year Built 1994
Annual Tax Amount $8,738
Tax Year 2016
Lot Size 0.893 Acres
Acres 0.89
Property Description
Waterfront home in Lower Magothy Beach! Spacious custom home on almost 1 acre with lots of natural light, beautiful water views of Cattail Creek, and five BRs. Open floor plan with living and dining areas, wood floors, and a gourmet kitchen with a large island and stainless steel appliances. Large deck. Private pier with boat lift and slips. Nearby marina. SP schools.
Location
State MD
County Anne Arundel
Zoning R5
Rooms
Other Rooms Primary Bedroom, Bedroom 2, Bedroom 3, Kitchen, Family Room, Basement, Foyer, Bedroom 1, Laundry, Bedroom 6
Basement Connecting Stairway, Outside Entrance, Side Entrance, Space For Rooms, Unfinished, Walkout Level, Windows, Daylight, Full, Rough Bath Plumb
Main Level Bedrooms 1
Interior
Interior Features Family Room Off Kitchen, Kitchen - Island, Kitchen - Table Space, Kitchen - Eat-In, Window Treatments, Primary Bath(s), Wood Floors, Upgraded Countertops, Recessed Lighting, Floor Plan - Traditional
Hot Water Electric
Heating Forced Air
Cooling Ceiling Fan(s), Central A/C, Programmable Thermostat
Equipment Icemaker, Refrigerator, Dishwasher, Microwave, Washer, Dryer
Fireplace N
Appliance Icemaker, Refrigerator, Dishwasher, Microwave, Washer, Dryer
Heat Source Oil
Exterior
Exterior Feature Deck(s), Porch(es)
Utilities Available Fiber Optics Available
Waterfront Y
Waterfront Description None
View Y/N Y
Water Access Y
View Water
Roof Type Shingle
Accessibility Grab Bars Mod, Level Entry - Main, 32\"+ wide Doors
Porch Deck(s), Porch(es)
Road Frontage Public
Garage N
Private Pool N
Building
Story 3+
Sewer Public Sewer
Water Public
Architectural Style Colonial
Level or Stories 3+
Additional Building Above Grade
Structure Type Dry Wall
New Construction N
Schools
Elementary Schools Folger Mckinsey
Middle Schools Severna Park
High Schools Severna Park
School District Anne Arundel County Public Schools
Others
Senior Community No
Tax ID 020352033685000
Ownership Fee Simple
Special Listing Condition Standard
Read Less Info
Want to know what your home might be worth? Contact us for a FREE valuation!

Our team is ready to help you sell your home for the highest possible price ASAP

Bought with Susan M Smith • Hoffman Real Estate Group, LLC







