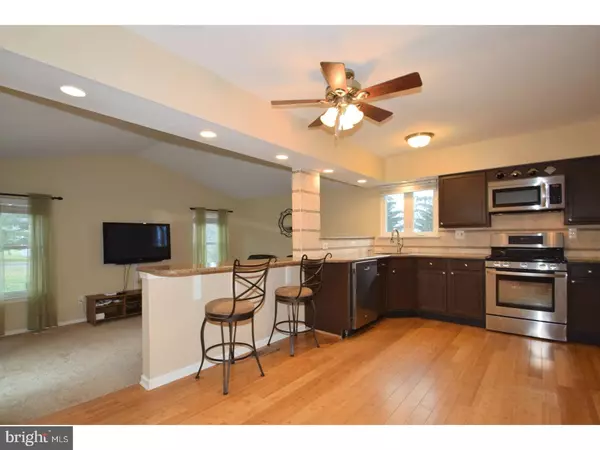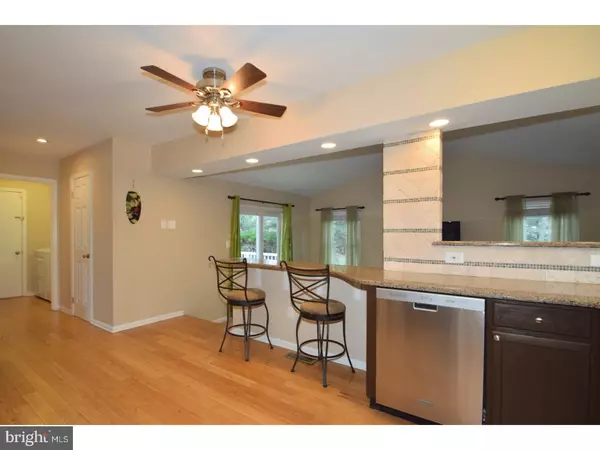$342,000
$342,000
For more information regarding the value of a property, please contact us for a free consultation.
3 Beds
2 Baths
1,854 SqFt
SOLD DATE : 04/07/2017
Key Details
Sold Price $342,000
Property Type Single Family Home
Sub Type Detached
Listing Status Sold
Purchase Type For Sale
Square Footage 1,854 sqft
Price per Sqft $184
Subdivision Canterbury
MLS Listing ID 1003144633
Sold Date 04/07/17
Style Colonial
Bedrooms 3
Full Baths 1
Half Baths 1
HOA Y/N N
Abv Grd Liv Area 1,854
Originating Board TREND
Year Built 1989
Annual Tax Amount $4,867
Tax Year 2017
Lot Size 0.358 Acres
Acres 0.36
Lot Dimensions 58
Property Description
WOW! Great Canterbury single in need of a new owner! So many great things have been done to this amazing home! Right off the bat--Roof, siding & windows were all done in 2013. And just wait until you see the fabulous kitchen--all new granite,tile back splash, breakfast bar, stainless appliances and beautiful bamboo floors! Open floorplan leads right from kitchen to step down family room with vaulted ceiling and slider out to great big deck and large yard that backs to dead end street that isn't used at all. Formal dining room has bamboo flooring as well and room for a real dining set. Living room is spacious and has newer neutral carpeting. Upstairs, main bedroom has vaulted ceiling, ceiling fan, walk in closet, updated make-up sink/dressing area and access to the updated shared hall bath. 2 other nice sized bedrooms offer plenty of room and good closets. Great indoor and outdoor spaces will be loved by all! Super great location that is convenient to Rt 309, Rt 463, PA Turnpike, several Septa R5 stations, Montgomery Mall, Wegmans, tons of restaurants! Walk to Spring Valley Park! Hurry and see it today and make it your HOME!
Location
State PA
County Montgomery
Area Montgomery Twp (10646)
Zoning R5
Rooms
Other Rooms Living Room, Dining Room, Primary Bedroom, Bedroom 2, Kitchen, Family Room, Bedroom 1, Attic
Basement Full
Interior
Interior Features Ceiling Fan(s), Dining Area
Hot Water Natural Gas
Heating Gas, Forced Air
Cooling Central A/C
Flooring Wood, Fully Carpeted, Tile/Brick
Fireplace N
Heat Source Natural Gas
Laundry Main Floor
Exterior
Exterior Feature Deck(s)
Garage Inside Access
Garage Spaces 4.0
Waterfront N
Water Access N
Accessibility None
Porch Deck(s)
Attached Garage 1
Total Parking Spaces 4
Garage Y
Building
Lot Description Level, Trees/Wooded
Story 2
Sewer Public Sewer
Water Public
Architectural Style Colonial
Level or Stories 2
Additional Building Above Grade
Structure Type 9'+ Ceilings
New Construction N
Schools
Elementary Schools Bridle Path
Middle Schools Pennbrook
High Schools North Penn Senior
School District North Penn
Others
Senior Community No
Tax ID 46-00-03085-452
Ownership Fee Simple
Security Features Security System
Read Less Info
Want to know what your home might be worth? Contact us for a FREE valuation!

Our team is ready to help you sell your home for the highest possible price ASAP

Bought with Andrew J Mariano • RE/MAX Preferred - Newtown Square







