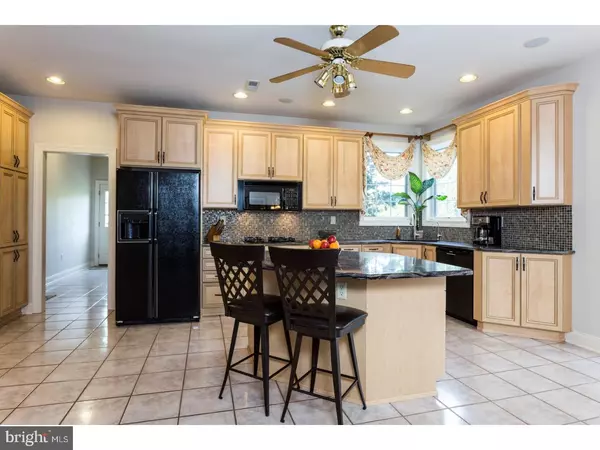$865,000
$925,000
6.5%For more information regarding the value of a property, please contact us for a free consultation.
4 Beds
5 Baths
4,152 SqFt
SOLD DATE : 06/16/2017
Key Details
Sold Price $865,000
Property Type Single Family Home
Sub Type Detached
Listing Status Sold
Purchase Type For Sale
Square Footage 4,152 sqft
Price per Sqft $208
Subdivision Normandy At Blue B
MLS Listing ID 1003158947
Sold Date 06/16/17
Style Colonial
Bedrooms 4
Full Baths 4
Half Baths 1
HOA Fees $110/mo
HOA Y/N Y
Abv Grd Liv Area 4,152
Originating Board TREND
Year Built 1998
Annual Tax Amount $10,335
Tax Year 2017
Lot Size 0.573 Acres
Acres 0.57
Lot Dimensions 151
Property Description
This is the home you have been searching for! Premium cul-de-sac location, picture perfect landscaping, terrific floor plan and fantastic lower level are just a few of the extraordinary qualities this home has the offer. Grand entry foyer leads to light-filled kitchen/great room displaying stunning views of the property. Tranquil, secluded back yard with top-notch hardscape, in-ground pool/spa and sliding doors to the full bath & changing room in the exceptional lower level. Need a quiet place to work? Take conference calls in the tucked away, private, main floor office. Master bedroom retreat with en-suite audio, modern tray ceiling, beautiful cherry flooring, walk-in closet, sitting room and elegant master bath. Secondary bedrooms are well appointed and provide excellent closet space. Walk-up third floor can easily be finished. Whole house amenities include: New HVAC (2015), main floor and lower level audio system, exterior irrigation system, crown molding, recessed lighting, main floor laundry and 3-car, attached garage. Excellent condition. Convenient location. A truly exceptional residence. *Complete stucco replacement done in 2006 (paperwork available).
Location
State PA
County Montgomery
Area Whitpain Twp (10666)
Zoning R6
Rooms
Other Rooms Living Room, Dining Room, Primary Bedroom, Bedroom 2, Bedroom 3, Kitchen, Family Room, Bedroom 1, Laundry, Other, Attic
Basement Full, Outside Entrance, Fully Finished
Interior
Interior Features Kitchen - Island, Butlers Pantry, Ceiling Fan(s), Wet/Dry Bar, Stall Shower, Kitchen - Eat-In
Hot Water Natural Gas
Heating Gas, Forced Air
Cooling Central A/C
Flooring Wood, Fully Carpeted, Tile/Brick
Fireplaces Number 1
Equipment Cooktop, Oven - Wall, Oven - Double
Fireplace Y
Appliance Cooktop, Oven - Wall, Oven - Double
Heat Source Natural Gas
Laundry Main Floor
Exterior
Exterior Feature Patio(s)
Garage Inside Access
Garage Spaces 6.0
Fence Other
Pool In Ground
Utilities Available Cable TV
Waterfront N
Water Access N
Roof Type Pitched,Shingle
Accessibility None
Porch Patio(s)
Attached Garage 3
Total Parking Spaces 6
Garage Y
Building
Story 2
Sewer Public Sewer
Water Public
Architectural Style Colonial
Level or Stories 2
Additional Building Above Grade
Structure Type Cathedral Ceilings,9'+ Ceilings
New Construction N
Schools
Elementary Schools Stony Creek
Middle Schools Wissahickon
High Schools Wissahickon Senior
School District Wissahickon
Others
HOA Fee Include Common Area Maintenance
Senior Community No
Tax ID 66-00-00529-125
Ownership Fee Simple
Security Features Security System
Acceptable Financing Conventional
Listing Terms Conventional
Financing Conventional
Read Less Info
Want to know what your home might be worth? Contact us for a FREE valuation!

Our team is ready to help you sell your home for the highest possible price ASAP

Bought with Linda G Baron • BHHS Fox & Roach-Blue Bell







