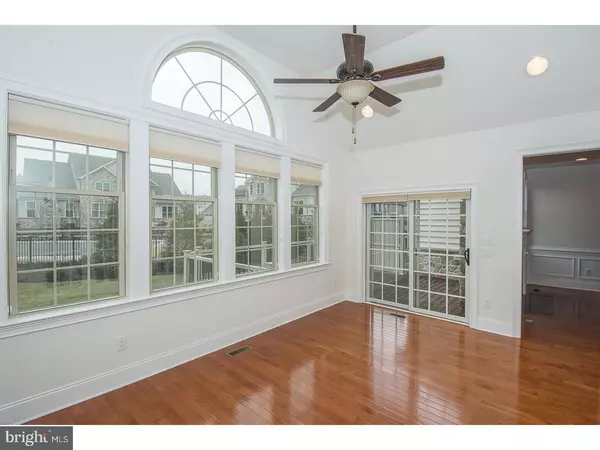$790,000
$799,000
1.1%For more information regarding the value of a property, please contact us for a free consultation.
3 Beds
4 Baths
4,140 SqFt
SOLD DATE : 03/30/2017
Key Details
Sold Price $790,000
Property Type Townhouse
Sub Type End of Row/Townhouse
Listing Status Sold
Purchase Type For Sale
Square Footage 4,140 sqft
Price per Sqft $190
Subdivision Applebrook Meadows
MLS Listing ID 1003194279
Sold Date 03/30/17
Style Other
Bedrooms 3
Full Baths 3
Half Baths 1
HOA Fees $328/mo
HOA Y/N Y
Abv Grd Liv Area 4,140
Originating Board TREND
Year Built 2013
Annual Tax Amount $10,722
Tax Year 2017
Lot Size 1,994 Sqft
Acres 0.05
Property Description
Spectacular End Unit Carriage House located in the much sought after community of Applebrook Meadows. One of the better dressed, higher optioned properties in the community. This fabulous 3 bedroom, 3.1 bath carriage house was constructed with numerous upgrades and features the optional Palm Beach Sunroom, 2 Fireplaces, a finished Lower Level with Bar, and high level Trim Packages galore. Favored location off Boot Rd entrance. Absolutely Like-New condition. Larger floorplan. Gourmet Kitchen with sunny Breakfast Room. Upgraded Maple Hardwood Flooring. Beautiful Master Bath. Custom closet organizers. Finished lower level Great Room including bar, sink, wine cooler, dishwasher and enough room to partition a 4th bedroom with egress windows. Expanded deck with gas hookup. Double HVAC system, double hot water heaters. Nothing was spared in outfitting this property. Convenient distance to clubhouse, fitness center and pool (was one of the original "Premium" lots). Located close to trains, Malvern Boro, major roads, shopping, walking trails and walking distance to township park. Situated in the award-winning Great Valley School District. Don't miss out on the opportunity to own this incredible carriage house within the Applebrook Meadows community!
Location
State PA
County Chester
Area Willistown Twp (10354)
Zoning R1
Rooms
Other Rooms Living Room, Dining Room, Primary Bedroom, Bedroom 2, Kitchen, Family Room, Bedroom 1, Laundry, Other, Attic
Basement Full
Interior
Interior Features Butlers Pantry, Ceiling Fan(s), Stain/Lead Glass, Sprinkler System, Wet/Dry Bar, Stall Shower, Dining Area
Hot Water Natural Gas
Heating Gas, Forced Air
Cooling Central A/C
Flooring Wood, Fully Carpeted
Fireplaces Number 2
Fireplaces Type Marble, Gas/Propane
Equipment Cooktop, Oven - Wall, Oven - Double, Oven - Self Cleaning, Dishwasher, Refrigerator, Disposal, Energy Efficient Appliances, Built-In Microwave
Fireplace Y
Window Features Energy Efficient
Appliance Cooktop, Oven - Wall, Oven - Double, Oven - Self Cleaning, Dishwasher, Refrigerator, Disposal, Energy Efficient Appliances, Built-In Microwave
Heat Source Natural Gas
Laundry Main Floor
Exterior
Exterior Feature Deck(s)
Garage Garage Door Opener
Garage Spaces 4.0
Utilities Available Cable TV
Amenities Available Swimming Pool, Club House
Waterfront N
Water Access N
Roof Type Pitched,Shingle
Accessibility None
Porch Deck(s)
Attached Garage 2
Total Parking Spaces 4
Garage Y
Building
Lot Description Corner, Level, Front Yard, Rear Yard, SideYard(s)
Story 2
Sewer Public Sewer
Water Public
Architectural Style Other
Level or Stories 2
Additional Building Above Grade
Structure Type Cathedral Ceilings,9'+ Ceilings
New Construction N
Schools
High Schools Great Valley
School District Great Valley
Others
HOA Fee Include Pool(s),Common Area Maintenance,Ext Bldg Maint,Lawn Maintenance,Snow Removal,Trash,Health Club
Senior Community No
Tax ID 54-02 -0220
Ownership Fee Simple
Security Features Security System
Read Less Info
Want to know what your home might be worth? Contact us for a FREE valuation!

Our team is ready to help you sell your home for the highest possible price ASAP

Bought with Maureen Markley • BHHS Fox & Roach-Malvern







