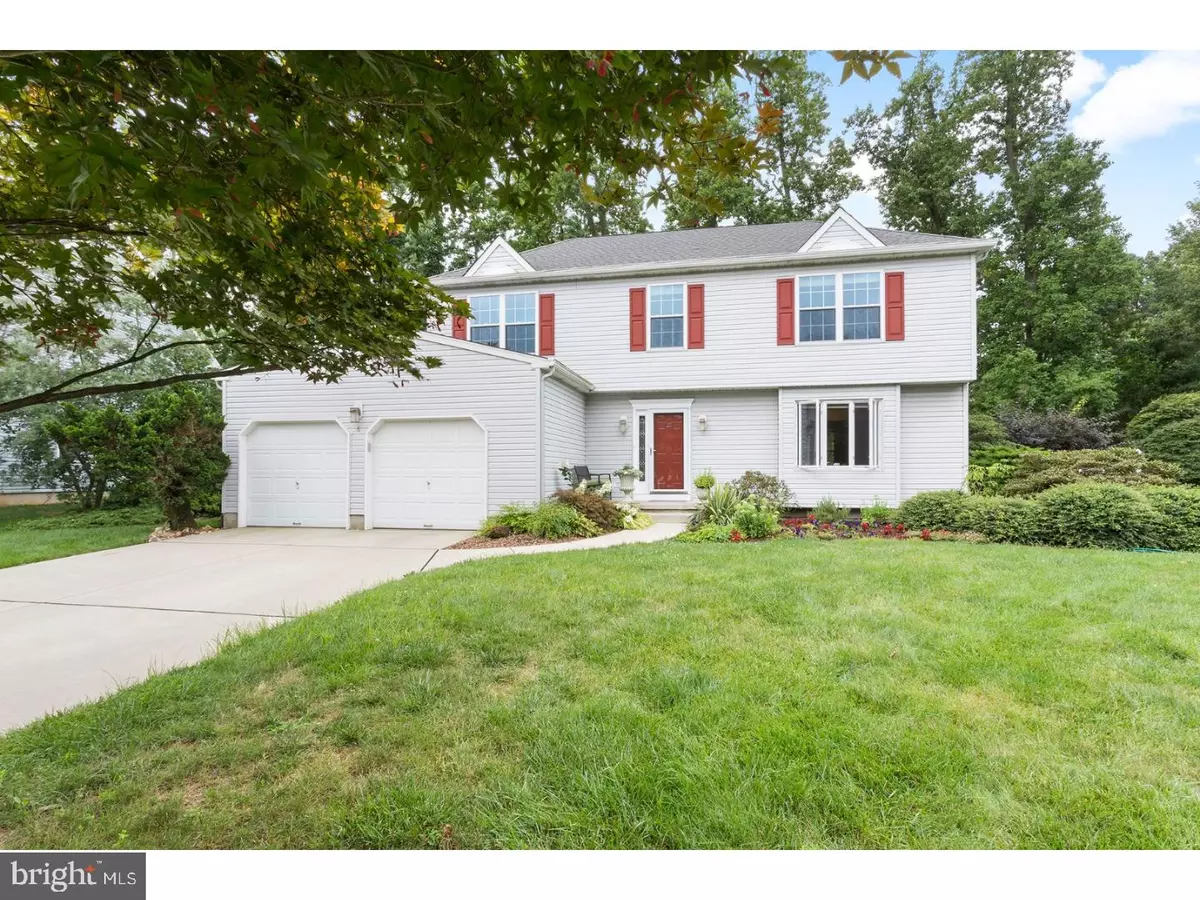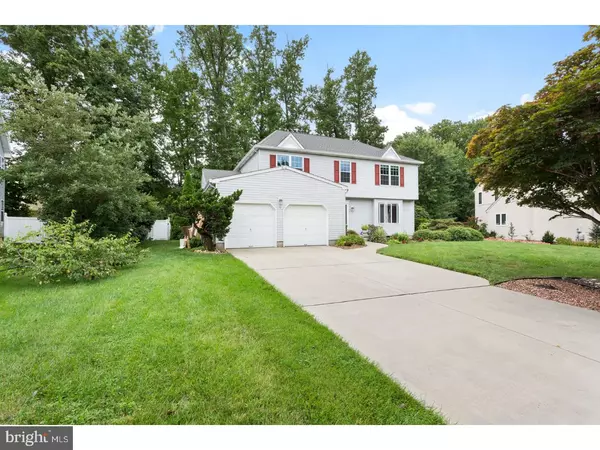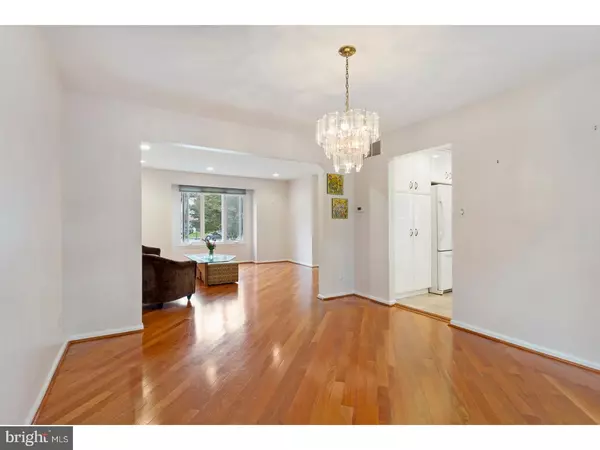$338,000
$325,000
4.0%For more information regarding the value of a property, please contact us for a free consultation.
3 Beds
3 Baths
2,522 SqFt
SOLD DATE : 09/15/2017
Key Details
Sold Price $338,000
Property Type Single Family Home
Sub Type Detached
Listing Status Sold
Purchase Type For Sale
Square Footage 2,522 sqft
Price per Sqft $134
Subdivision None Available
MLS Listing ID 1003190493
Sold Date 09/15/17
Style Colonial
Bedrooms 3
Full Baths 3
HOA Y/N N
Abv Grd Liv Area 2,522
Originating Board TREND
Year Built 1993
Annual Tax Amount $12,248
Tax Year 2016
Lot Size 10,160 Sqft
Acres 0.23
Lot Dimensions 80X127
Property Description
Welcome home to this move-in ready, spacious home on a cul-de-sac. This home is a commuter's dream with easy access to Route 38, the Ben Franklin Bridge, and PATCO light rail stations. The first floor of this well-maintained home flows from the bright living and dining rooms with hardwood floors to a large family room with Berber carpet and built-in wooden cabinetry. The eat-in kitchen features newer 5-burner stove, dishwasher, and microwave, with granite countertops and matching table. The bonus room makes a great office or pantry. The upper level has 3 large bedrooms, 1 of which is a double, and 2 full baths, remodeled with copper pipes, tile floors, new fixtures, and cabinets. The Master bedroom is freshly painted with new carpet and features a walk-in closet and large windows. The tiled, finished basement is kept dry with 2 sump pumps and makes for a great entertainment space. From the large rear deck, enjoy a lush, fenced garden with continuous bloom. Plenty of storage in California closets, 2 insulated attics, refinished crawl space, 2-car garage, and garden shed. Energy-efficient with double-pane windows and insulation throughout, newer roof and driveway, and many more upgrades. Close to Cooper River Park, Cherry Hill and Moorestown malls and restaurants, schools, the hospital. Make your appointment today!
Location
State NJ
County Camden
Area Cherry Hill Twp (20409)
Zoning RES
Rooms
Other Rooms Living Room, Dining Room, Primary Bedroom, Bedroom 2, Kitchen, Family Room, Bedroom 1, Laundry, Other, Attic
Basement Full
Interior
Interior Features Primary Bath(s), Attic/House Fan, Sprinkler System, Stall Shower, Kitchen - Eat-In
Hot Water Natural Gas
Heating Gas
Cooling Central A/C
Flooring Wood, Fully Carpeted, Tile/Brick
Equipment Built-In Range, Dishwasher, Refrigerator
Fireplace N
Appliance Built-In Range, Dishwasher, Refrigerator
Heat Source Natural Gas
Laundry Upper Floor
Exterior
Exterior Feature Deck(s)
Garage Spaces 4.0
Utilities Available Cable TV
Waterfront N
Water Access N
Roof Type Pitched,Shingle
Accessibility None
Porch Deck(s)
Attached Garage 2
Total Parking Spaces 4
Garage Y
Building
Lot Description Cul-de-sac, Level, Front Yard, Rear Yard, SideYard(s)
Story 2
Foundation Concrete Perimeter
Sewer Public Sewer
Water Public
Architectural Style Colonial
Level or Stories 2
Additional Building Above Grade
New Construction N
Schools
Elementary Schools Joyce Kilmer
Middle Schools Carusi
High Schools Cherry Hill High - West
School District Cherry Hill Township Public Schools
Others
Senior Community No
Tax ID 09-00287 09-00006
Ownership Fee Simple
Security Features Security System
Acceptable Financing Conventional, VA, FHA 203(b)
Listing Terms Conventional, VA, FHA 203(b)
Financing Conventional,VA,FHA 203(b)
Read Less Info
Want to know what your home might be worth? Contact us for a FREE valuation!

Our team is ready to help you sell your home for the highest possible price ASAP

Bought with Nikunj N Shah • Long & Foster Real Estate, Inc.







