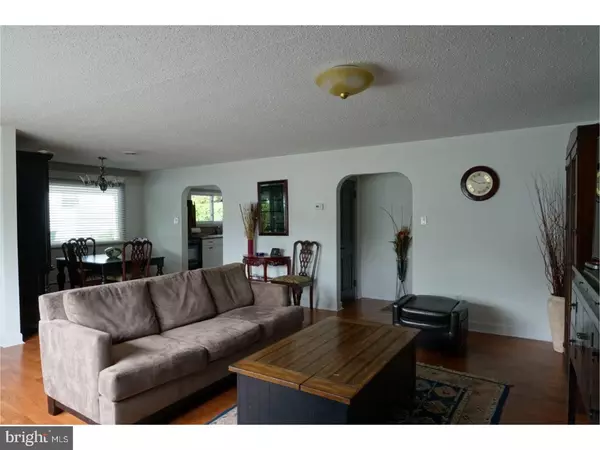$190,000
$185,000
2.7%For more information regarding the value of a property, please contact us for a free consultation.
3 Beds
2 Baths
1,646 SqFt
SOLD DATE : 07/30/2017
Key Details
Sold Price $190,000
Property Type Single Family Home
Sub Type Detached
Listing Status Sold
Purchase Type For Sale
Square Footage 1,646 sqft
Price per Sqft $115
Subdivision None Available
MLS Listing ID 1003183417
Sold Date 07/30/17
Style Ranch/Rambler
Bedrooms 3
Full Baths 1
Half Baths 1
HOA Y/N N
Abv Grd Liv Area 1,646
Originating Board TREND
Year Built 1953
Annual Tax Amount $6,364
Tax Year 2016
Lot Size 7,500 Sqft
Acres 0.17
Lot Dimensions 75X100
Property Description
This recently Updated Rancher is ready to be your new home. Pull up and park in one of the 6+ off street parking spots including a 2-car carport. Enter into the foyer and continue into the spacious Living Room with large windows letting in plenty of natural light and open to the dining room. Adjacent to the dining room, you'll find the newer kitchen including a Bosch gas range, microwave, dishwasher and French door refrigerator. A sitting room beyond the kitchen features a gas fireplace and access to the fenced rear yard a large paver patio, pergola, and storage shed. Back inside, the hallway off the Living room brings you to the bedrooms featuring a large master bedroom with 2 closets and 2 additional bedrooms. The recently renovated full bath with dual vanities and steam shower with body jets and an additional half-bath are also located off the hallway. The house features a newer on-demand hot water heater that efficiently provides both hot water as well as heat for the home keeping you warm all winter and a newer central air system to keep you cool and comfortable all summer. The windows have been replaced throughout and the roof is also newer. There is no carpet in this home and all the floors and even the paint have been recently redone too. If you need more space to play, there is a park directly across the street and quick access to local shopping and restaurants at the Cherry Hill Mall and Garden State Park as well as Rt-38 and 70. Make your appointment today before someone else moves into your home.
Location
State NJ
County Camden
Area Cherry Hill Twp (20409)
Zoning RES
Rooms
Other Rooms Living Room, Dining Room, Primary Bedroom, Bedroom 2, Kitchen, Bedroom 1, Other
Interior
Interior Features Kitchen - Eat-In
Hot Water Natural Gas
Heating Gas, Hot Water
Cooling Central A/C
Fireplaces Number 1
Fireplaces Type Gas/Propane
Equipment Dishwasher
Fireplace Y
Appliance Dishwasher
Heat Source Natural Gas
Laundry Main Floor
Exterior
Exterior Feature Patio(s)
Garage Spaces 3.0
Waterfront N
Water Access N
Roof Type Pitched,Shingle
Accessibility None
Porch Patio(s)
Total Parking Spaces 3
Garage N
Building
Story 1
Sewer Public Sewer
Water Public
Architectural Style Ranch/Rambler
Level or Stories 1
Additional Building Above Grade
New Construction N
Schools
High Schools Cherry Hill High - West
School District Cherry Hill Township Public Schools
Others
Senior Community No
Tax ID 09-00224 06-00013
Ownership Fee Simple
Read Less Info
Want to know what your home might be worth? Contact us for a FREE valuation!

Our team is ready to help you sell your home for the highest possible price ASAP

Bought with Taralyn Hendricks • Keller Williams Realty - Cherry Hill







