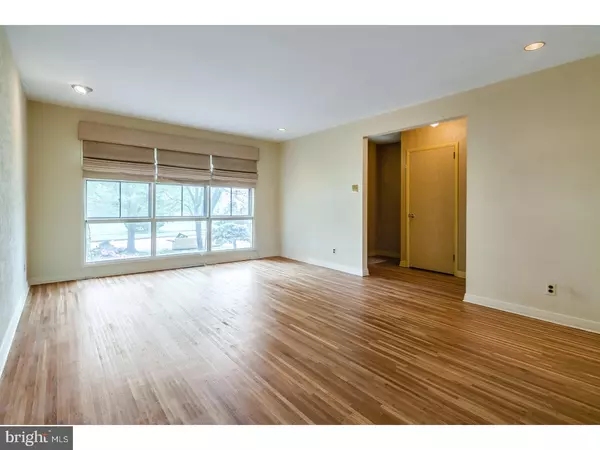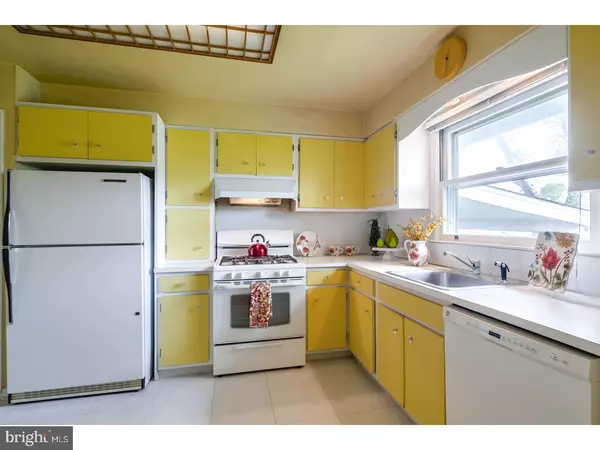$205,000
$200,000
2.5%For more information regarding the value of a property, please contact us for a free consultation.
3 Beds
2 Baths
1,846 SqFt
SOLD DATE : 07/17/2017
Key Details
Sold Price $205,000
Property Type Single Family Home
Sub Type Detached
Listing Status Sold
Purchase Type For Sale
Square Footage 1,846 sqft
Price per Sqft $111
Subdivision Cherry Hill Estate
MLS Listing ID 1003183173
Sold Date 07/17/17
Style Contemporary
Bedrooms 3
Full Baths 1
Half Baths 1
HOA Y/N N
Abv Grd Liv Area 1,846
Originating Board TREND
Year Built 1954
Annual Tax Amount $6,646
Tax Year 2016
Lot Size 7,380 Sqft
Acres 0.17
Lot Dimensions 60X123
Property Description
SPACIOUS, LOVINGLY MAINTAINED HOME in DESIRABLE CHERRY HILL SCHOOL DISTRICT! This Pristine and Classic Home on A Lovely Tree Lined Street is Waiting for Your Personal Touches. Hardwood Floors Flow Through the Foyer, Living and Dining Rooms. The Expansive Living Room has Floor Ceiling Windows and Recessed Lighting and is Open to the Dining Room-Perfect for Entertaining! The Large, Bright and Airy Eat-In Kitchen Features Lots of Cabinets and Counter Space and Bright White Appliances. Downstairs You'll Find a Huge Expanded Family Room with Tile Floor, a Full Wall of Shelves and a Deep Triple Closet for Storage. A Spacious and Convenient Laundry Room and Pretty Powder Room Complete The Lower Floor. The Second Floor Offers Three Generous Bedrooms with Double Closets and a Nice Size Tiled Hall Bath. Hall Access to a Spacious Attic for Storage. The Backyard Offers a Nice Size Covered Patio with Adjoining Storage Room/Shed. The Entire Yard features Lovely Mature Landscaping. NEW ROOF (1 1/2 Yr.)!! This Home is Conveniently Located to All Major Roads and Bridges, As Well As All of the Wonderful Shopping and Restaurants Cherry Hill has to Offer! Make Your Appointment Today to See This Terrific Home Before It's Too Late!!
Location
State NJ
County Camden
Area Cherry Hill Twp (20409)
Zoning RES
Rooms
Other Rooms Living Room, Dining Room, Primary Bedroom, Bedroom 2, Kitchen, Family Room, Bedroom 1, Laundry, Attic
Interior
Interior Features Kitchen - Eat-In
Hot Water Electric
Heating Gas, Forced Air
Cooling Central A/C
Flooring Wood, Vinyl, Tile/Brick
Fireplace N
Heat Source Natural Gas
Laundry Lower Floor
Exterior
Exterior Feature Patio(s)
Garage Spaces 2.0
Waterfront N
Water Access N
Roof Type Pitched
Accessibility None
Porch Patio(s)
Total Parking Spaces 2
Garage N
Building
Story 2
Sewer Public Sewer
Water Public
Architectural Style Contemporary
Level or Stories 2
Additional Building Above Grade
New Construction N
Schools
Elementary Schools Clara Barton
Middle Schools Carusi
High Schools Cherry Hill High - West
School District Cherry Hill Township Public Schools
Others
Senior Community No
Tax ID 09-00340 04-00019
Ownership Fee Simple
Security Features Security System
Read Less Info
Want to know what your home might be worth? Contact us for a FREE valuation!

Our team is ready to help you sell your home for the highest possible price ASAP

Bought with Robert Greenblatt • Keller Williams Realty - Cherry Hill







