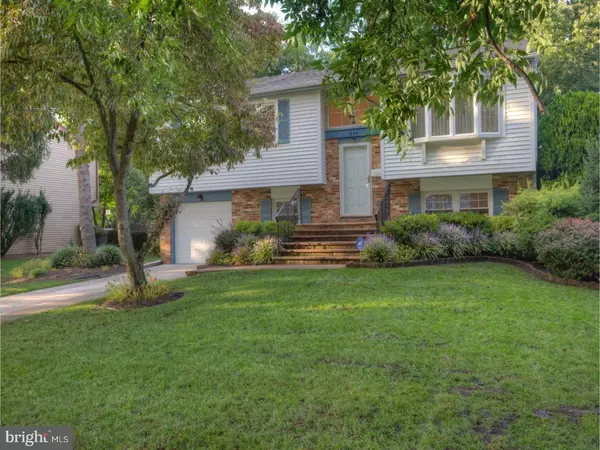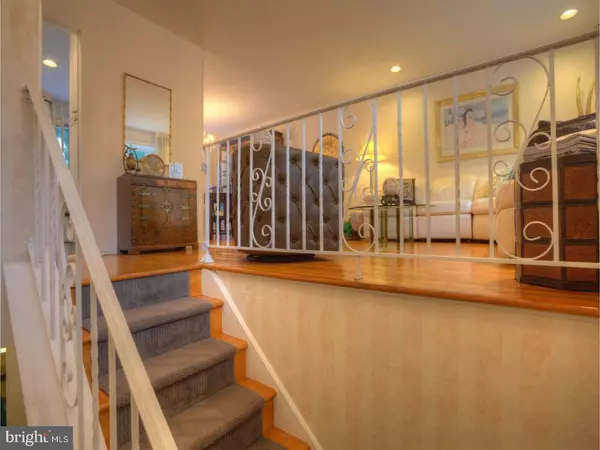$269,000
$274,900
2.1%For more information regarding the value of a property, please contact us for a free consultation.
4 Beds
3 Baths
2,224 SqFt
SOLD DATE : 11/01/2017
Key Details
Sold Price $269,000
Property Type Single Family Home
Sub Type Detached
Listing Status Sold
Purchase Type For Sale
Square Footage 2,224 sqft
Price per Sqft $120
Subdivision Windsor Park
MLS Listing ID 1000869473
Sold Date 11/01/17
Style Contemporary,Split Level
Bedrooms 4
Full Baths 2
Half Baths 1
HOA Y/N N
Abv Grd Liv Area 2,224
Originating Board TREND
Year Built 1965
Annual Tax Amount $7,401
Tax Year 2016
Lot Size 10,275 Sqft
Acres 0.24
Lot Dimensions 75X137
Property Description
Come and take advantage of the features and benefits of this well cared for home in the popular Windsor Park section of Cherry Hill. See how well this home has been kept by its proud and long time owners. Attractive curb appeal greets you with the lovely hardscaping and shrubbery. Step inside and appreciate the original hardwood flooring throughout most of the upper level. Enjoy the look and style of the newly rehabbed kitchen with stainless steel appliances. Entertaining is made so easy with the adjacent dining room. Off the dining room and through the new Anderson sliding doors, you step onto a modern Treck deck that has comfort and serenity written all over it. Back inside, you will find the master bedroom with it's new master bath which features tiled floor and shower walls and glass doors. The second bedroom comes right out of popular home and decor magazines and the third bedroom compliments the others with hardwood floors, ample closet space and a new window. Time to unwind means heading downstairs to the gorgeous fmly room with features such as new porcelain tiled floor, new powder room, freshly painted walls and a complete feeling of relaxation. The 4th bedroom is great for extra guests or that last minute sleep over. The office/den on this level rounds out this home that a new owner will be proud to call his or hers. Don't forget the oversized garage with plenty of storage space with industrial shelving that stays with the home. All this and more all within the heart of world class shopping, dining and medical facilities. So come take a look then make the investment!
Location
State NJ
County Camden
Area Cherry Hill Twp (20409)
Zoning RESI
Rooms
Other Rooms Living Room, Dining Room, Primary Bedroom, Bedroom 2, Bedroom 3, Kitchen, Family Room, Bedroom 1, Laundry, Attic
Basement Full
Interior
Interior Features Ceiling Fan(s), Sprinkler System, Kitchen - Eat-In
Hot Water Natural Gas
Heating Gas
Cooling Central A/C
Fireplace N
Heat Source Natural Gas
Laundry Lower Floor
Exterior
Exterior Feature Deck(s)
Garage Spaces 3.0
Fence Other
Utilities Available Cable TV
Waterfront N
Water Access N
Accessibility None
Porch Deck(s)
Total Parking Spaces 3
Garage N
Building
Story Other
Sewer Public Sewer
Water Public
Architectural Style Contemporary, Split Level
Level or Stories Other
Additional Building Above Grade
New Construction N
Schools
High Schools Cherry Hill High - West
School District Cherry Hill Township Public Schools
Others
Senior Community No
Tax ID 09-00340 01-00003
Ownership Fee Simple
Acceptable Financing Conventional, VA, FHA 203(b)
Listing Terms Conventional, VA, FHA 203(b)
Financing Conventional,VA,FHA 203(b)
Read Less Info
Want to know what your home might be worth? Contact us for a FREE valuation!

Our team is ready to help you sell your home for the highest possible price ASAP

Bought with Edward R Marrone • RE/MAX Preferred - Sewell







