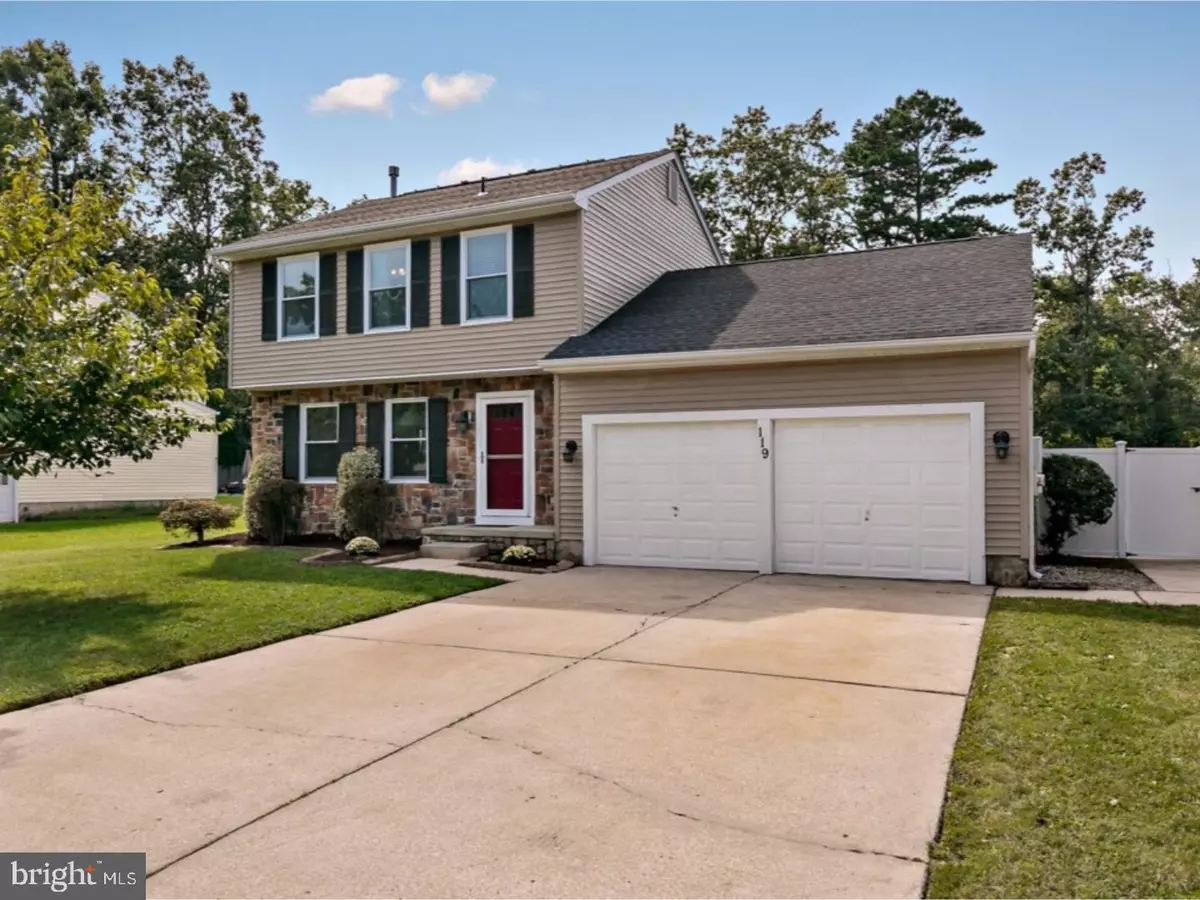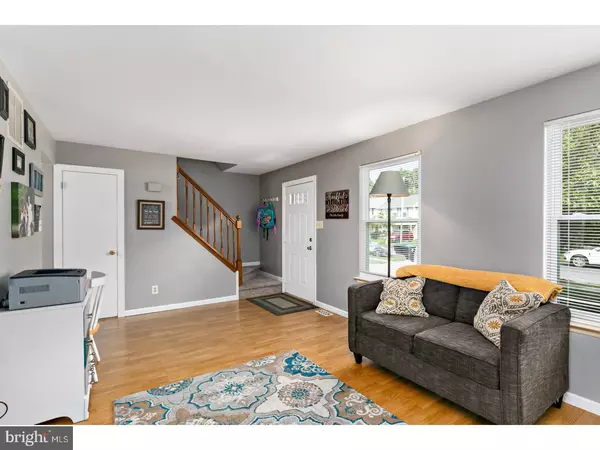$190,000
$185,000
2.7%For more information regarding the value of a property, please contact us for a free consultation.
3 Beds
3 Baths
1,612 SqFt
SOLD DATE : 11/15/2017
Key Details
Sold Price $190,000
Property Type Single Family Home
Sub Type Detached
Listing Status Sold
Purchase Type For Sale
Square Footage 1,612 sqft
Price per Sqft $117
Subdivision Waterford Green
MLS Listing ID 1001771563
Sold Date 11/15/17
Style Colonial,Contemporary
Bedrooms 3
Full Baths 2
Half Baths 1
HOA Y/N N
Abv Grd Liv Area 1,612
Originating Board TREND
Year Built 1988
Annual Tax Amount $6,486
Tax Year 2016
Lot Size 0.331 Acres
Acres 0.33
Lot Dimensions 75X192
Property Description
Looking for a home that you can move right into? Be sure to check this 3 bdrm. 2.5 bath home in Waterford Green. You're bound to feel the love in this home from the moment you enter. The floor plan has a nice flow for gatherings. The spacious living room has two options: enter the dining room or kitchen. The kitchen will make any cook smile with its stainless appliances, cabinetry and an area to sit and chat with the cook. It has a light filled family room off the kitchen with access to a patio area through a sliding glass door. The Powder Room is located off the kitchen and leads to the Laundry Room with shelving and access to the finished basement which is currently serving as a playroom and there is a conveniently located bathroom here. The fenced-in backyard has plenty of room to run in or grow your own garden. This home has a nice flow for gatherings. During the colder months you can enjoy a fire in the family room with vaulted ceiling. The master bedroom, two other bedrooms and modern bath complete the second floor. A 2 car garage allows you to stay dry while unloading groceries on a rainy day. Be sure to check this home out! Conveniently located to two major highways Rt. 30 and Rt.73 to enjoy!
Location
State NJ
County Camden
Area Winslow Twp (20436)
Zoning PR3
Rooms
Other Rooms Living Room, Dining Room, Primary Bedroom, Bedroom 2, Kitchen, Family Room, Bedroom 1, Laundry, Other, Attic
Basement Full, Fully Finished
Interior
Interior Features Primary Bath(s), Ceiling Fan(s), Attic/House Fan, Breakfast Area
Hot Water Natural Gas
Heating Gas, Forced Air
Cooling Central A/C
Flooring Fully Carpeted, Vinyl
Fireplaces Number 1
Fireplaces Type Brick
Equipment Built-In Range, Oven - Wall, Dishwasher
Fireplace Y
Appliance Built-In Range, Oven - Wall, Dishwasher
Heat Source Natural Gas
Laundry Main Floor
Exterior
Exterior Feature Patio(s)
Garage Inside Access, Garage Door Opener
Garage Spaces 5.0
Waterfront N
Water Access N
Roof Type Pitched,Shingle
Accessibility None
Porch Patio(s)
Attached Garage 2
Total Parking Spaces 5
Garage Y
Building
Lot Description Level, Trees/Wooded, Front Yard, Rear Yard, SideYard(s)
Story 2
Foundation Brick/Mortar
Sewer Public Sewer
Water Public
Architectural Style Colonial, Contemporary
Level or Stories 2
Additional Building Above Grade
Structure Type 9'+ Ceilings
New Construction N
Schools
Middle Schools Winslow Township
High Schools Winslow Township
School District Winslow Township Public Schools
Others
Senior Community No
Tax ID 36-03101 02-00024
Ownership Fee Simple
Read Less Info
Want to know what your home might be worth? Contact us for a FREE valuation!

Our team is ready to help you sell your home for the highest possible price ASAP

Bought with Joseph C Profeta • RE/MAX Associates - Sewell







