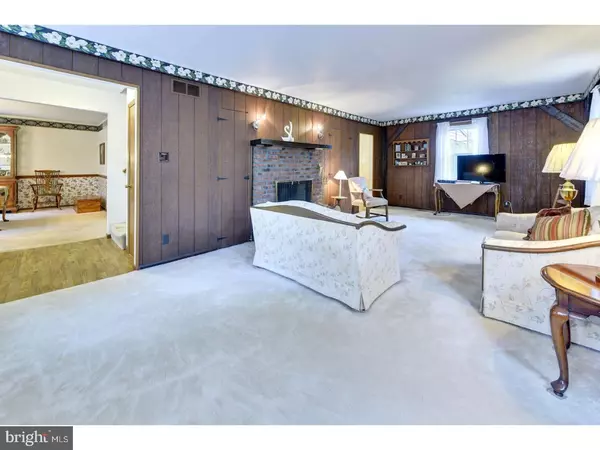$262,000
$265,000
1.1%For more information regarding the value of a property, please contact us for a free consultation.
3 Beds
2 Baths
1,945 SqFt
SOLD DATE : 08/11/2017
Key Details
Sold Price $262,000
Property Type Single Family Home
Sub Type Detached
Listing Status Sold
Purchase Type For Sale
Square Footage 1,945 sqft
Price per Sqft $134
Subdivision Marlton Lakes
MLS Listing ID 1000074322
Sold Date 08/11/17
Style Cape Cod
Bedrooms 3
Full Baths 2
HOA Fees $41/ann
HOA Y/N Y
Abv Grd Liv Area 1,945
Originating Board TREND
Year Built 1973
Annual Tax Amount $7,578
Tax Year 2016
Lot Size 0.880 Acres
Acres 0.88
Lot Dimensions 0X0
Property Description
Welcome to the lake! Situated on a double, corner lot on a quiet street in this beautiful neighborhood, all the amenities of lake living are but a short walk away! The community itself surrounds three beautiful lakes, the largest of which is stocked for fishing, with acres of room to kayak & canoe, and offers two life-guarded beaches, playgrounds, a boat house, clubhouse, walking/biking trails and more. This lovingly maintained home features some of the roomiest living spaces you've seen. Each space is large and open, w/plenty of storage throughout. The kitchen is 19'x15' with a charming brick, wood-burning fireplace, & flows into the incredibly spacious, 16'x15' dining room which boasts chair rail molding, large windows and updated lighting. To the right of the entry foyer is the formal living room where you'll find traditional wood paneling, a second wood burning fireplace, built-in closets for storage, and plenty of space to entertain! The wooded views from the glass-enclosed back sun room are peaceful & serene, and one of the many special benefits of this home! Off the huge eat-in kitchen you'll find the convenient first floor master bedroom w/two double closets, & a full bath nearby. Don't miss the main floor laundry room & office area, plus steps leading to the second floor's unfinished Bonus Room! Imagine the possibilities with this enormous amount of extra space! This room could add 528 s/f of living space when finished. Consider a huge, upper-floor master suite, a generous home office, playroom, rec room, etc. Just bring your vision! Bedrooms 2 & 3 are upstairs as well, and are quite sizable themselves with traditional cape cod charm; Bedroom 2 also offers a 10'x6' walk-in closet. Enjoy a newer HVAC (2011), septic system (2011), water heater (2009), & attic fan (2008) also. With a small, peaceful stream running through your backyard & the special privilege of having an endangered plant species on your land, this home is absolutely unique in every way!
Location
State NJ
County Burlington
Area Evesham Twp (20313)
Zoning RD-1
Rooms
Other Rooms Living Room, Dining Room, Primary Bedroom, Bedroom 2, Kitchen, Bedroom 1, Laundry, Other, Attic
Interior
Interior Features Butlers Pantry, Ceiling Fan(s), Kitchen - Eat-In
Hot Water Electric
Heating Gas, Forced Air
Cooling Central A/C
Flooring Fully Carpeted
Fireplaces Number 2
Fireplaces Type Brick
Equipment Built-In Range, Oven - Self Cleaning
Fireplace Y
Window Features Energy Efficient,Replacement
Appliance Built-In Range, Oven - Self Cleaning
Heat Source Natural Gas
Laundry Main Floor
Exterior
Exterior Feature Porch(es)
Garage Spaces 4.0
Amenities Available Tennis Courts, Club House, Tot Lots/Playground
Waterfront N
Roof Type Pitched,Shingle
Accessibility None
Porch Porch(es)
Attached Garage 1
Total Parking Spaces 4
Garage Y
Building
Lot Description Corner, Trees/Wooded, Front Yard, Rear Yard, SideYard(s)
Story 2
Foundation Brick/Mortar
Sewer On Site Septic
Water Well
Architectural Style Cape Cod
Level or Stories 2
Additional Building Above Grade
New Construction N
Schools
High Schools Cherokee
School District Lenape Regional High
Others
HOA Fee Include Common Area Maintenance,Pool(s),Management
Senior Community No
Tax ID 13-00081 04-00024
Ownership Fee Simple
Read Less Info
Want to know what your home might be worth? Contact us for a FREE valuation!

Our team is ready to help you sell your home for the highest possible price ASAP

Bought with Deborah L Valvo • Weichert Realtors-Medford







