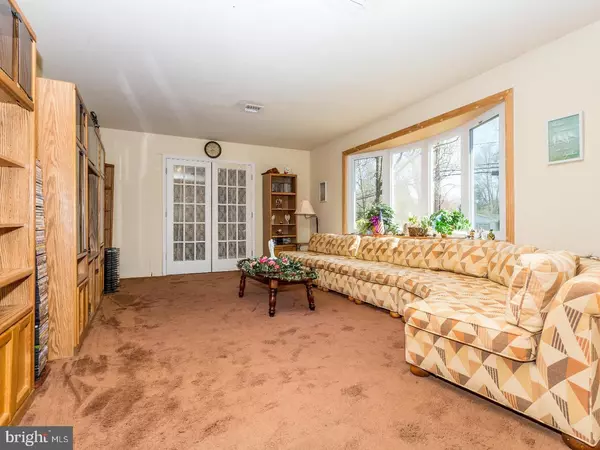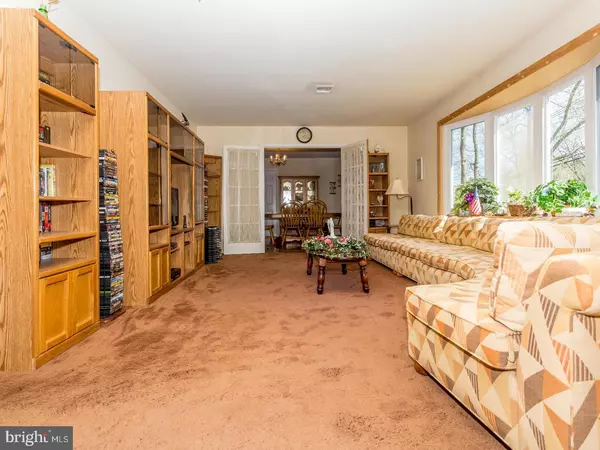$195,000
$200,000
2.5%For more information regarding the value of a property, please contact us for a free consultation.
4 Beds
3 Baths
2,040 SqFt
SOLD DATE : 06/23/2017
Key Details
Sold Price $195,000
Property Type Single Family Home
Sub Type Detached
Listing Status Sold
Purchase Type For Sale
Square Footage 2,040 sqft
Price per Sqft $95
Subdivision Hoot Owl Estates
MLS Listing ID 1000073666
Sold Date 06/23/17
Style Ranch/Rambler
Bedrooms 4
Full Baths 3
HOA Y/N N
Abv Grd Liv Area 2,040
Originating Board TREND
Year Built 1973
Annual Tax Amount $7,235
Tax Year 2016
Lot Size 0.643 Acres
Acres 0.64
Property Description
INVESTOR ALERT!! Welcome home to this Value priced rancher, nestled within the tranquil Hoot Owl Estates community in Medford. This Ranch Style home is situated on a over a half acre of land. Once inside, you'll find a home with more space than you could imagine. As you enter the home, notice the expansive living room with a beautiful Bay Window that takes in all the views of the front yard. As you continue your tour into the Formal Dining room, notice the beautiful hardwood floors. The large Eat in kitchen offers plenty of Wood Cabinetry and tons of counter space. The large Family Room features a beautiful stone fireplace. As you continue your tour, you will find four generous size bedrooms, three full bathrooms and a laundry room. This home also features an In-Law Suite off the forth bedroom with it's own kitchen and bathroom. As you go outside to the backyard, you will find a gorgeous fenced Inground Pool, great for those summer parties. The massive backyard also features a storage shed. There is so much to love about this home, Make your appointment to see it today!
Location
State NJ
County Burlington
Area Medford Twp (20320)
Zoning GD
Rooms
Other Rooms Living Room, Dining Room, Primary Bedroom, Bedroom 2, Bedroom 3, Kitchen, Family Room, Bedroom 1, In-Law/auPair/Suite, Laundry, Other, Attic
Interior
Interior Features Primary Bath(s), Attic/House Fan, 2nd Kitchen, Stall Shower, Kitchen - Eat-In
Hot Water Natural Gas
Heating Gas, Forced Air
Cooling Central A/C
Flooring Wood, Fully Carpeted, Vinyl
Fireplaces Number 1
Fireplaces Type Brick
Equipment Oven - Double, Dishwasher
Fireplace Y
Window Features Bay/Bow
Appliance Oven - Double, Dishwasher
Heat Source Natural Gas
Laundry Main Floor
Exterior
Fence Other
Pool In Ground
Utilities Available Cable TV
Waterfront N
Water Access N
Accessibility None
Garage N
Building
Lot Description Trees/Wooded
Story 1
Sewer Public Sewer
Water Public
Architectural Style Ranch/Rambler
Level or Stories 1
Additional Building Above Grade
New Construction N
Schools
High Schools Shawnee
School District Lenape Regional High
Others
Senior Community No
Tax ID 20-02503-00010
Ownership Fee Simple
Acceptable Financing Conventional, VA, FHA 203(b)
Listing Terms Conventional, VA, FHA 203(b)
Financing Conventional,VA,FHA 203(b)
Read Less Info
Want to know what your home might be worth? Contact us for a FREE valuation!

Our team is ready to help you sell your home for the highest possible price ASAP

Bought with Michelle J Carite • Keller Williams Realty - Moorestown







