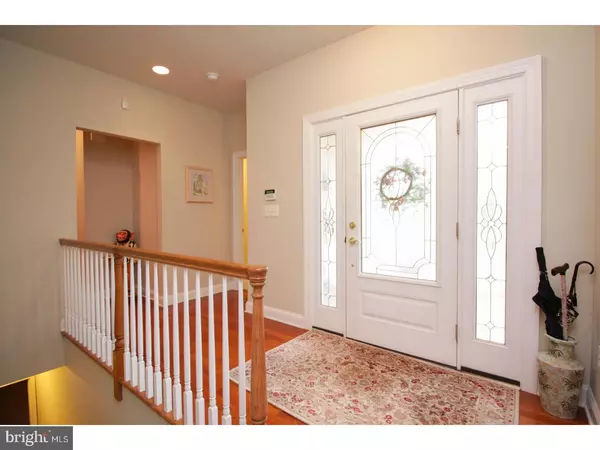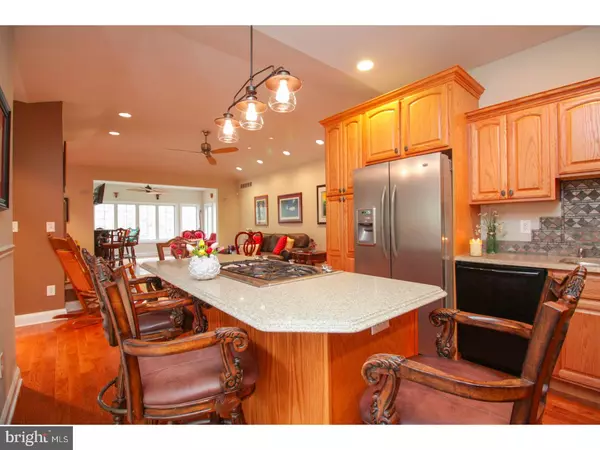$426,500
$415,000
2.8%For more information regarding the value of a property, please contact us for a free consultation.
3 Beds
3 Baths
2,323 SqFt
SOLD DATE : 04/24/2017
Key Details
Sold Price $426,500
Property Type Single Family Home
Sub Type Detached
Listing Status Sold
Purchase Type For Sale
Square Footage 2,323 sqft
Price per Sqft $183
Subdivision Cardinal Ridge
MLS Listing ID 1000071162
Sold Date 04/24/17
Style French,Ranch/Rambler
Bedrooms 3
Full Baths 2
Half Baths 1
HOA Fees $33/qua
HOA Y/N Y
Abv Grd Liv Area 2,323
Originating Board TREND
Year Built 2005
Annual Tax Amount $10,936
Tax Year 2016
Lot Size 0.516 Acres
Acres 0.52
Lot Dimensions 100X200
Property Description
Come out to see the newest home in Cardinal Ridge. This 12 year young Provincial Ranch has all of today's great amenities that your client is looking for. 3 Spacious bedrooms, the owner's suite has an elegant tray ceiling with 10' height, walkin closest and full bath with a seamless glass stall shower. Bedrooms 2 & 3 are setup as a Jack and Jill with a full bath utilizing an elegant corner shower. Attention to detail throughout, with rounded corners, pocket doors, Andersen Windows, vessel sink and a host of other amenities. Entertaining in this home will be a breeze as it has a very open floorplan. The fully functioning kitchen opens to a large great room with a raised fireplace during the cooler months. Or step out onto the expansive deck with awning for the warmer months. The dining room seats 10 or more with ease and overlooks the double sided fireplace. And finishing off this amazing home a sunroom that has many possibilities, pool table, piano or just relaxation. There is an unfinished lower level that is 25X26 and has 9' ceilings and poured concrete walls. Schedule your appointment today as this home won't last. We look forward to impressing you and your clients.
Location
State NJ
County Burlington
Area Medford Twp (20320)
Zoning RGD
Direction Southeast
Rooms
Other Rooms Living Room, Dining Room, Primary Bedroom, Bedroom 2, Kitchen, Family Room, Bedroom 1, Other, Attic
Basement Partial, Unfinished
Interior
Interior Features Primary Bath(s), Kitchen - Island, Ceiling Fan(s), Water Treat System, Stall Shower, Kitchen - Eat-In
Hot Water Propane
Heating Propane, Forced Air, Energy Star Heating System, Programmable Thermostat
Cooling Central A/C
Flooring Wood, Fully Carpeted
Fireplaces Number 1
Fireplaces Type Gas/Propane
Equipment Cooktop, Oven - Wall, Oven - Self Cleaning, Dishwasher
Fireplace Y
Window Features Energy Efficient
Appliance Cooktop, Oven - Wall, Oven - Self Cleaning, Dishwasher
Heat Source Bottled Gas/Propane
Laundry Main Floor
Exterior
Exterior Feature Deck(s), Patio(s)
Garage Spaces 4.0
Utilities Available Cable TV
Waterfront N
Water Access N
Roof Type Pitched,Shingle
Accessibility None
Porch Deck(s), Patio(s)
Attached Garage 1
Total Parking Spaces 4
Garage Y
Building
Lot Description Cul-de-sac, Trees/Wooded
Story 1
Foundation Concrete Perimeter
Sewer On Site Septic
Water Well
Architectural Style French, Ranch/Rambler
Level or Stories 1
Additional Building Above Grade
Structure Type 9'+ Ceilings
New Construction N
Schools
School District Medford Township Public Schools
Others
HOA Fee Include Pool(s),Management
Senior Community No
Tax ID 20-05301 03-00007
Ownership Fee Simple
Acceptable Financing Conventional, VA, FHA 203(b)
Listing Terms Conventional, VA, FHA 203(b)
Financing Conventional,VA,FHA 203(b)
Read Less Info
Want to know what your home might be worth? Contact us for a FREE valuation!

Our team is ready to help you sell your home for the highest possible price ASAP

Bought with Chrystal Warrington • Coldwell Banker Realty







