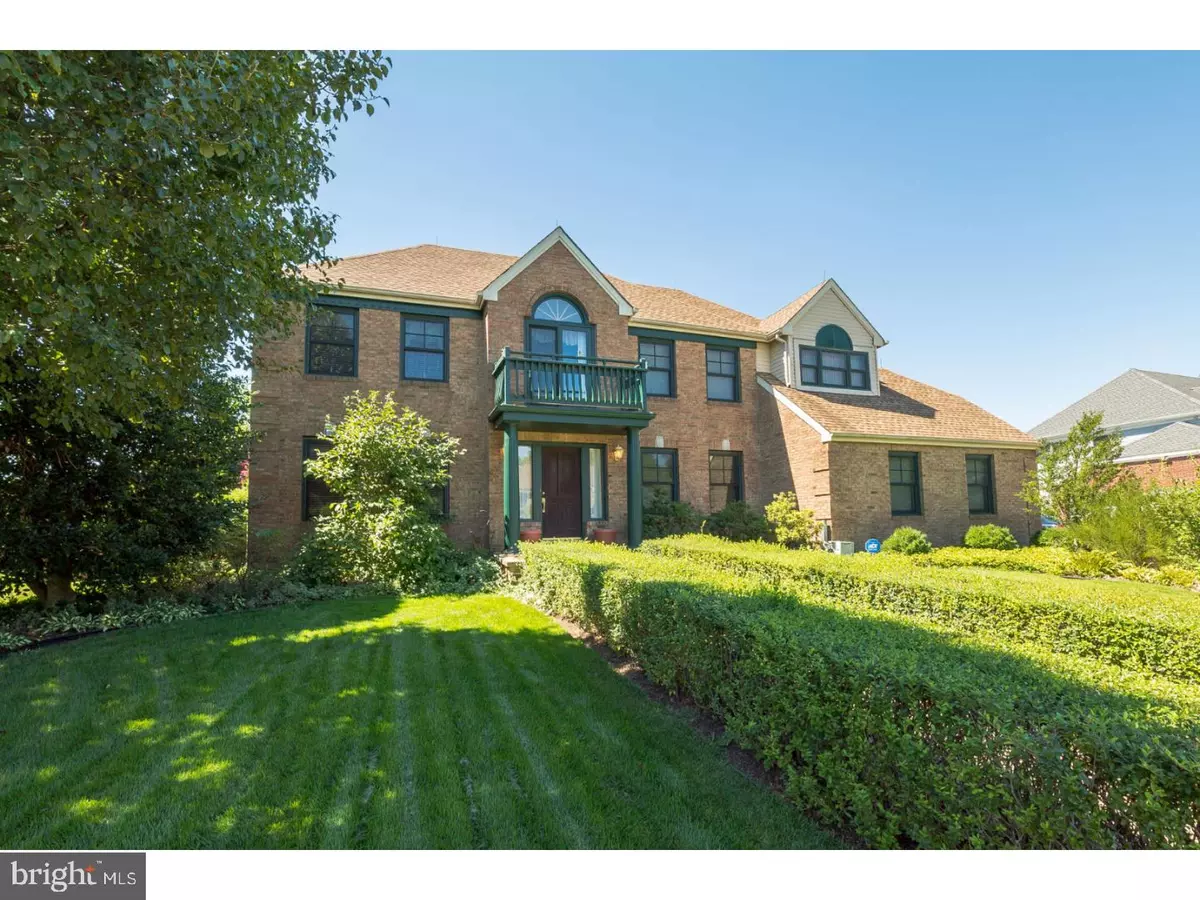$440,000
$450,000
2.2%For more information regarding the value of a property, please contact us for a free consultation.
5 Beds
3 Baths
3,056 SqFt
SOLD DATE : 06/30/2017
Key Details
Sold Price $440,000
Property Type Single Family Home
Sub Type Detached
Listing Status Sold
Purchase Type For Sale
Square Footage 3,056 sqft
Price per Sqft $143
Subdivision Chamonix
MLS Listing ID 1000068944
Sold Date 06/30/17
Style Colonial
Bedrooms 5
Full Baths 2
Half Baths 1
HOA Y/N N
Abv Grd Liv Area 3,056
Originating Board TREND
Year Built 1988
Annual Tax Amount $12,907
Tax Year 2016
Lot Size 0.462 Acres
Acres 0.46
Lot Dimensions 115X175
Property Description
Welcome Home to Chamonix in sought-after Mount Laurel. This brick-front, 5-bedroom home boasts plenty of room for entertaining, both inside and out. Invite your guests into the 2-story foyer flanked by the formal living room to the left and dining room through French doors to the right. The updated kitchen offers granite counters and stainless steel appliances, including a SubZero refrigerator. The large breakfast room sits in a four-window walk-out bay offering stellar views of the back yard. Cozy up in front of the brick gas fireplace on chilly evenings. Escape through glass doors to the back yard. From under the pergola on the deck, enjoy views of the in-ground pool, and sprawling patio with multiple seating areas. Sit by the pond and listen to the relaxing sounds of the waterfall while watching the koi swim around for hours of entertainment. You'll be tempted to take a dip in the in-ground pool. The lush landscaping creates a private oasis that you're sure to enjoy all summer. Escape to the master suite upstairs with its quaint sitting area and glass doors to the balcony. Soak away the stress of the day in the large tub and enjoy plenty of storage in the walk-in closet. Four more bedrooms, each with ample closet space, and a full bathroom complete the second floor. The finished basement includes a workshop, sound-proofed studio, recreation room, laundry with plenty of cabinet space, storage, and outside access. Some more features of this home include a large office on the first floor and a side-entry, 2-car garage. Updates here have been done with a lot of attention. For instance, the windows aren't just replacement windows. They were taken back to the framing and rebuilt. The strength and quality of the workmanship is apparent. Don't wait to make this home yours.
Location
State NJ
County Burlington
Area Mount Laurel Twp (20324)
Zoning RES
Direction Northeast
Rooms
Other Rooms Living Room, Dining Room, Primary Bedroom, Bedroom 2, Bedroom 3, Kitchen, Family Room, Bedroom 1, Laundry, Other, Attic
Basement Full, Outside Entrance, Fully Finished
Interior
Interior Features Primary Bath(s), Butlers Pantry, Ceiling Fan(s), Attic/House Fan, Stall Shower, Dining Area
Hot Water Natural Gas
Heating Gas, Forced Air
Cooling Central A/C
Flooring Wood, Fully Carpeted, Tile/Brick
Fireplaces Number 1
Fireplaces Type Brick, Gas/Propane
Equipment Oven - Self Cleaning, Dishwasher, Refrigerator, Disposal, Energy Efficient Appliances
Fireplace Y
Window Features Bay/Bow,Energy Efficient,Replacement
Appliance Oven - Self Cleaning, Dishwasher, Refrigerator, Disposal, Energy Efficient Appliances
Heat Source Natural Gas
Laundry Basement
Exterior
Exterior Feature Deck(s), Patio(s), Porch(es), Balcony
Garage Inside Access, Garage Door Opener
Garage Spaces 5.0
Fence Other
Pool In Ground
Utilities Available Cable TV
Waterfront N
Roof Type Pitched,Shingle
Accessibility None
Porch Deck(s), Patio(s), Porch(es), Balcony
Attached Garage 2
Total Parking Spaces 5
Garage Y
Building
Lot Description Front Yard, Rear Yard, SideYard(s)
Story 2
Foundation Brick/Mortar
Sewer Public Sewer
Water Public
Architectural Style Colonial
Level or Stories 2
Additional Building Above Grade
Structure Type Cathedral Ceilings,9'+ Ceilings
New Construction N
Schools
High Schools Lenape
School District Lenape Regional High
Others
Senior Community No
Tax ID 24-01007 04-00019
Ownership Fee Simple
Security Features Security System
Acceptable Financing Conventional, VA, FHA 203(b)
Listing Terms Conventional, VA, FHA 203(b)
Financing Conventional,VA,FHA 203(b)
Read Less Info
Want to know what your home might be worth? Contact us for a FREE valuation!

Our team is ready to help you sell your home for the highest possible price ASAP

Bought with Val F. Nunnenkamp Jr. • BHHS Fox & Roach-Marlton







