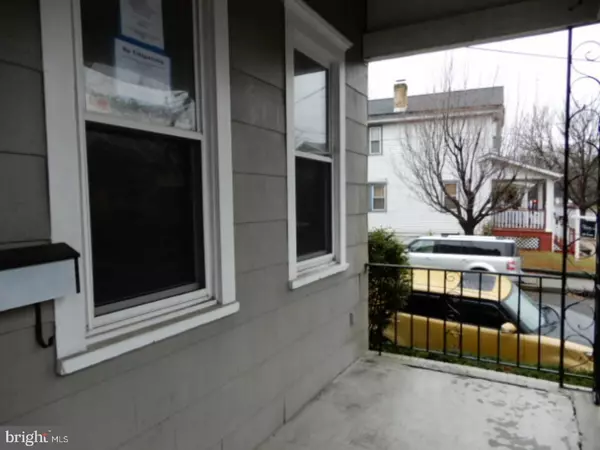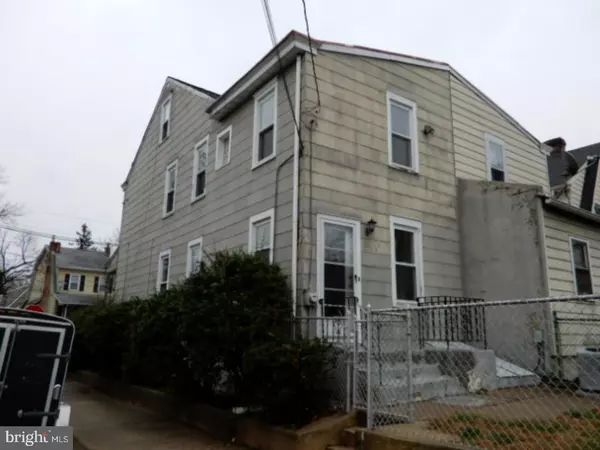$43,454
$42,000
3.5%For more information regarding the value of a property, please contact us for a free consultation.
3 Beds
1 Bath
1,120 SqFt
SOLD DATE : 06/20/2017
Key Details
Sold Price $43,454
Property Type Single Family Home
Sub Type Detached
Listing Status Sold
Purchase Type For Sale
Square Footage 1,120 sqft
Price per Sqft $38
Subdivision Villa Park
MLS Listing ID 1000035618
Sold Date 06/20/17
Style Straight Thru
Bedrooms 3
Full Baths 1
HOA Y/N N
Abv Grd Liv Area 1,120
Originating Board TREND
Year Built 1910
Annual Tax Amount $3,941
Tax Year 2016
Lot Size 1,400 Sqft
Acres 0.03
Lot Dimensions 14X100
Property Description
Case Number: 351-534166, Available beginning: 5/16/2017, 11:59:59 PM CT FHA IE (Insured Escrow) Financing: 203(b), 203(k), Cash. Year Built: 1910, Square Feet: 1120, LBP. .....................................Beautiful corner End Unit brought to you exclusively by H.U.D. Everyone is starting to realize the tremendous value in these H.U.D. homes, so if you see something you like, I suggest you get on the ground and start running. Hardwood floors, Huge eat in Kitchen, Basement laundry, Exposed brick in several bedrooms, are just a few of the features that this home has. Fenced yard, Central Air, and to top it off, it is within walking distance to Liberty Street and the bus line. This home offers exceptional value at this price and will not be around long, so pick up your phone and take some action today!---------------------------------------------------------Property is NOT located in a FEMA Special Flood Hazard Area but is listed as a moderate to low flood risk. Please refer to w w w.FloodSmart.go v for additional information regarding flood zones and insurance. State law requires Smoke/ Carbon Monoxide detectors be installed for properties having combustible fuel heaters/furnaces, fireplaces, hot water heaters, clothes dryers, cooking appliances, or an attached garage, but sell.er (H U D) is exempt from this requirement as a Federal Entity. Estimated remaining economic life is below 30 years. Repairs: Replace Front Door, Replace Handrails, Scrape and paint window frames
Location
State NJ
County Mercer
Area Trenton City (21111)
Zoning RESID
Rooms
Other Rooms Living Room, Dining Room, Primary Bedroom, Bedroom 2, Kitchen, Family Room, Bedroom 1, Other
Basement Full
Interior
Interior Features Kitchen - Eat-In
Hot Water Natural Gas
Heating Gas
Cooling Central A/C
Fireplace N
Heat Source Natural Gas
Laundry Basement
Exterior
Waterfront N
Water Access N
Accessibility None
Garage N
Building
Story 2
Sewer Public Sewer
Water Public
Architectural Style Straight Thru
Level or Stories 2
Additional Building Above Grade
New Construction N
Schools
High Schools Trenton Central
School District Trenton Public Schools
Others
Senior Community No
Tax ID 11-30301-00023
Ownership Fee Simple
Special Listing Condition REO (Real Estate Owned)
Read Less Info
Want to know what your home might be worth? Contact us for a FREE valuation!

Our team is ready to help you sell your home for the highest possible price ASAP

Bought with Eric M McRoy • Key Realty NJ







