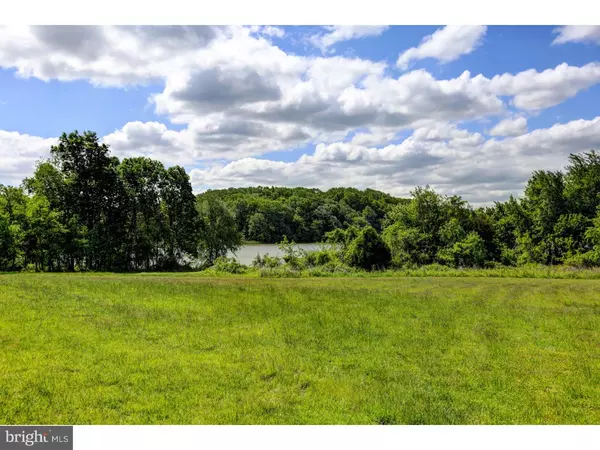$380,000
$379,900
For more information regarding the value of a property, please contact us for a free consultation.
4 Beds
3 Baths
3,025 SqFt
SOLD DATE : 07/22/2016
Key Details
Sold Price $380,000
Property Type Single Family Home
Sub Type Detached
Listing Status Sold
Purchase Type For Sale
Square Footage 3,025 sqft
Price per Sqft $125
Subdivision Willow Grove Mill
MLS Listing ID 1003950731
Sold Date 07/22/16
Style Colonial
Bedrooms 4
Full Baths 2
Half Baths 1
HOA Fees $6/ann
HOA Y/N Y
Abv Grd Liv Area 3,025
Originating Board TREND
Year Built 2009
Annual Tax Amount $2,865
Tax Year 2015
Lot Size 10,890 Sqft
Acres 0.25
Lot Dimensions 100X180
Property Description
Stunning colonial home with water views is now available for purchase in Willow Grove Mill! If you're looking for a single family home in Appoquinimink School District and prefer privacy, look no further! This property has picturesque views of the Appoquinimink River straight out your living room window. Add to that an enormous private open space behind your home that you can use without having to maintain it! As if the beautifully landscaped outside isn't enough to sell you, inside the 3,000 square foot home you'll enjoy a 2-story foyer entrance surrounded by a living and dining room with hardwood floors and neutral decor. Ahead is the oak staircase, office, and enormous 2-story family room with loads of windows flooding the room with natural sunlight. Off the family room is a spacious gourmet kitchen with a large island and corner walk-in pantry. Perfect lay-out for a chef and includes stainless steel appliances, gas cooking, and quartz counters. Off the garage is a 100 sq ft laundry room...need I say more? Upstairs are 3 spacious bedrooms and a tiled hall bath, and a generous master suite with tray ceiling, his and hers closets, and a tiled garden bath. The sellers have meticulously maintained this home and it shows as if it's brand new! There's an open house scheduled, but honestly, it may be sold by then! *Floor plan attached for room size reference
Location
State DE
County New Castle
Area South Of The Canal (30907)
Zoning 23R1A
Rooms
Other Rooms Living Room, Dining Room, Primary Bedroom, Bedroom 2, Bedroom 3, Kitchen, Family Room, Bedroom 1, Laundry, Other, Attic
Basement Full, Unfinished
Interior
Interior Features Primary Bath(s), Kitchen - Island, Butlers Pantry, Ceiling Fan(s), Stall Shower, Dining Area
Hot Water Natural Gas
Heating Gas, Forced Air
Cooling Central A/C
Flooring Wood, Fully Carpeted, Tile/Brick
Fireplaces Number 1
Fireplaces Type Gas/Propane
Equipment Cooktop, Oven - Wall, Oven - Double, Oven - Self Cleaning, Dishwasher, Refrigerator, Disposal, Energy Efficient Appliances, Built-In Microwave
Fireplace Y
Window Features Bay/Bow,Energy Efficient
Appliance Cooktop, Oven - Wall, Oven - Double, Oven - Self Cleaning, Dishwasher, Refrigerator, Disposal, Energy Efficient Appliances, Built-In Microwave
Heat Source Natural Gas
Laundry Main Floor
Exterior
Garage Spaces 5.0
Utilities Available Cable TV
Amenities Available Tot Lots/Playground
Waterfront N
View Y/N Y
Water Access N
View Water
Roof Type Pitched
Accessibility None
Attached Garage 2
Total Parking Spaces 5
Garage Y
Building
Lot Description Level, Front Yard, Rear Yard, SideYard(s)
Story 2
Foundation Concrete Perimeter
Sewer Public Sewer
Water Public
Architectural Style Colonial
Level or Stories 2
Additional Building Above Grade
Structure Type Cathedral Ceilings,9'+ Ceilings,High
New Construction N
Schools
Elementary Schools Brick Mill
Middle Schools Louis L. Redding
High Schools Middletown
School District Appoquinimink
Others
Pets Allowed Y
HOA Fee Include Common Area Maintenance
Senior Community No
Tax ID 23-036.00-052
Ownership Fee Simple
Security Features Security System
Acceptable Financing Conventional, VA, FHA 203(b), USDA
Listing Terms Conventional, VA, FHA 203(b), USDA
Financing Conventional,VA,FHA 203(b),USDA
Pets Description Case by Case Basis
Read Less Info
Want to know what your home might be worth? Contact us for a FREE valuation!

Our team is ready to help you sell your home for the highest possible price ASAP

Bought with Lisa A Johannsen • Patterson-Schwartz-Middletown







