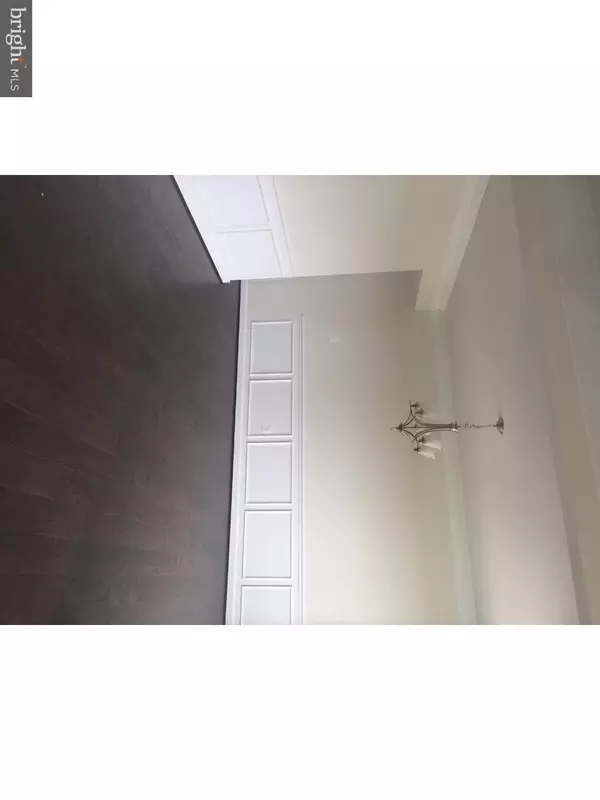$489,900
$499,900
2.0%For more information regarding the value of a property, please contact us for a free consultation.
4 Beds
4 Baths
0.26 Acres Lot
SOLD DATE : 07/15/2016
Key Details
Sold Price $489,900
Property Type Single Family Home
Sub Type Detached
Listing Status Sold
Purchase Type For Sale
Subdivision Ashbys Place
MLS Listing ID 1003949619
Sold Date 07/15/16
Style Colonial
Bedrooms 4
Full Baths 3
Half Baths 1
HOA Fees $41/ann
HOA Y/N Y
Originating Board TREND
Year Built 2016
Annual Tax Amount $156
Tax Year 2015
Lot Size 0.260 Acres
Acres 0.26
Lot Dimensions 0 X 0
Property Description
New construction quick delivery available in May, the sought after Delaware floor plan at Ashby's Place. This elegant stone front home has four bedrooms, three and a half baths, partially finished basement and a three car garage. The foyer is flanked by the formal living and dining rooms. The gourmet kitchen has stainless steel appliances including a refrigerator and double wall ovens, granite countertops, island and pantry. The grand family room has a soaring two story stone fireplace. Library and powder room finish out the first floor. The master bedroom suite has a massive walk in closet and four piece bath. The other bedrooms are a good size and two have walk in closets. Hall bath and laundry room complete the second floor. The walk up basement has a finished rec room and full bath. This elegant community of 53 homes is located in the award winning Appoquinimink school district. Don't miss your chance act today to see this lovely home.
Location
State DE
County New Castle
Area South Of The Canal (30907)
Zoning S
Rooms
Other Rooms Living Room, Dining Room, Primary Bedroom, Bedroom 2, Bedroom 3, Kitchen, Family Room, Bedroom 1, Other
Basement Full
Interior
Interior Features Primary Bath(s), Kitchen - Island, Butlers Pantry, Stall Shower, Dining Area
Hot Water Electric
Heating Gas
Cooling Central A/C
Fireplaces Number 1
Equipment Cooktop, Oven - Double
Fireplace Y
Window Features Bay/Bow
Appliance Cooktop, Oven - Double
Heat Source Natural Gas
Laundry Upper Floor
Exterior
Garage Inside Access
Garage Spaces 3.0
Waterfront N
Water Access N
Accessibility None
Total Parking Spaces 3
Garage N
Building
Story 2
Sewer Public Sewer
Water Public
Architectural Style Colonial
Level or Stories 2
Structure Type 9'+ Ceilings
New Construction Y
Schools
Elementary Schools Cedar Lane
Middle Schools Alfred G. Waters
High Schools Middletown
School District Appoquinimink
Others
Senior Community No
Tax ID 13-014.30-426
Ownership Fee Simple
Read Less Info
Want to know what your home might be worth? Contact us for a FREE valuation!

Our team is ready to help you sell your home for the highest possible price ASAP

Bought with Susan Squire • Delaware Homes Inc







