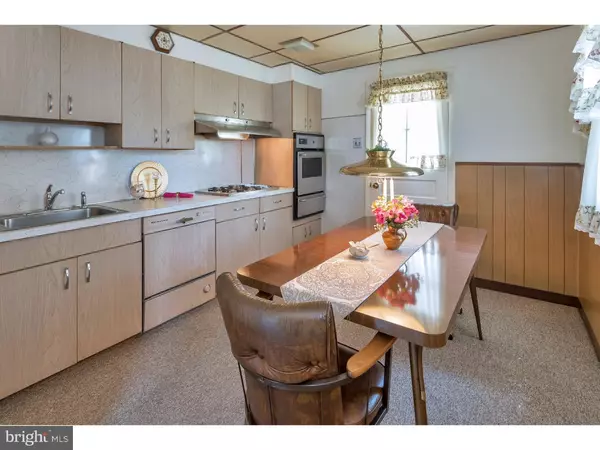$192,000
$209,900
8.5%For more information regarding the value of a property, please contact us for a free consultation.
4 Beds
1 Bath
972 SqFt
SOLD DATE : 08/31/2016
Key Details
Sold Price $192,000
Property Type Single Family Home
Sub Type Detached
Listing Status Sold
Purchase Type For Sale
Square Footage 972 sqft
Price per Sqft $197
Subdivision Swarthmore Hills
MLS Listing ID 1003930073
Sold Date 08/31/16
Style Cape Cod
Bedrooms 4
Full Baths 1
HOA Y/N N
Abv Grd Liv Area 972
Originating Board TREND
Year Built 1952
Annual Tax Amount $5,080
Tax Year 2016
Lot Size 8,059 Sqft
Acres 0.18
Lot Dimensions 60X124
Property Description
Extremely well maintained home on quiet street. Beautiful hardwood floors throughout home. This 4 bedroom home has been well maintained by the original owner for many years. Home has been freshly painted, NEWER Windows, NEW 200 amp Electrical Panel, NEWER Hot Water Heater, Large living room, spacious eat-in kitchen, good closet space, tons of storage space, 2 good size bedrooms on main level and two spacious bedroom with large closets on second floor. Easy access to attic space for more storage. Finished basement perfect for additional living space. Large Level lot with private backyard perfect for outside entertaining. All this home needs is your personal touches to make this home yours.
Location
State PA
County Delaware
Area Ridley Twp (10438)
Zoning RESID
Rooms
Other Rooms Living Room, Primary Bedroom, Bedroom 2, Bedroom 3, Kitchen, Family Room, Bedroom 1, Attic
Basement Full
Interior
Interior Features Kitchen - Eat-In
Hot Water Natural Gas
Heating Gas, Forced Air
Cooling Wall Unit
Flooring Wood, Vinyl
Equipment Cooktop, Dishwasher, Refrigerator
Fireplace N
Window Features Replacement
Appliance Cooktop, Dishwasher, Refrigerator
Heat Source Natural Gas
Laundry Basement
Exterior
Waterfront N
Water Access N
Roof Type Pitched
Accessibility None
Garage N
Building
Lot Description Level, Front Yard, Rear Yard
Story 2
Foundation Stone
Sewer Public Sewer
Water Public
Architectural Style Cape Cod
Level or Stories 2
Additional Building Above Grade
New Construction N
Schools
Middle Schools Ridley
High Schools Ridley
School District Ridley
Others
Senior Community No
Tax ID 38-03-02931-00
Ownership Fee Simple
Acceptable Financing Conventional, VA, FHA 203(b)
Listing Terms Conventional, VA, FHA 203(b)
Financing Conventional,VA,FHA 203(b)
Read Less Info
Want to know what your home might be worth? Contact us for a FREE valuation!

Our team is ready to help you sell your home for the highest possible price ASAP

Bought with Judith Connelly • Connelly-Newman Realty







