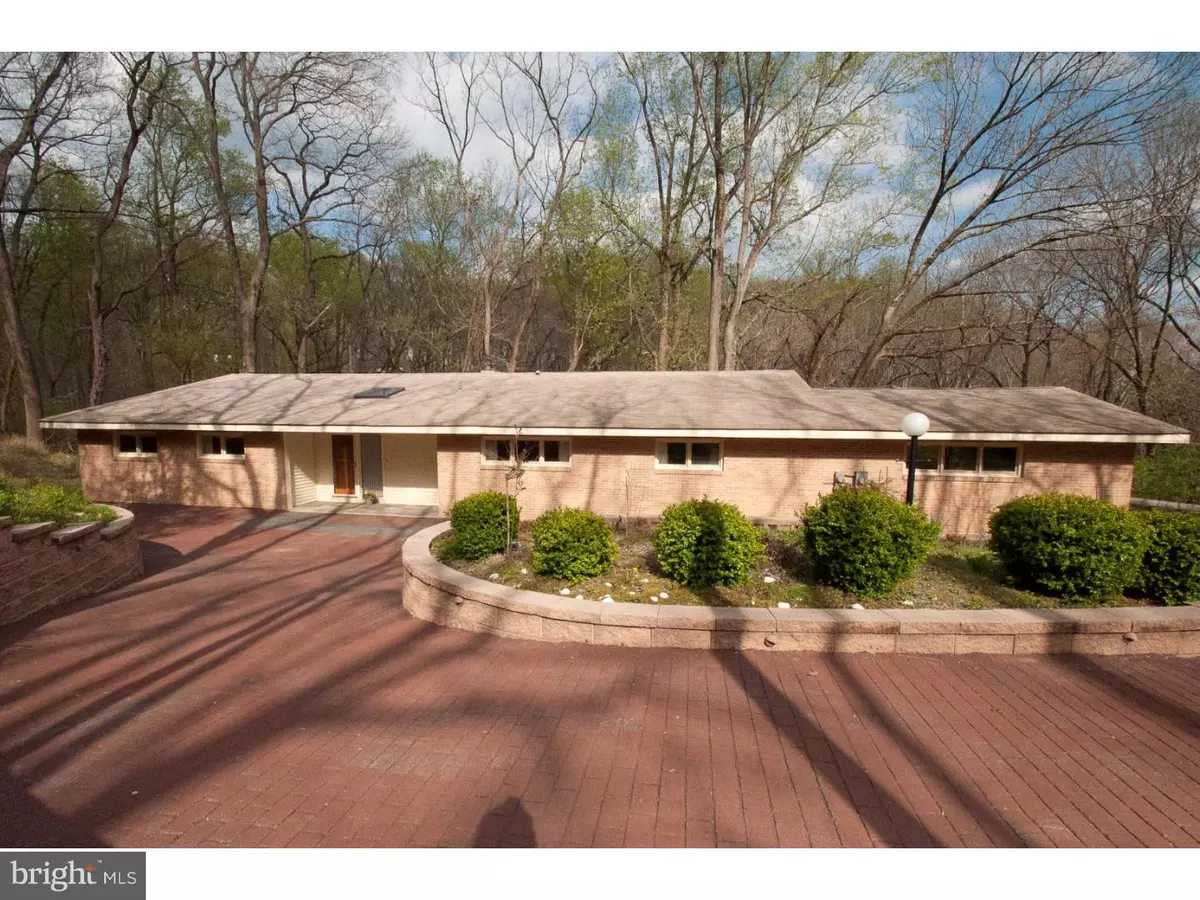$475,000
$475,000
For more information regarding the value of a property, please contact us for a free consultation.
4 Beds
3 Baths
3,030 SqFt
SOLD DATE : 04/13/2016
Key Details
Sold Price $475,000
Property Type Single Family Home
Sub Type Detached
Listing Status Sold
Purchase Type For Sale
Square Footage 3,030 sqft
Price per Sqft $156
Subdivision Stonebrook
MLS Listing ID 1003918215
Sold Date 04/13/16
Style Contemporary,Ranch/Rambler
Bedrooms 4
Full Baths 2
Half Baths 1
HOA Y/N N
Abv Grd Liv Area 3,030
Originating Board TREND
Year Built 1967
Annual Tax Amount $8,522
Tax Year 2016
Lot Size 7.000 Acres
Acres 7.0
Lot Dimensions 0X0
Property Description
Sprawling ranch home with absolutely stunning views out onto 7 acres in Chadds Ford Township. Impeccably maintained and surrounded by nature in a private community, this home provides privacy without being far from life's daily luxuries. You will be impressed by the gleaming site-finished hardwood floors, recessed lights and generous use of windows and skylights throughout this light-filled home. New heating and air conditioning system installed in October 2014. The living and dining room provide an abundant and open entertaining area from which oversized Anderson sliders open to the expanded, composite two-story deck that runs the length of this home. Recently upgraded kitchen includes granite counters, tile back splash and new appliances. The kitchen, open to the family room, features plenty of cabinet and counter space, with a walk -in pantry and 1st floor laundry. The family room features a brick raised-hearth fireplace, vaulted ceiling with exposed wood beams and double, side by side Anderson sliders with glass to ceiling opening to the deck and outdoor scenery. The sprawling master suite includes a master bath complete with walk-in shower and Jacuzzi tub. 3 additional large bedrooms on the main floor include generous closets and more than ample space along with a full hall bath and powder room. The lower level affords lovely views of the woods and has a finished office or recreation room along with more much more square footage to finish. The two-tiered deck connects the two levels. The property, located in the heart of Chadds Ford, is accessed by a private lane at the head of Atwater Road, leading to a circular driveway providing a grand entrance to your home and retreat. 2 car oversized garage. The property is serviced by the very highly ranked Unionville-Chadds Ford School District and provides ready access to the major employers in the West Chester - Wilmington corridor. Only minutes to Whole Foods and several upscale shopping centers with stores like Anthropologie, J. Crew, and Williams-Sonoma. There is also Costco and Target nearby. The Acela to New York City or DC is just minutes away at the Wilmington (DE) Amtrak station and the Philadelphia airport is a 40 minute drive.
Location
State PA
County Delaware
Area Chadds Ford Twp (10404)
Zoning RESID
Rooms
Other Rooms Living Room, Dining Room, Primary Bedroom, Bedroom 2, Bedroom 3, Kitchen, Family Room, Bedroom 1, Laundry
Basement Full
Interior
Hot Water Electric
Heating Gas, Forced Air
Cooling Central A/C
Fireplaces Number 1
Fireplace Y
Heat Source Natural Gas
Laundry Main Floor
Exterior
Exterior Feature Deck(s), Patio(s)
Garage Spaces 5.0
Waterfront N
Water Access N
Accessibility None
Porch Deck(s), Patio(s)
Total Parking Spaces 5
Garage N
Building
Story 1
Sewer On Site Septic
Water Well
Architectural Style Contemporary, Ranch/Rambler
Level or Stories 1
Additional Building Above Grade
New Construction N
Others
Senior Community No
Tax ID 04-00-00004-07
Ownership Fee Simple
Read Less Info
Want to know what your home might be worth? Contact us for a FREE valuation!

Our team is ready to help you sell your home for the highest possible price ASAP

Bought with Dawn M Mollichella • Keller Williams Real Estate - West Chester


