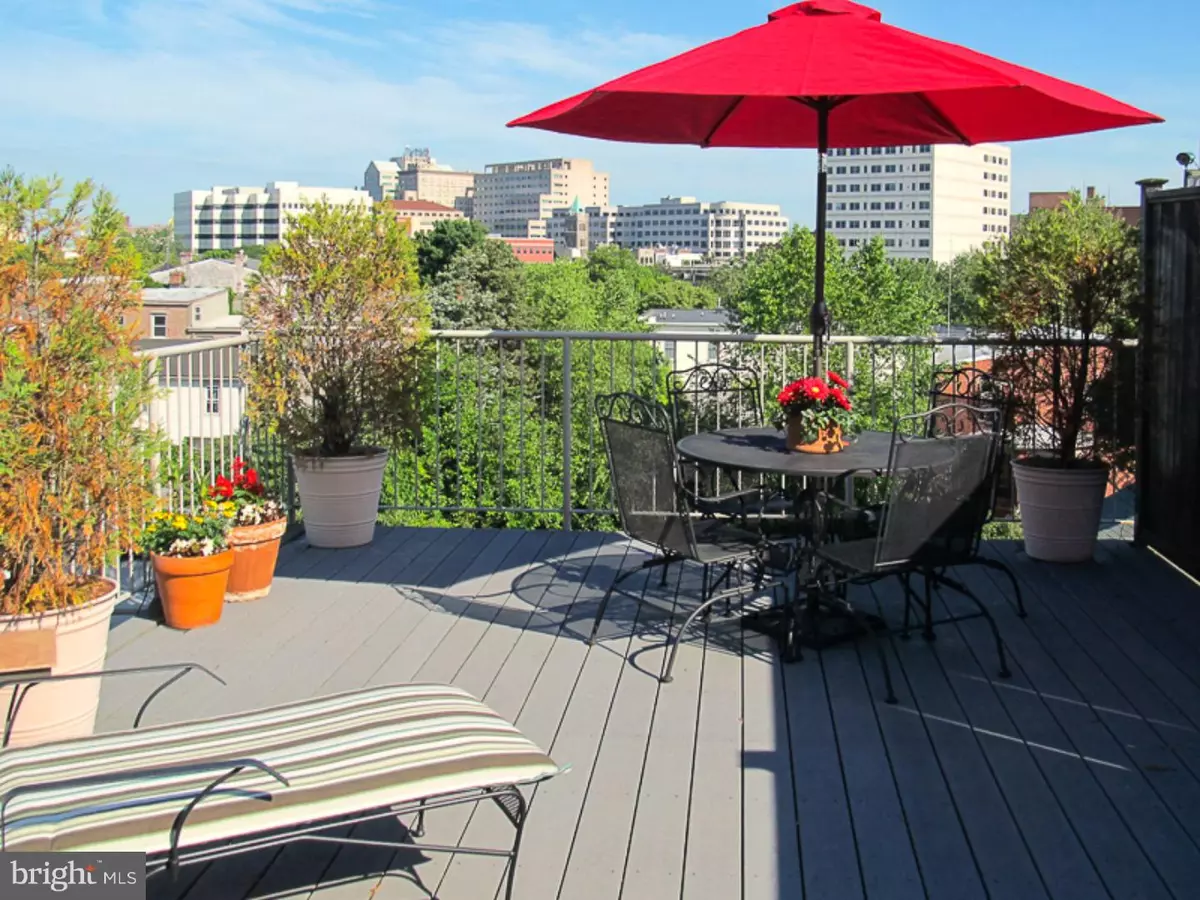$199,500
$199,500
For more information regarding the value of a property, please contact us for a free consultation.
3 Beds
3 Baths
5,000 Sqft Lot
SOLD DATE : 10/07/2016
Key Details
Sold Price $199,500
Property Type Single Family Home
Sub Type Unit/Flat/Apartment
Listing Status Sold
Purchase Type For Sale
Subdivision Mill Hill
MLS Listing ID 1003881333
Sold Date 10/07/16
Style Loft,Loft with Bedrooms
Bedrooms 3
Full Baths 3
HOA Fees $409/mo
HOA Y/N N
Originating Board TREND
Year Built 2006
Annual Tax Amount $9,711
Tax Year 2016
Lot Size 5,000 Sqft
Acres 0.11
Lot Dimensions 50X100
Property Description
A better deal can not be found in Mercer County for such a stunnung property. The former stage door of the Labor Lyceum Theater is now the private, gated entrance to a loft-style PENTHOUSE condo topped with a roof deck, where sweeping skyline views play the starring role. Located in the historic Mill Hill section of Trenton, the converted space is as dramatic as it is livable. An open, sky-lit dining area literally takes center stage beside the granite-topped island of the chef's kitchen sheathed in sleek birch by renowned designer Joan Picone. The auditorium below, now the sunken living room, is flanked by 13-foot tall windows and looks up at the original hammered tin proscenium. A glass rail practically disappears, as does a wall of seamless storage. The first of 3 bedrooms enjoys an adjacent bath with spa tub. Upstairs, at either end of a gallery walkway, which discreetly houses the laundry, are 2 more bedroom suites. The master has 2 cedar-lined closets and a handsome bath with espresso-hued granite. Chic industrial-style fans evenly distribute heat throughout the airy residence. Two private parking spaces are steps away and a third spot for guests is easily reserved. This 5-star urban refuge gives a command performance 7 days a week! At this new price, $199,500 (less than half of what was spent to create this incredible condo) the seller is looking for an "As Is" offer to purchase.
Location
State NJ
County Mercer
Area Trenton City (21111)
Zoning HIST
Direction East
Rooms
Other Rooms Living Room, Dining Room, Primary Bedroom, Bedroom 2, Kitchen, Bedroom 1, Laundry, Attic
Basement Partial, Unfinished
Interior
Interior Features Primary Bath(s), Kitchen - Island, Skylight(s), Ceiling Fan(s), WhirlPool/HotTub, Sprinkler System, Intercom, Stall Shower, Dining Area
Hot Water Natural Gas
Heating Gas, Forced Air
Cooling Central A/C
Flooring Wood, Tile/Brick
Equipment Cooktop, Oven - Wall, Dishwasher, Refrigerator
Fireplace N
Window Features Energy Efficient
Appliance Cooktop, Oven - Wall, Dishwasher, Refrigerator
Heat Source Natural Gas
Laundry Upper Floor
Exterior
Exterior Feature Roof
Utilities Available Cable TV
Waterfront N
Water Access N
Roof Type Flat
Accessibility None
Porch Roof
Garage N
Building
Lot Description Level
Story 2
Foundation Brick/Mortar
Sewer Public Sewer
Water Public
Architectural Style Loft, Loft with Bedrooms
Level or Stories 2
Structure Type Cathedral Ceilings,9'+ Ceilings
New Construction N
Schools
High Schools Trenton Central
School District Trenton Public Schools
Others
Pets Allowed Y
HOA Fee Include Common Area Maintenance,Water,Sewer
Tax ID 11-09602-00037 07
Ownership Condominium
Security Features Security System
Acceptable Financing Conventional
Listing Terms Conventional
Financing Conventional
Pets Description Case by Case Basis
Read Less Info
Want to know what your home might be worth? Contact us for a FREE valuation!

Our team is ready to help you sell your home for the highest possible price ASAP

Bought with Janice M Wilson • Callaway Henderson Sotheby's Int'l Realty-Cranbury







