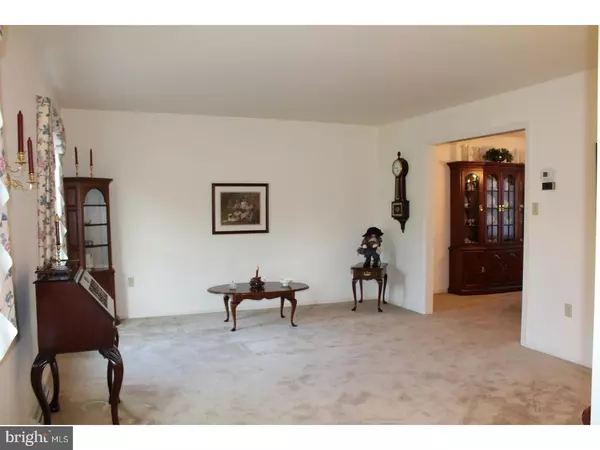$214,900
$214,900
For more information regarding the value of a property, please contact us for a free consultation.
3 Beds
3 Baths
1,704 SqFt
SOLD DATE : 05/19/2017
Key Details
Sold Price $214,900
Property Type Single Family Home
Sub Type Detached
Listing Status Sold
Purchase Type For Sale
Square Footage 1,704 sqft
Price per Sqft $126
Subdivision Mansion Heights
MLS Listing ID 1003658451
Sold Date 05/19/17
Style Traditional
Bedrooms 3
Full Baths 2
Half Baths 1
HOA Y/N N
Abv Grd Liv Area 1,704
Originating Board TREND
Year Built 1987
Annual Tax Amount $5,553
Tax Year 2017
Lot Size 0.500 Acres
Acres 0.5
Lot Dimensions IRREG
Property Description
This Home is Immaculate. Lovely, Neutral Colors throughout with like-new carpet, Anderson windows, Super Clean Oak Kitchen with Island. The Spacious Family Room off the Breakfast Area features a Beautiful Bay Window, overlooking a fantastic backyard with trees to the rear for privacy and an 18'x 14' deck off the slider from the breakfast area. Upstairs are three nice size bedrooms, the Master features a walk-in closet and full bath with Shower Stall. The lower level is completely insulated and ready to finish with French Doors and double hung window to the rear. The Laundry area is also in the lower level with laundry tub for gardening and easy cleanup. The mechanicals are in perfect condition.
Location
State PA
County Berks
Area Birdsboro Boro (10231)
Zoning RES
Rooms
Other Rooms Living Room, Dining Room, Primary Bedroom, Bedroom 2, Kitchen, Family Room, Bedroom 1
Basement Full, Outside Entrance
Interior
Interior Features Primary Bath(s), Kitchen - Island, Ceiling Fan(s), Stall Shower, Dining Area
Hot Water Natural Gas
Heating Gas, Forced Air
Cooling Central A/C
Flooring Fully Carpeted, Vinyl
Equipment Oven - Self Cleaning, Dishwasher, Built-In Microwave
Fireplace N
Window Features Bay/Bow
Appliance Oven - Self Cleaning, Dishwasher, Built-In Microwave
Heat Source Natural Gas
Laundry Basement
Exterior
Exterior Feature Deck(s)
Garage Spaces 4.0
Utilities Available Cable TV
Water Access N
Roof Type Pitched,Shingle
Accessibility None
Porch Deck(s)
Attached Garage 2
Total Parking Spaces 4
Garage Y
Building
Story 2
Foundation Concrete Perimeter
Sewer Public Sewer
Water Public
Architectural Style Traditional
Level or Stories 2
Additional Building Above Grade
New Construction N
Schools
High Schools Daniel Boone Area
School District Daniel Boone Area
Others
Senior Community No
Tax ID 31-5344-13-03-3015
Ownership Fee Simple
Read Less Info
Want to know what your home might be worth? Contact us for a FREE valuation!

Our team is ready to help you sell your home for the highest possible price ASAP

Bought with Michele A McCartney • Coldwell Banker Realty







