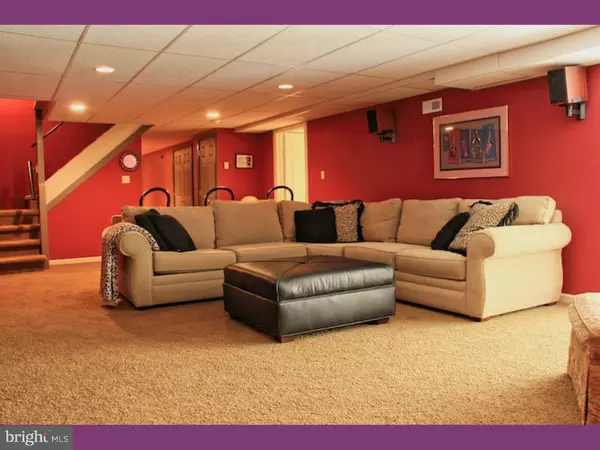$625,000
$665,000
6.0%For more information regarding the value of a property, please contact us for a free consultation.
5 Beds
6 Baths
1.3 Acres Lot
SOLD DATE : 07/30/2015
Key Details
Sold Price $625,000
Property Type Single Family Home
Sub Type Detached
Listing Status Sold
Purchase Type For Sale
Subdivision Baneswood
MLS Listing ID 1003569145
Sold Date 07/30/15
Style Colonial
Bedrooms 5
Full Baths 4
Half Baths 2
HOA Fees $8/ann
HOA Y/N Y
Originating Board TREND
Year Built 1988
Annual Tax Amount $12,781
Tax Year 2015
Lot Size 1.300 Acres
Acres 1.3
Lot Dimensions 0X0
Property Description
This gorgeous Baneswood estate home is nestled on its beautiful prime lot, located along an arboreal cul-de-sac drive. Enjoy the serene views as you overlook this property's outdoor paradise. This garden delight features a salt water heated pool, pergola, gazebo, fire pit, hot tub and Ipec deck. A marble foyer welcomes you as you enter the main floor of this home. The comfortable central family room lures you in to enjoy its 2-story stone fireplace while sunlight bathes the room from dual skylights, accented by glass French doors which flow directly to the fabulous deck and view. The spacious kitchen features a granite center isle and wet bar. The breakfast area overlooks the deck, patio and pool, all of which are immersed in luscious garden plantings. The main floor also includes a formal living room, dining room and a cozy library with an elegant fireplace. The upper level is highlighted by its master bedroom suite. It is an absolute delight with an on-demand gas fireplace, plantation shutters, vaulted ceilings and state-of-the-art master bathroom that features a roomy glass surround shower, double vanity and soaking tub. The lower level is completely finished. It includes an office, wine room and media entertainment area. Other features include a changing room and full bath with convenient walk-out access to the hot tub and pool area. This home includes plenty of storage space. Well maintained, priced right and easy to show.
Location
State PA
County Chester
Area Kennett Twp (10362)
Zoning R2
Direction Northeast
Rooms
Other Rooms Living Room, Dining Room, Primary Bedroom, Bedroom 2, Bedroom 3, Kitchen, Family Room, Bedroom 1, Other, Attic
Basement Full, Outside Entrance, Drainage System, Fully Finished
Interior
Interior Features Primary Bath(s), Kitchen - Island, Butlers Pantry, Skylight(s), Ceiling Fan(s), WhirlPool/HotTub, Central Vacuum, Water Treat System, Wet/Dry Bar, Stall Shower, Kitchen - Eat-In
Hot Water Propane
Heating Propane, Zoned
Cooling Central A/C
Flooring Wood, Fully Carpeted, Tile/Brick, Marble
Fireplaces Type Marble, Stone, Gas/Propane
Equipment Cooktop, Built-In Range, Oven - Wall, Oven - Double, Oven - Self Cleaning, Dishwasher, Disposal, Energy Efficient Appliances
Fireplace N
Appliance Cooktop, Built-In Range, Oven - Wall, Oven - Double, Oven - Self Cleaning, Dishwasher, Disposal, Energy Efficient Appliances
Heat Source Bottled Gas/Propane
Laundry Main Floor
Exterior
Exterior Feature Deck(s), Patio(s)
Garage Spaces 6.0
Fence Other
Pool In Ground
Utilities Available Cable TV
Waterfront N
Water Access N
Roof Type Shingle
Accessibility None
Porch Deck(s), Patio(s)
Attached Garage 3
Total Parking Spaces 6
Garage Y
Building
Lot Description Corner, Cul-de-sac, Sloping, Open, Front Yard, Rear Yard, SideYard(s)
Story 2
Foundation Concrete Perimeter
Sewer On Site Septic
Water Well
Architectural Style Colonial
Level or Stories 2
Structure Type Cathedral Ceilings,9'+ Ceilings,High
New Construction N
Schools
Elementary Schools Greenwood
Middle Schools Kennett
High Schools Kennett
School District Kennett Consolidated
Others
HOA Fee Include Common Area Maintenance
Tax ID 62-04 -0144.01F0
Ownership Fee Simple
Security Features Security System
Acceptable Financing Conventional
Listing Terms Conventional
Financing Conventional
Read Less Info
Want to know what your home might be worth? Contact us for a FREE valuation!

Our team is ready to help you sell your home for the highest possible price ASAP

Bought with Maureen Parker • BHHS Fox & Roach-Kennett Sq







