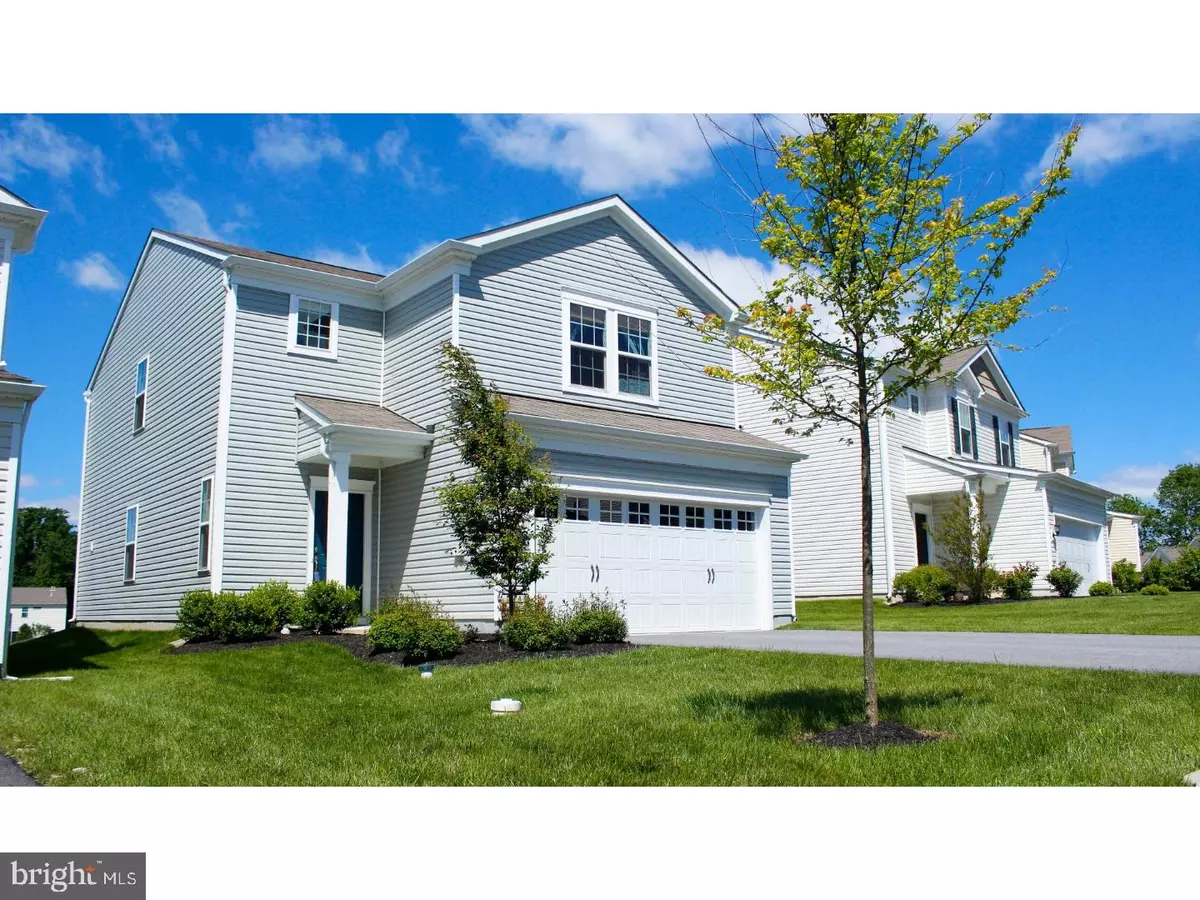$343,900
$344,900
0.3%For more information regarding the value of a property, please contact us for a free consultation.
3 Beds
3 Baths
2,088 SqFt
SOLD DATE : 09/06/2017
Key Details
Sold Price $343,900
Property Type Single Family Home
Sub Type Detached
Listing Status Sold
Purchase Type For Sale
Square Footage 2,088 sqft
Price per Sqft $164
Subdivision Applecross
MLS Listing ID 1003201721
Sold Date 09/06/17
Style Colonial
Bedrooms 3
Full Baths 2
Half Baths 1
HOA Fees $231/mo
HOA Y/N Y
Abv Grd Liv Area 2,088
Originating Board TREND
Year Built 2014
Annual Tax Amount $6,455
Tax Year 2017
Lot Size 5,280 Sqft
Acres 0.12
Lot Dimensions 5280
Property Description
Summer is here and Applecross is the place to live while enjoying the community and all it has to offer. This is your opportunity to own a less than 3 year almost new home in this popular Community! Beautiful features throughout including hardwood floors, large kitchen cabinets, granite countertops, a deep stainless steel undermount sink, large closets and so much more! The main floor has a beautiful, light filled kitchen. There is an open spaced eat-in/ dining area, a living room, half bath a room to make your own, currently being used as an exercise room but it could be an office or even a 4th bedroom with the simple addition of a door. No need for concern there is no basement as upstairs there is a large loft/living space surrounded by 3 bedrooms. The Master Bedroom has a large walk-in closet, a double vanity, a spacious shower stall with a large shower head and bench seating. The two additional bedrooms each have great closet space! Additionally the upstairs also has another full bath plus a full laundry room. The home has a wired-security system installed as well as an inside sprinkler system. A one year home warranty is included with the sale! Bring your offers, this home is truly move-in ready. This home is located in the desirable Downingtown West/ Downingtown STEM School District. Please remove shoes before touring this home.
Location
State PA
County Chester
Area East Brandywine Twp (10330)
Zoning R2
Direction East
Rooms
Other Rooms Living Room, Dining Room, Primary Bedroom, Bedroom 2, Kitchen, Family Room, Bedroom 1, Laundry, Other, Attic
Interior
Interior Features Primary Bath(s), Butlers Pantry, Ceiling Fan(s), Sprinkler System, Stall Shower, Breakfast Area
Hot Water Natural Gas
Heating Gas, Forced Air
Cooling Central A/C
Flooring Wood, Fully Carpeted, Tile/Brick
Equipment Built-In Range, Oven - Self Cleaning, Dishwasher, Disposal, Trash Compactor, Energy Efficient Appliances, Built-In Microwave
Fireplace N
Window Features Energy Efficient
Appliance Built-In Range, Oven - Self Cleaning, Dishwasher, Disposal, Trash Compactor, Energy Efficient Appliances, Built-In Microwave
Heat Source Natural Gas
Laundry Upper Floor
Exterior
Exterior Feature Breezeway
Garage Spaces 4.0
Utilities Available Cable TV
Amenities Available Swimming Pool, Tennis Courts, Club House
Waterfront N
Water Access N
Roof Type Shingle
Accessibility None
Porch Breezeway
Attached Garage 2
Total Parking Spaces 4
Garage Y
Building
Lot Description Level, Front Yard, Rear Yard
Story 2
Foundation Concrete Perimeter, Slab
Sewer Public Sewer
Water Public
Architectural Style Colonial
Level or Stories 2
Additional Building Above Grade
Structure Type 9'+ Ceilings
New Construction N
Schools
Middle Schools Downington
High Schools Downingtown High School West Campus
School District Downingtown Area
Others
HOA Fee Include Pool(s),Common Area Maintenance,Lawn Maintenance,Snow Removal,Health Club,Management
Senior Community No
Tax ID 30-05 -0637
Ownership Fee Simple
Security Features Security System
Read Less Info
Want to know what your home might be worth? Contact us for a FREE valuation!

Our team is ready to help you sell your home for the highest possible price ASAP

Bought with Jacqueline M Silva • Keller Williams Main Line







