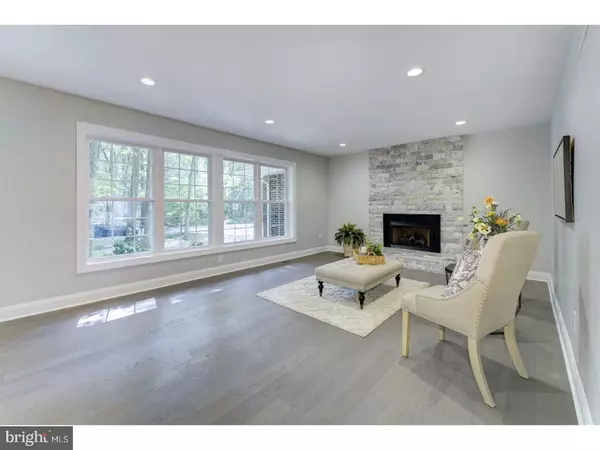$400,000
$435,000
8.0%For more information regarding the value of a property, please contact us for a free consultation.
4 Beds
4 Baths
3,900 SqFt
SOLD DATE : 11/15/2017
Key Details
Sold Price $400,000
Property Type Single Family Home
Sub Type Detached
Listing Status Sold
Purchase Type For Sale
Square Footage 3,900 sqft
Price per Sqft $102
Subdivision Charleston Woods
MLS Listing ID 1001762215
Sold Date 11/15/17
Style Colonial
Bedrooms 4
Full Baths 3
Half Baths 1
HOA Y/N N
Abv Grd Liv Area 2,400
Originating Board TREND
Year Built 1958
Annual Tax Amount $11,195
Tax Year 2016
Lot Size 0.430 Acres
Acres 0.43
Lot Dimensions 125X150
Property Description
Nestled among tall trees is Charleston Woods newest listing, an elegantly appointed custom home, completely renovated with tasteful high end finishes. Click on the 3d virtual tour at the top of the page for a quick first visit ! An all new high efficiency hvac system, water heater, plumbing lines and electrical system provide worry free comfort. The lovely kitchen has an abundance of white cabinetry, granite counters, stainless appliances and range vent hood. An island and breakfast bar add more storage and convenient built in microwave. Relax by the custom stone fireplace in the living room, and the adjacent dining room, allowing entertaining ease. Steps lead to the master suite with walls of windows overlooking a private back yard, a beautifully tiled bath and oversized walk in closet. A princess suite, 2 additional bedrooms and hall bath are located on the other side of the home. The lower level is enormous, and finished beautifully with new carpeting and recessed lighting. Here you'll find the family room with the second gas fireplace, media/play room, office and possible 5th bedroom. Oak wide plank flooring, endless recessed lighting throughout, new windows and doors, and newer roof make this your perfect new home. Blue ribbon Cherry Hill schools, including nearby Cherry Hill HS East, are awaiting your family. Quick settlement is possible, if needed.
Location
State NJ
County Camden
Area Cherry Hill Twp (20409)
Zoning RES
Rooms
Other Rooms Living Room, Dining Room, Primary Bedroom, Bedroom 2, Bedroom 3, Kitchen, Family Room, Bedroom 1, Laundry, Other, Attic
Basement Full, Fully Finished
Interior
Interior Features Primary Bath(s), Kitchen - Island, Butlers Pantry, Kitchen - Eat-In
Hot Water Natural Gas
Heating Gas, Forced Air
Cooling Central A/C
Flooring Wood, Fully Carpeted, Tile/Brick
Fireplaces Number 2
Fireplaces Type Stone, Gas/Propane
Equipment Oven - Self Cleaning, Dishwasher, Disposal, Energy Efficient Appliances, Built-In Microwave
Fireplace Y
Window Features Energy Efficient,Replacement
Appliance Oven - Self Cleaning, Dishwasher, Disposal, Energy Efficient Appliances, Built-In Microwave
Heat Source Natural Gas
Laundry Main Floor
Exterior
Exterior Feature Patio(s), Porch(es)
Garage Spaces 5.0
Fence Other
Utilities Available Cable TV
Waterfront N
Water Access N
Accessibility None
Porch Patio(s), Porch(es)
Attached Garage 2
Total Parking Spaces 5
Garage Y
Building
Lot Description Trees/Wooded
Story 1
Sewer Public Sewer
Water Public
Architectural Style Colonial
Level or Stories 1
Additional Building Above Grade, Below Grade
New Construction N
Schools
Elementary Schools James Johnson
Middle Schools Beck
High Schools Cherry Hill High - East
School District Cherry Hill Township Public Schools
Others
Senior Community No
Tax ID 09-00411 05-00014
Ownership Fee Simple
Security Features Security System
Acceptable Financing Conventional, VA, FHA 203(b)
Listing Terms Conventional, VA, FHA 203(b)
Financing Conventional,VA,FHA 203(b)
Read Less Info
Want to know what your home might be worth? Contact us for a FREE valuation!

Our team is ready to help you sell your home for the highest possible price ASAP

Bought with Varda Yosef • BHHS Fox & Roach-Cherry Hill







