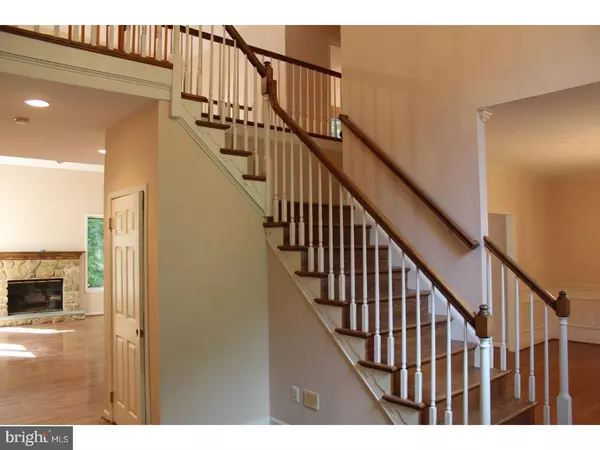$468,400
$489,900
4.4%For more information regarding the value of a property, please contact us for a free consultation.
4 Beds
5 Baths
4,710 SqFt
SOLD DATE : 12/15/2017
Key Details
Sold Price $468,400
Property Type Single Family Home
Sub Type Detached
Listing Status Sold
Purchase Type For Sale
Square Footage 4,710 sqft
Price per Sqft $99
Subdivision Brandywine Ridge
MLS Listing ID 1001758479
Sold Date 12/15/17
Style Traditional
Bedrooms 4
Full Baths 4
Half Baths 1
HOA Fees $25/ann
HOA Y/N Y
Abv Grd Liv Area 4,710
Originating Board TREND
Year Built 1992
Annual Tax Amount $8,428
Tax Year 2017
Lot Size 2.500 Acres
Acres 2.5
Lot Dimensions FLAG LOT 544 X 244
Property Description
Welcome to the best opportunity in the popular Brandywine Ridge in Downingtown School District. This 2-story colonial offers over 4,700 square feet of interior living space. Perfectly nestled onto a wooded flag lot set privately off the road, this home has plenty to offer. The first floor features a wide 2-story foyer entrance, cozy family room, formal dining room, spacious living room, convenient half bathroom, breakfast room with sliding glass doors that lead to the rear deck and a gourmet kitchen with a flat cook-top, granite counters and deep sink perfectly situated in the corner providing amazing views of the rear and side yard. Beautiful hardwood floors extend throughout most of the 1st floor with the exception of the family room. Upstairs you will find a spacious master suite with vaulted ceilings and a large master bathroom. The master bath is equipped with a soaking tub, double vanity, beauty station and tile flooring. There are 3 additional generously sized bedrooms, one of which has it's own full bathroom, and a modern full hall bathroom. The basement has also been finished and adds additional living or recreational space. A wet-bar tastefully topped with granite counters can also be found in the basement as well as yet another full bathroom with stall shower. Sliding glass doors also lead from the basement to the fenced in rear yard with in-ground swimming pool. This home is amazing and has been recently painted and new carpet installed. This home offers a lot of potential and is in a unbeatable location.
Location
State PA
County Chester
Area West Bradford Twp (10350)
Zoning R1C
Rooms
Other Rooms Living Room, Dining Room, Primary Bedroom, Bedroom 2, Bedroom 3, Kitchen, Family Room, Bedroom 1, Other, Attic
Basement Full, Outside Entrance, Fully Finished
Interior
Interior Features Primary Bath(s), Kitchen - Island, Ceiling Fan(s), Wet/Dry Bar, Stall Shower, Dining Area
Hot Water Natural Gas
Heating Gas, Forced Air
Cooling Central A/C
Flooring Wood, Fully Carpeted, Vinyl, Tile/Brick
Fireplaces Number 2
Fireplaces Type Gas/Propane
Equipment Cooktop, Oven - Wall, Oven - Self Cleaning, Dishwasher
Fireplace Y
Appliance Cooktop, Oven - Wall, Oven - Self Cleaning, Dishwasher
Heat Source Natural Gas
Laundry Upper Floor
Exterior
Exterior Feature Deck(s)
Parking Features Inside Access, Garage Door Opener
Garage Spaces 5.0
Pool In Ground
Utilities Available Cable TV
Water Access N
Roof Type Pitched,Shingle
Accessibility None
Porch Deck(s)
Attached Garage 2
Total Parking Spaces 5
Garage Y
Building
Lot Description Flag, Front Yard, Rear Yard, SideYard(s)
Story 2
Foundation Concrete Perimeter
Sewer Public Sewer
Water Public
Architectural Style Traditional
Level or Stories 2
Additional Building Above Grade
Structure Type Cathedral Ceilings,9'+ Ceilings
New Construction N
Schools
Elementary Schools Bradford Hights
Middle Schools Downington
High Schools Downingtown High School West Campus
School District Downingtown Area
Others
HOA Fee Include Common Area Maintenance
Senior Community No
Tax ID 50-02 -0095
Ownership Fee Simple
Special Listing Condition REO (Real Estate Owned)
Read Less Info
Want to know what your home might be worth? Contact us for a FREE valuation!

Our team is ready to help you sell your home for the highest possible price ASAP

Bought with Sandra E Hershey • RE/MAX 440 - Skippack







