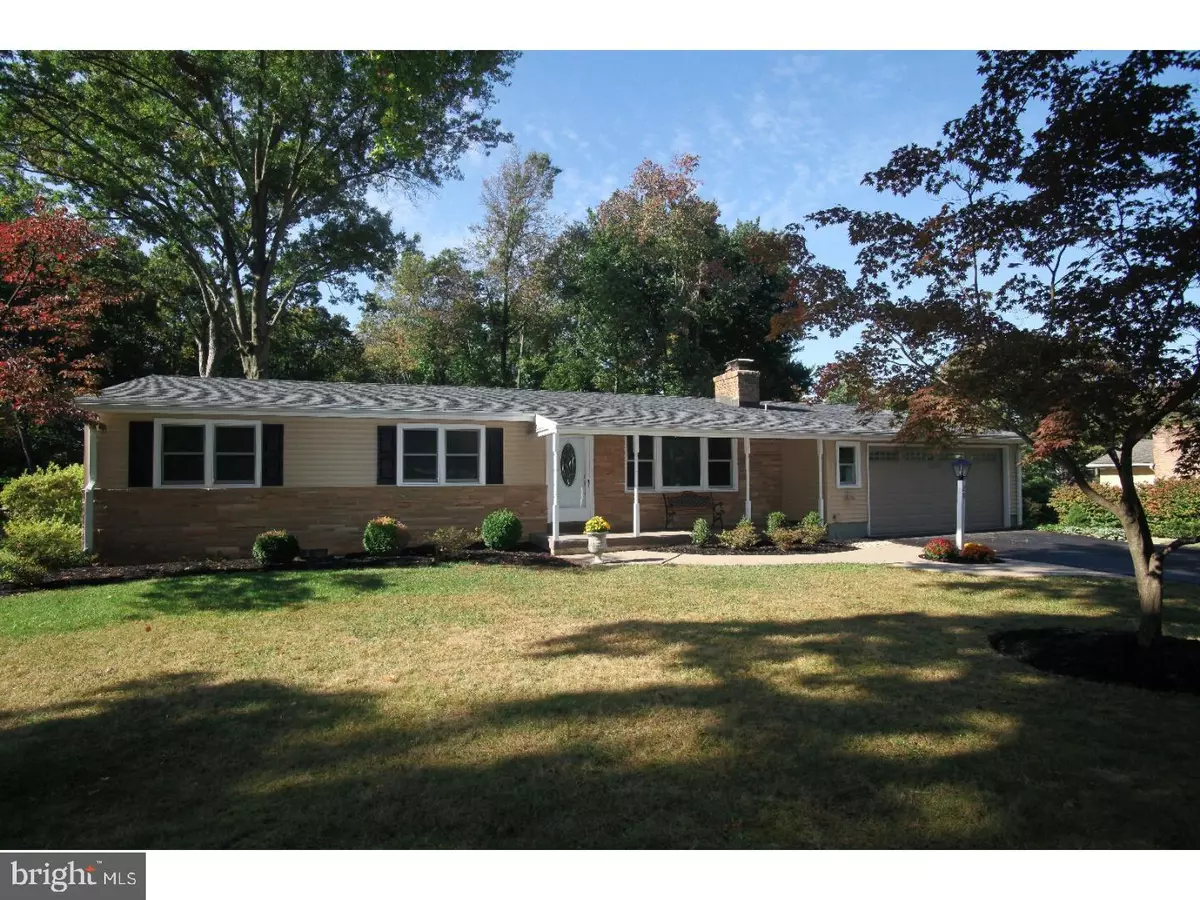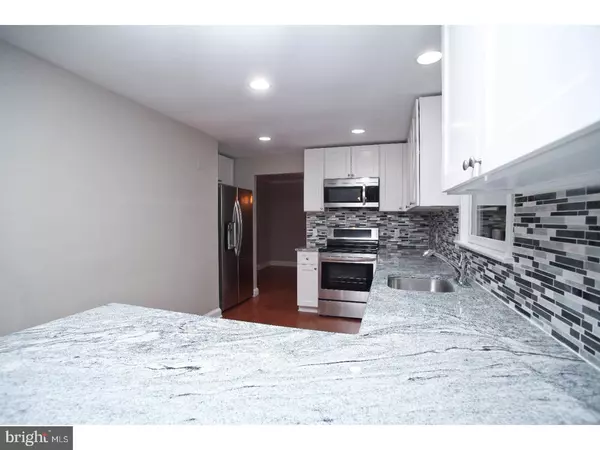$368,275
$389,900
5.5%For more information regarding the value of a property, please contact us for a free consultation.
3 Beds
2 Baths
1,864 SqFt
SOLD DATE : 11/27/2017
Key Details
Sold Price $368,275
Property Type Single Family Home
Sub Type Detached
Listing Status Sold
Purchase Type For Sale
Square Footage 1,864 sqft
Price per Sqft $197
Subdivision Sunny Ayr Ests
MLS Listing ID 1001249547
Sold Date 11/27/17
Style Ranch/Rambler
Bedrooms 3
Full Baths 1
Half Baths 1
HOA Y/N N
Abv Grd Liv Area 1,864
Originating Board TREND
Year Built 1960
Annual Tax Amount $5,437
Tax Year 2017
Lot Size 0.909 Acres
Acres 0.91
Lot Dimensions 107
Property Description
Welcome to this beautiful ranch home in Sunny Ayre Estates on almost an acre of mature trees and beautiful shrubs for privacy. This home has been newly renovated from top to bottom. New Chef's dream kitchen with 42 inch white cabinets, all new high end stainless appliances, beautiful modern backsplash, pantry and granite counters. Off the kitchen is the family room with gas fireplace and new neutral carpet. New roof and downspouts in 2017, all new Renewal by Anderson windows, powder room renovated in 2010, main bath renovated in 2011 all with modern tile and cabinetry. The living room offers a brick fireplace and new neutral carpet. Hardwood floors in 2 bedrooms and new carpet in master bedroom. You can relax in the beautiful 25 X 12 sunroom surrounded by a wall of windows. Laundry room on the main level and 2 car heated garage. This home has a full basement just waiting for your finishing touches. Minutes away from Montgomery Mall off Route 309 & 202. Close to all major shopping, dining, and train stations. Kitchen photos will be added soon!!
Location
State PA
County Montgomery
Area Montgomery Twp (10646)
Zoning R2
Rooms
Other Rooms Living Room, Dining Room, Primary Bedroom, Bedroom 2, Kitchen, Family Room, Bedroom 1, Other, Attic
Basement Full, Unfinished
Interior
Interior Features Primary Bath(s), Ceiling Fan(s), Stall Shower, Dining Area
Hot Water Electric
Heating Oil, Forced Air
Cooling Central A/C
Flooring Wood, Fully Carpeted, Tile/Brick
Fireplaces Number 2
Fireplaces Type Brick, Gas/Propane
Equipment Oven - Self Cleaning, Dishwasher
Fireplace Y
Window Features Energy Efficient,Replacement
Appliance Oven - Self Cleaning, Dishwasher
Heat Source Oil
Laundry Main Floor
Exterior
Exterior Feature Porch(es)
Garage Garage Door Opener
Garage Spaces 5.0
Utilities Available Cable TV
Waterfront N
Water Access N
Roof Type Shingle
Accessibility None
Porch Porch(es)
Total Parking Spaces 5
Garage N
Building
Lot Description Level
Story 1
Foundation Brick/Mortar
Sewer Public Sewer
Water Public
Architectural Style Ranch/Rambler
Level or Stories 1
Additional Building Above Grade
Structure Type 9'+ Ceilings
New Construction N
Schools
Elementary Schools Bridle Path
High Schools North Penn Senior
School District North Penn
Others
Senior Community No
Tax ID 46-00-02767-004
Ownership Fee Simple
Security Features Security System
Read Less Info
Want to know what your home might be worth? Contact us for a FREE valuation!

Our team is ready to help you sell your home for the highest possible price ASAP

Bought with Desiree R Carroll • Keller Williams Real Estate - Allentown







