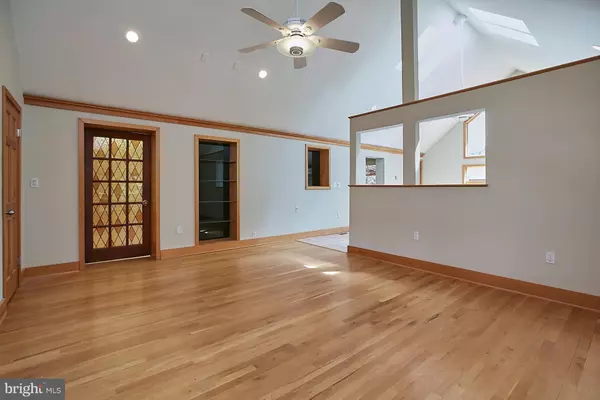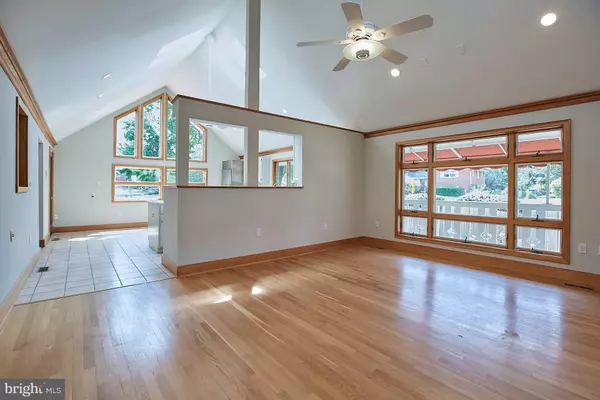$615,000
$625,000
1.6%For more information regarding the value of a property, please contact us for a free consultation.
5 Beds
5 Baths
0.32 Acres Lot
SOLD DATE : 12/01/2017
Key Details
Sold Price $615,000
Property Type Single Family Home
Sub Type Detached
Listing Status Sold
Purchase Type For Sale
Subdivision Sleepy Hollow Woods
MLS Listing ID 1000067181
Sold Date 12/01/17
Style Contemporary
Bedrooms 5
Full Baths 4
Half Baths 1
HOA Y/N N
Originating Board MRIS
Year Built 1959
Annual Tax Amount $7,032
Tax Year 2016
Lot Size 0.323 Acres
Acres 0.32
Property Description
Spacious & updated in Sleepy Hollow Woods! Sun drenched A frame addition w/ lrg windows hardwood flrs, vaulted ceilings & skylights. Updated, eat-in kitchen w/ center island, ss appl & marble counters. Spacious fam rm off kitch. Mn lvl boasts En suite Master & den/office. LL features rec room, fireplace, au pair suite. Deck overlooking landscaped yard & gorgeous pool. Handicap Accessible. Elevator
Location
State VA
County Fairfax
Zoning 130
Rooms
Other Rooms Living Room, Primary Bedroom, Bedroom 2, Bedroom 3, Bedroom 4, Kitchen, Game Room, Family Room, Den, Foyer, In-Law/auPair/Suite, Laundry
Basement Connecting Stairway, Outside Entrance, Rear Entrance, Full, Fully Finished, Heated, Improved, Daylight, Partial, Windows
Main Level Bedrooms 3
Interior
Interior Features Kitchen - Eat-In, Kitchen - Island, Family Room Off Kitchen, Entry Level Bedroom, Elevator, Wood Floors, Primary Bath(s), Wet/Dry Bar, Recessed Lighting, Floor Plan - Open, Floor Plan - Traditional
Hot Water Natural Gas
Heating Forced Air
Cooling Central A/C
Fireplaces Number 2
Equipment Washer/Dryer Hookups Only, Dishwasher, Disposal
Fireplace Y
Window Features Skylights
Appliance Washer/Dryer Hookups Only, Dishwasher, Disposal
Heat Source Natural Gas
Exterior
Exterior Feature Deck(s), Patio(s)
Fence Rear
Pool In Ground
Water Access N
Roof Type Asphalt
Street Surface Black Top
Accessibility Elevator, Roll-in Shower
Porch Deck(s), Patio(s)
Road Frontage City/County
Garage N
Private Pool Y
Building
Story 2
Sewer Public Sewer
Water Public
Architectural Style Contemporary
Level or Stories 2
Additional Building Shed
Structure Type Vaulted Ceilings
New Construction N
Schools
Elementary Schools Mason Crest
Middle Schools Glasgow
High Schools Justice
School District Fairfax County Public Schools
Others
Senior Community No
Tax ID 60-4-16-A -19
Ownership Fee Simple
Security Features Security System
Special Listing Condition Standard
Read Less Info
Want to know what your home might be worth? Contact us for a FREE valuation!

Our team is ready to help you sell your home for the highest possible price ASAP

Bought with Grant P Doe Jr. • Long & Foster Real Estate, Inc.







