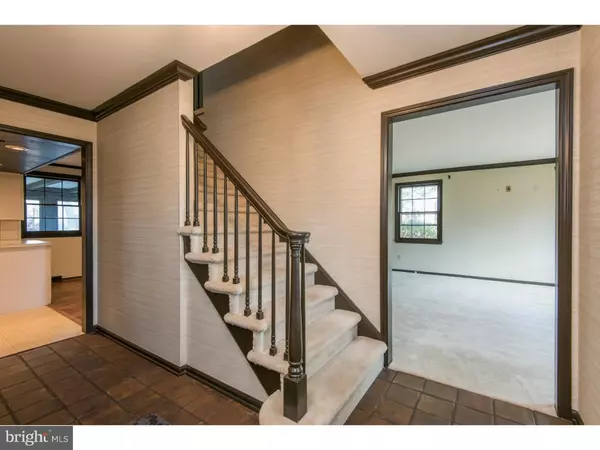$345,000
$370,000
6.8%For more information regarding the value of a property, please contact us for a free consultation.
4 Beds
3 Baths
2,699 SqFt
SOLD DATE : 01/27/2017
Key Details
Sold Price $345,000
Property Type Single Family Home
Sub Type Detached
Listing Status Sold
Purchase Type For Sale
Square Footage 2,699 sqft
Price per Sqft $127
Subdivision None Available
MLS Listing ID 1003579173
Sold Date 01/27/17
Style Traditional
Bedrooms 4
Full Baths 2
Half Baths 1
HOA Fees $4/ann
HOA Y/N Y
Abv Grd Liv Area 2,699
Originating Board TREND
Year Built 1978
Annual Tax Amount $8,796
Tax Year 2016
Lot Size 0.802 Acres
Acres 0.8
Lot Dimensions 0X0
Property Description
Fantastic Move-in-Ready home in award winning Unionville-Chadds Ford School District; High school ranked 8th in PA and student/teacher ratio is 14:1!!!! Comfortable, spacious floor plan with generous room sizes! Enter thru front foyer/ flanked by the dining room on one side and living room, nicely finished with built in book shelves, on the other. Straight ahead you'll find the kitchen with breakfast nook, white cabinetry offering abundant storage potential and easy access to convenient first floor laundry and powder room. The kitchen also includes egress to a wonderful covered patio and overlooks the family room with hardwood floors and brick, wood burning fire place. A perfect entertainers delight! The 3 season room expands the living area allowing for quiet enjoyment of the beautiful wooded cul de sac lot, offering amazing privacy. The second floor offers 4 large bedrooms, Jack and Jill bathroom and an office or 5th bedroom option! The master bedroom comes with wonderful high ceilings, recessed lighting, exposed beam effect, ceiling fan, 2 great closets and a huge private deck. Two car garage, great location, full (unfinished) basement and Brand new septic system just installed! Don't miss out on this fantastic opportunity! Great schools, great location, great home just waiting for you to make it shine for the Holidays!
Location
State PA
County Chester
Area Pennsbury Twp (10364)
Zoning R2
Rooms
Other Rooms Living Room, Dining Room, Primary Bedroom, Bedroom 2, Bedroom 3, Kitchen, Family Room, Bedroom 1, Laundry, Other
Basement Full, Unfinished
Interior
Interior Features Primary Bath(s), Butlers Pantry, Skylight(s), Ceiling Fan(s), Exposed Beams, Stall Shower, Breakfast Area
Hot Water Natural Gas
Heating Gas, Forced Air
Cooling Central A/C
Flooring Wood, Fully Carpeted, Vinyl, Tile/Brick
Fireplaces Number 1
Fireplaces Type Brick
Equipment Dishwasher, Built-In Microwave
Fireplace Y
Appliance Dishwasher, Built-In Microwave
Heat Source Natural Gas
Laundry Main Floor
Exterior
Exterior Feature Deck(s), Patio(s)
Garage Spaces 5.0
Waterfront N
Water Access N
Roof Type Shingle
Accessibility None
Porch Deck(s), Patio(s)
Attached Garage 2
Total Parking Spaces 5
Garage Y
Building
Lot Description Cul-de-sac, Level, Front Yard, Rear Yard, SideYard(s)
Story 2
Sewer On Site Septic
Water Well
Architectural Style Traditional
Level or Stories 2
Additional Building Above Grade
Structure Type 9'+ Ceilings
New Construction N
Schools
Elementary Schools Hillendale
Middle Schools Charles F. Patton
High Schools Unionville
School District Unionville-Chadds Ford
Others
Senior Community No
Tax ID 64-05 -0065.0800
Ownership Fee Simple
Security Features Security System
Read Less Info
Want to know what your home might be worth? Contact us for a FREE valuation!

Our team is ready to help you sell your home for the highest possible price ASAP

Bought with Jo Ann M Hall • Weichert Realtors







