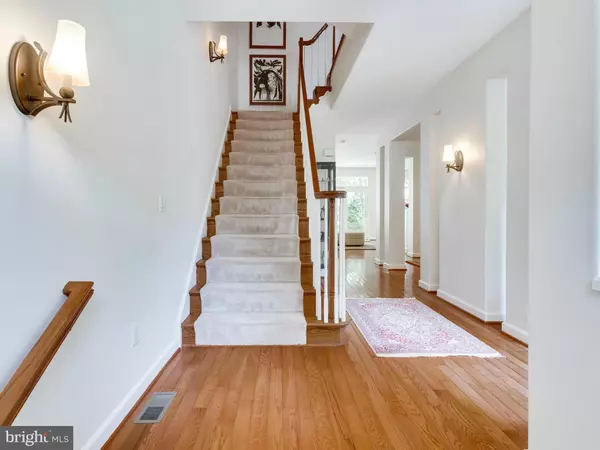$1,150,000
$1,195,000
3.8%For more information regarding the value of a property, please contact us for a free consultation.
3 Beds
5 Baths
3,800 SqFt
SOLD DATE : 03/20/2017
Key Details
Sold Price $1,150,000
Property Type Townhouse
Sub Type Interior Row/Townhouse
Listing Status Sold
Purchase Type For Sale
Square Footage 3,800 sqft
Price per Sqft $302
Subdivision Hillcrest
MLS Listing ID 1001617087
Sold Date 03/20/17
Style Colonial
Bedrooms 3
Full Baths 3
Half Baths 2
HOA Fees $210/qua
HOA Y/N Y
Originating Board MRIS
Year Built 1995
Annual Tax Amount $9,992
Tax Year 2016
Lot Size 2,195 Sqft
Acres 0.05
Property Description
Shown by appointment only. Welcome to this 4 level, spacious brick town home in exclusive Hillcrest. Only 33 homes in this secluded community. 65% of land was left as common area. Features include: approx 3800 sq ft finished space, large living, dining and kitchen/family room combo, Master BR with sitting room, fireplace and 2 large closets. 2nd large bedroom with bath. less than 1 mile to metro
Location
State VA
County Arlington
Zoning R-6
Direction East
Rooms
Other Rooms Living Room, Dining Room, Primary Bedroom, Sitting Room, Kitchen, Game Room, Family Room, Study, Laundry, Other, Storage Room
Basement Connecting Stairway, Fully Finished
Interior
Interior Features Kitchen - Island, Kitchen - Table Space, Primary Bath(s), Built-Ins, Chair Railings, Upgraded Countertops, Crown Moldings, Floor Plan - Open, Floor Plan - Traditional
Hot Water Electric
Heating Forced Air, Zoned
Cooling Central A/C
Fireplaces Number 2
Equipment Cooktop, Dishwasher, Disposal, Dryer, Icemaker, Microwave, Oven - Double, Oven - Wall, Refrigerator, Trash Compactor
Fireplace Y
Window Features Double Pane
Appliance Cooktop, Dishwasher, Disposal, Dryer, Icemaker, Microwave, Oven - Double, Oven - Wall, Refrigerator, Trash Compactor
Heat Source Electric, Natural Gas
Exterior
Exterior Feature Patio(s)
Parking Features Garage Door Opener
Garage Spaces 2.0
Fence Partially
Community Features Alterations/Architectural Changes, Building Restrictions, Covenants, Fencing, Other, Parking, Restrictions, RV/Boat/Trail
Amenities Available Common Grounds
Water Access N
Roof Type Asphalt
Accessibility Other
Porch Patio(s)
Road Frontage Private
Attached Garage 2
Total Parking Spaces 2
Garage Y
Private Pool N
Building
Story 3+
Sewer Public Sewer
Water Public
Architectural Style Colonial
Level or Stories 3+
Additional Building Below Grade
Structure Type Dry Wall,9'+ Ceilings
New Construction N
Schools
Elementary Schools Taylor
Middle Schools Williamsburg
High Schools Yorktown
School District Arlington County Public Schools
Others
HOA Fee Include Common Area Maintenance,Management
Senior Community No
Tax ID 16-004-109
Ownership Fee Simple
Security Features Electric Alarm,Monitored,Motion Detectors
Special Listing Condition Standard
Read Less Info
Want to know what your home might be worth? Contact us for a FREE valuation!

Our team is ready to help you sell your home for the highest possible price ASAP

Bought with Andy Stephens • KW United







