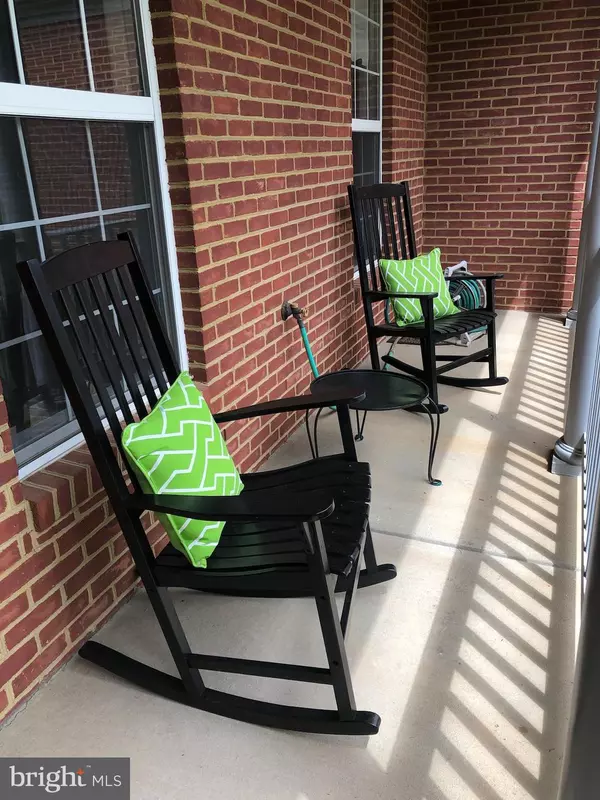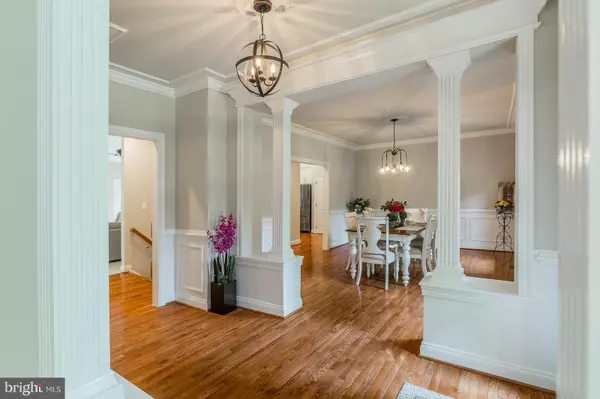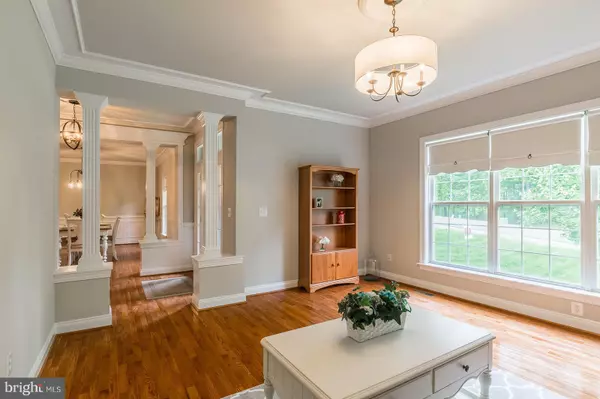$650,000
$649,999
For more information regarding the value of a property, please contact us for a free consultation.
4 Beds
3 Baths
4,847 SqFt
SOLD DATE : 11/25/2019
Key Details
Sold Price $650,000
Property Type Single Family Home
Sub Type Detached
Listing Status Sold
Purchase Type For Sale
Square Footage 4,847 sqft
Price per Sqft $134
Subdivision Reserve At Hunters Ridge
MLS Listing ID VAPW476870
Sold Date 11/25/19
Style Raised Ranch/Rambler,Ranch/Rambler
Bedrooms 4
Full Baths 3
HOA Fees $75/mo
HOA Y/N Y
Abv Grd Liv Area 2,647
Originating Board BRIGHT
Year Built 2005
Annual Tax Amount $6,372
Tax Year 2019
Lot Size 1.115 Acres
Acres 1.11
Property Description
This completely renovated brick front rambler with updated main level master suite is situated on a cul-de-sac with over an acre of land located in the sought after Colgan High School District of Prince William County. Enjoy your morning coffee watching wildlife abound from the front porch or spacious rear deck. New carpet, light fixtures and fresh paint throughout! The main level of this home offers a gourmet kitchen with top-of-the line appliances, granite countertops and a custom backsplash. The family room off the kitchen offers a gas fireplace and leads to an expansive deck for those summer evening cookouts. Large light-filled master suite on main level off kitchen with custom closet organizers boasts an updated bath with stand-up shower and large soaking tub. Two large bedrooms located on the other side of the home offer privacy and have custom closet organizers as well. The newly finished basement offers a huge family room for multiple uses and walks out to the private treed back yard. The basement offers numerous areas for entertaining or to bring your ping-pong or pool table and full bathroom. Fourth Bedroom (NTC) or office in basement has a large closet. There is an unfinished area in the basement that would be perfect for an in-home work-out, yoga or gym area. The home has multiple storage areas. The attached two-car garage has a garage door opener, storage area and custom flooring. Some furniture may also be for sale.
Location
State VA
County Prince William
Zoning A1
Rooms
Other Rooms Living Room, Dining Room, Primary Bedroom, Bedroom 2, Bedroom 3, Bedroom 4, Kitchen, Family Room, Breakfast Room, 2nd Stry Fam Rm, Exercise Room, Laundry, Other, Storage Room, Bathroom 2, Bathroom 3, Primary Bathroom
Basement Full, Daylight, Full, Fully Finished, Outside Entrance, Walkout Level, Connecting Stairway, Rear Entrance, Windows
Main Level Bedrooms 3
Interior
Interior Features Breakfast Area, Carpet, Ceiling Fan(s), Entry Level Bedroom, Floor Plan - Open, Kitchen - Gourmet, Primary Bath(s), Recessed Lighting, Sprinkler System, Chair Railings, Dining Area, Family Room Off Kitchen, Formal/Separate Dining Room, Stall Shower, Upgraded Countertops, Walk-in Closet(s), Water Treat System, Wood Floors, Crown Moldings, Kitchen - Table Space, Pantry
Hot Water Natural Gas
Heating Forced Air, Central
Cooling Ceiling Fan(s), Central A/C
Flooring Carpet, Hardwood, Laminated
Fireplaces Number 1
Fireplaces Type Gas/Propane
Equipment Built-In Microwave, Cooktop, Dishwasher, Disposal, Dryer, Exhaust Fan, Oven - Double, Refrigerator, Washer, Water Heater
Fireplace Y
Window Features Screens,Double Pane
Appliance Built-In Microwave, Cooktop, Dishwasher, Disposal, Dryer, Exhaust Fan, Oven - Double, Refrigerator, Washer, Water Heater
Heat Source Natural Gas
Laundry Main Floor
Exterior
Exterior Feature Deck(s), Porch(es), Patio(s)
Garage Garage - Side Entry, Garage Door Opener
Garage Spaces 2.0
Utilities Available Under Ground
Water Access N
Roof Type Shingle
Street Surface Black Top,Paved
Accessibility None
Porch Deck(s), Porch(es), Patio(s)
Road Frontage State, City/County
Attached Garage 2
Total Parking Spaces 2
Garage Y
Building
Story 2
Sewer Septic = # of BR
Water Well
Architectural Style Raised Ranch/Rambler, Ranch/Rambler
Level or Stories 2
Additional Building Above Grade, Below Grade
Structure Type Dry Wall
New Construction N
Schools
Elementary Schools Marshall
Middle Schools Benton
High Schools Charles J. Colgan Senior
School District Prince William County Public Schools
Others
HOA Fee Include Management,Trash
Senior Community No
Tax ID 8093-31-3751
Ownership Fee Simple
SqFt Source Assessor
Security Features Electric Alarm,Security System
Acceptable Financing Cash, Conventional, FHA, VA
Listing Terms Cash, Conventional, FHA, VA
Financing Cash,Conventional,FHA,VA
Special Listing Condition Standard
Read Less Info
Want to know what your home might be worth? Contact us for a FREE valuation!

Our team is ready to help you sell your home for the highest possible price ASAP

Bought with Debbie J Dogrul • Long & Foster Real Estate, Inc.







