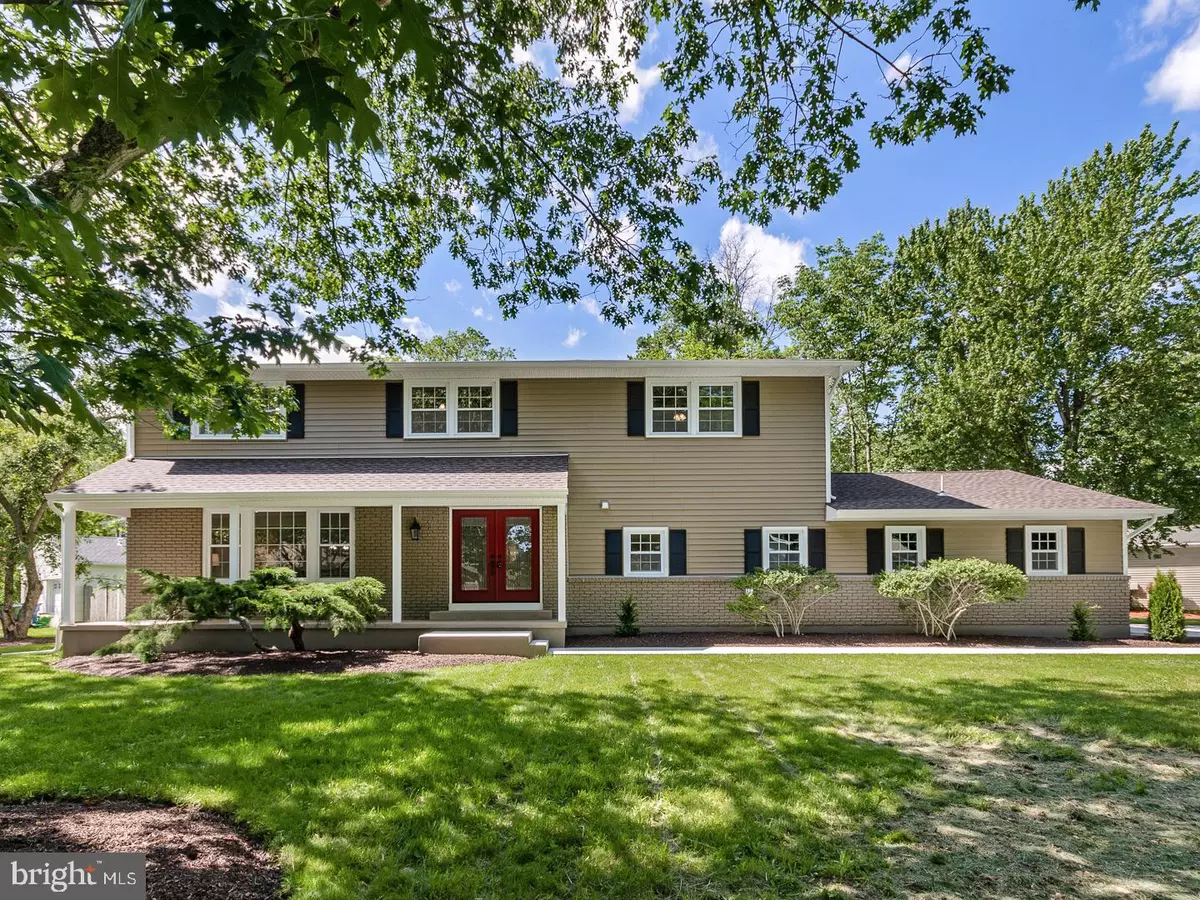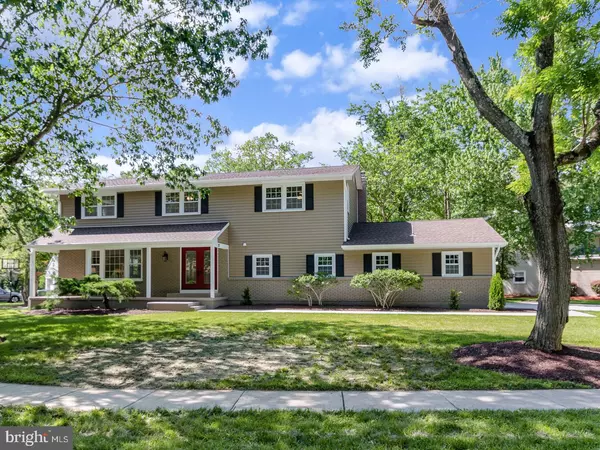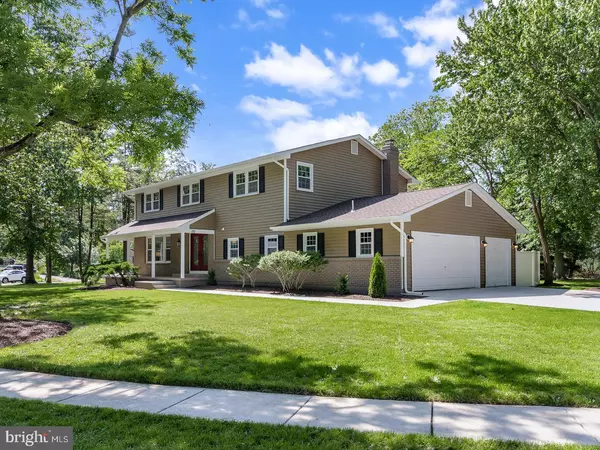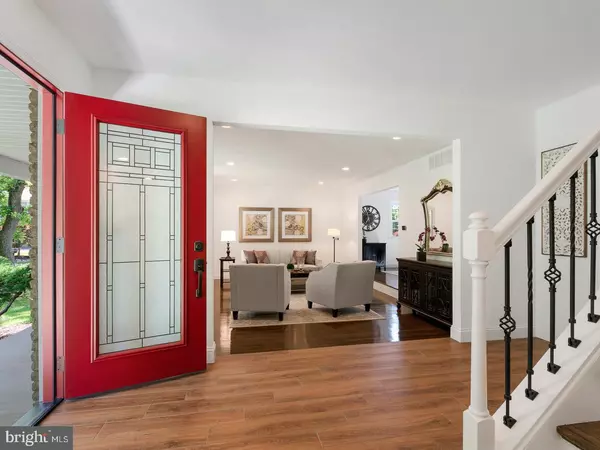$480,000
$490,000
2.0%For more information regarding the value of a property, please contact us for a free consultation.
4 Beds
3 Baths
3,220 SqFt
SOLD DATE : 10/31/2019
Key Details
Sold Price $480,000
Property Type Single Family Home
Sub Type Detached
Listing Status Sold
Purchase Type For Sale
Square Footage 3,220 sqft
Price per Sqft $149
Subdivision Timber Cove
MLS Listing ID NJCD366762
Sold Date 10/31/19
Style Colonial
Bedrooms 4
Full Baths 2
Half Baths 1
HOA Y/N N
Abv Grd Liv Area 2,880
Originating Board BRIGHT
Year Built 1970
Annual Tax Amount $10,967
Tax Year 2019
Lot Size 0.284 Acres
Acres 0.28
Lot Dimensions 95.00 x 130.00
Property Description
Welcome to 212 Charlann Circle! AVAILABLE for your buyers who missed it the first time around! This beautiful home is back on the market! This is your opportunity to own a fully renovated home that has been elegantly re-designed with the discerning buyer in mind! Amid beautifully landscaped grounds this newly updated Colonial home presents with 2,880 SF of living space, 3 Car Attached Garage (with newly poured concrete floor), additional driveway parking (new concrete pads) for 4 cars, New Front Walkway and Steps, 4 large bedrooms, 2.5 baths, Full Basement (Partially finished with an additional 340 SF of living space and 420 SF of storage space), Ceiling Fans, Recessed Lighting, New Siding, New Roof, New Downspouts/gutters, New low E-argon gas windows, New Energy Efficient Water Heater, New Energy Efficient Heating and Air Conditioning systems, New Energy Efficient Exterior doors, New 6 Panel Interior doors, and the features go on and on. This is an energy efficient home using 25% less energy to operate than a standard home. Pride of ownership greets you at the beautiful Masonite Double front glass doors as you enter into the Foyer featuring professionally tiled floors that continue into the New Kitchen featuring 42 custom cabinetry with plenty of storage space, built in wine rack, built in pantry, a large prep island (with additional seating for four people), custom-tiled backsplash and stunning quartz countertops! Lastly, the kitchen area includes a full suite of Samsung Energy Efficient Stainless Steel Appliances and Custom Vent Hood. Off the kitchen you may enter into the large Living room (with triple windows and recessed lighting) or Dining Room in which both areas feature refinished Hardwood flooring, or enter into the Den with a Fully Bricked Wall with Wood Burning Fireplace and Wood Planked Accents, New Carpeting and New Energy Efficient Sliding doors that lead out to the New Rear Deck. Completing the first floor is a New Powder Room, access to the Laundry Room (with Kenmore Washer/Dryer) and interior access to the 3-car garage with separate New Masonite door that provides access to the rear yard. The 2nd floor layout includes an enormous Master Bedroom with Hardwood floors, Ceiling Fan, Walk in Closet and Gorgeous tiled Master Bath featuring a double vanity with quartz counters, a large walk in tiled shower with glass panel enclosure - just simply beautiful! Rounding out the 2nd floor layout are 3 large bedrooms with Hardwood Floors, ceiling fans and ample closet space and a 2nd bath featuring a double vanity, fully tiled shower enclosed with glass panels and a separate area for bathing or soaking. The full basement has been partially finished for your enjoyment (features new carpeting/recessed lighting) and provides plenty of additional storage space. And, let s not forget about location! This home is conveniently located near Kresson and Springdale Roads, Cherry Hill High School East, James Johnson Elementary School, JCC, all South Jersey arteries (Rt. 70, 73, 295, AC Expy.), Philadelphia, the Jersey Shore and fabulous shopping! Call me today for a private showing of this spectacular property! I promise that you will not be disappointed!
Location
State NJ
County Camden
Area Cherry Hill Twp (20409)
Zoning R
Rooms
Other Rooms Living Room, Dining Room, Primary Bedroom, Bedroom 2, Bedroom 3, Bedroom 4, Kitchen, Family Room, Laundry, Primary Bathroom, Full Bath, Half Bath
Basement Full, Interior Access, Partially Finished, Sump Pump
Main Level Bedrooms 4
Interior
Interior Features Attic, Ceiling Fan(s), Central Vacuum, Efficiency, Family Room Off Kitchen, Floor Plan - Open, Kitchen - Efficiency, Kitchen - Island, Primary Bath(s), Pantry, Recessed Lighting, Stall Shower, Upgraded Countertops, Walk-in Closet(s), Wood Floors
Hot Water Natural Gas
Cooling Central A/C, Energy Star Cooling System
Flooring Hardwood, Ceramic Tile, Carpet
Fireplaces Number 1
Fireplaces Type Brick, Wood
Equipment Built-In Range, Dishwasher, Dryer - Electric, Energy Efficient Appliances, ENERGY STAR Clothes Washer, ENERGY STAR Dishwasher, ENERGY STAR Refrigerator, Icemaker, Microwave, Oven/Range - Gas, Range Hood, Washer - Front Loading, Water Dispenser, Water Heater - High-Efficiency
Furnishings No
Fireplace Y
Window Features ENERGY STAR Qualified,Green House,Low-E,Screens
Appliance Built-In Range, Dishwasher, Dryer - Electric, Energy Efficient Appliances, ENERGY STAR Clothes Washer, ENERGY STAR Dishwasher, ENERGY STAR Refrigerator, Icemaker, Microwave, Oven/Range - Gas, Range Hood, Washer - Front Loading, Water Dispenser, Water Heater - High-Efficiency
Heat Source Natural Gas
Laundry Main Floor
Exterior
Exterior Feature Deck(s)
Garage Garage - Side Entry, Garage Door Opener, Inside Access, Oversized
Garage Spaces 7.0
Water Access N
Roof Type Architectural Shingle
Accessibility None
Porch Deck(s)
Attached Garage 3
Total Parking Spaces 7
Garage Y
Building
Story 2
Foundation Active Radon Mitigation, Slab
Sewer Public Sewer
Water Public
Architectural Style Colonial
Level or Stories 2
Additional Building Above Grade, Below Grade
Structure Type Dry Wall,Brick
New Construction N
Schools
High Schools Cherry Hill High - East
School District Cherry Hill Township Public Schools
Others
Pets Allowed N
Senior Community No
Tax ID 09-00525 15-00010
Ownership Fee Simple
SqFt Source Assessor
Acceptable Financing Cash, Conventional, VA
Listing Terms Cash, Conventional, VA
Financing Cash,Conventional,VA
Special Listing Condition Standard
Read Less Info
Want to know what your home might be worth? Contact us for a FREE valuation!

Our team is ready to help you sell your home for the highest possible price ASAP

Bought with Joan B Mushnick • Keller Williams Realty - Cherry Hill







