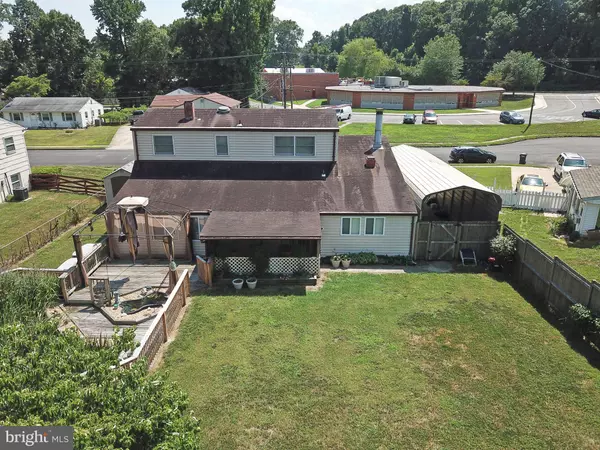$360,000
$374,999
4.0%For more information regarding the value of a property, please contact us for a free consultation.
4 Beds
2 Baths
1,711 SqFt
SOLD DATE : 10/18/2019
Key Details
Sold Price $360,000
Property Type Single Family Home
Sub Type Detached
Listing Status Sold
Purchase Type For Sale
Square Footage 1,711 sqft
Price per Sqft $210
Subdivision Marumsco Acres
MLS Listing ID VAPW474454
Sold Date 10/18/19
Style Cape Cod
Bedrooms 4
Full Baths 2
HOA Y/N N
Abv Grd Liv Area 1,711
Originating Board BRIGHT
Year Built 1964
Annual Tax Amount $3,620
Tax Year 2019
Lot Size 10,010 Sqft
Acres 0.23
Property Description
Beautiful move-in ready single-family home in ideal location in Woodbridge, This home has a Separate Kitchen with Plenty cabinets and pantry * Separate laundry room * Bathrooms on each level of the home Hardwood flooring Upstairs * Fresh paint * Large yard with Shed in the back Large Deck with Pond *very Private street * No HOA. Main floor includes dining room, Kitchen, Family Room, living room, full-bath, Two bedroom and spare room that could be used for an office or storage, Upstairs has two bedrooms and Full-bath. .Watch the video tour to better see layout and various updates!Minutes from I-95, Route 1, Potomac Mills, and the Potomac Town Center. Perfect for commuting to DC! MUST SEE!
Location
State VA
County Prince William
Zoning R4
Rooms
Other Rooms Living Room, Dining Room, Bedroom 2, Bedroom 4, Kitchen, Family Room, Bedroom 1, Laundry, Bathroom 2, Bathroom 3, Screened Porch
Main Level Bedrooms 2
Interior
Interior Features Ceiling Fan(s), Dining Area
Heating Forced Air
Cooling Central A/C
Flooring Carpet, Hardwood, Ceramic Tile
Fireplaces Number 1
Fireplaces Type Fireplace - Glass Doors, Gas/Propane
Equipment Built-In Microwave, Refrigerator, Dishwasher, Stove
Fireplace Y
Appliance Built-In Microwave, Refrigerator, Dishwasher, Stove
Heat Source Natural Gas
Laundry Main Floor
Exterior
Garage Spaces 2.0
Carport Spaces 2
Fence Rear
Water Access N
Roof Type Shingle
Accessibility Other
Total Parking Spaces 2
Garage N
Building
Story 2
Sewer Public Sewer
Water Public
Architectural Style Cape Cod
Level or Stories 2
Additional Building Above Grade, Below Grade
New Construction N
Schools
Elementary Schools Featherstone
Middle Schools Fred M. Lynn
High Schools Freedom
School District Prince William County Public Schools
Others
Senior Community No
Tax ID 8391-87-6055
Ownership Fee Simple
SqFt Source Estimated
Special Listing Condition Standard
Read Less Info
Want to know what your home might be worth? Contact us for a FREE valuation!

Our team is ready to help you sell your home for the highest possible price ASAP

Bought with Martha Urriolagoitia • Millennium Realty Group Inc.







