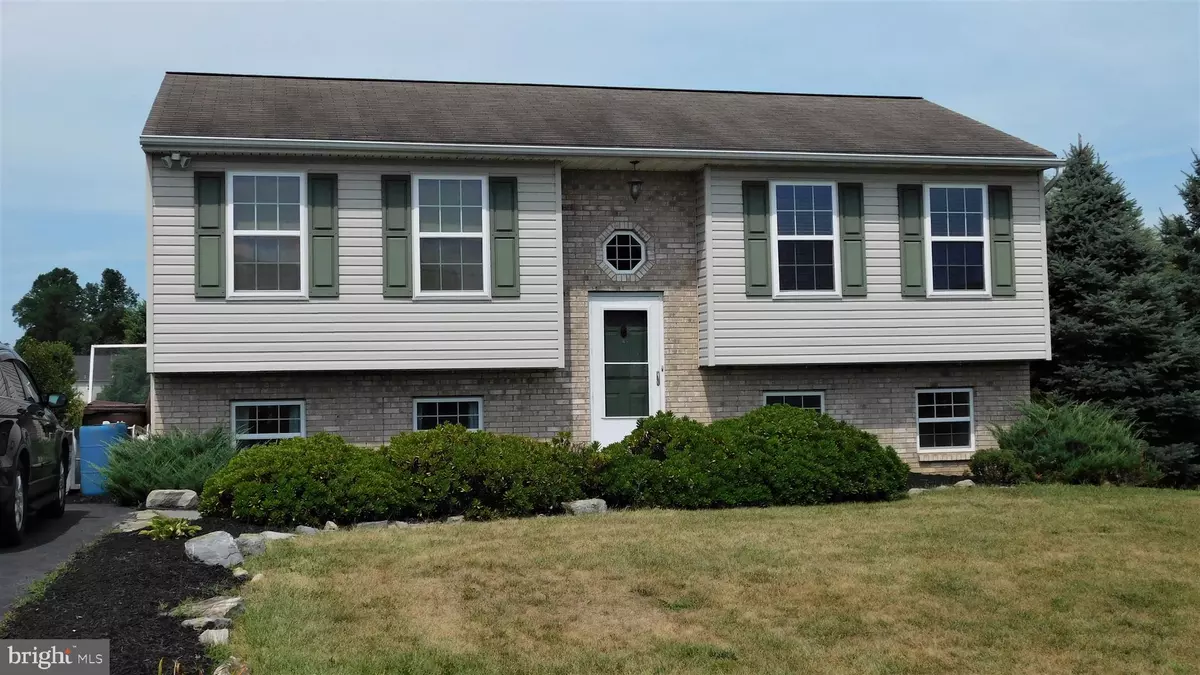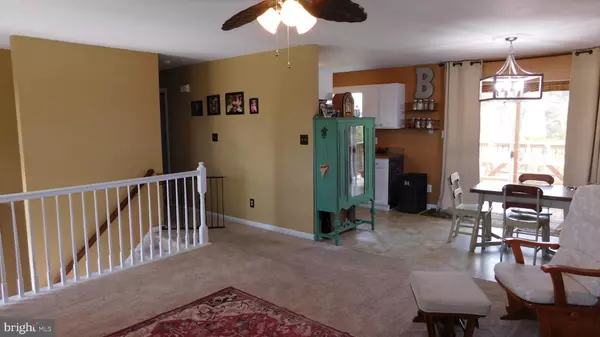$200,000
$200,000
For more information regarding the value of a property, please contact us for a free consultation.
3 Beds
2 Baths
1,800 SqFt
SOLD DATE : 10/25/2019
Key Details
Sold Price $200,000
Property Type Single Family Home
Sub Type Detached
Listing Status Sold
Purchase Type For Sale
Square Footage 1,800 sqft
Price per Sqft $111
Subdivision Hawkstone
MLS Listing ID PAFL100075
Sold Date 10/25/19
Style Split Level
Bedrooms 3
Full Baths 2
HOA Y/N N
Abv Grd Liv Area 1,200
Originating Board BRIGHT
Year Built 2004
Annual Tax Amount $2,414
Tax Year 2019
Lot Size 0.320 Acres
Acres 0.32
Property Description
Price has been lowered and Work has been completed. Seller is being relocated due to job. This means a Great home at Super lower price for YOU! 3-Bedrooms, 2 Full baths with Ceramic Tile floor and Modern updated baths. Hand Crafted Shipboard wall in living room with large open floor to ceiling windows for Ultimate sunlight. Lower level offers Bedroom with Full bath and Family Room or Game Room. Separate lower level Walk out to Fully fenced in yard. Nice deck off Kitchen with shed and play set for Fun use. HVAC system has recently been checked and serviced. Seller has just groomed yard and Fresh mulch has been laid. Turn Key Ready! Home applies for USDA lending and Rates are Super low now. Call today for your Private showing. This Home will go Fast at this Price!
Location
State PA
County Franklin
Area Washington Twp (14523)
Zoning RESDENTIONAL
Rooms
Other Rooms Living Room, Kitchen, Bathroom 1, Bathroom 2, Bathroom 3
Basement Connecting Stairway, Daylight, Full, Fully Finished, Outside Entrance, Space For Rooms, Walkout Level
Main Level Bedrooms 2
Interior
Interior Features Built-Ins, Carpet, Ceiling Fan(s), Combination Dining/Living, Floor Plan - Traditional, Window Treatments
Hot Water Electric
Heating Heat Pump(s)
Cooling Central A/C
Flooring Carpet, Ceramic Tile
Equipment Negotiable
Fireplace N
Window Features Screens
Heat Source Electric
Exterior
Water Access N
Roof Type Asphalt
Accessibility None
Garage N
Building
Story 2
Sewer Public Sewer
Water Public
Architectural Style Split Level
Level or Stories 2
Additional Building Above Grade, Below Grade
Structure Type Dry Wall
New Construction N
Schools
High Schools Waynesboro Area Senior
School District Waynesboro Area
Others
Pets Allowed Y
Senior Community No
Tax ID 23-Q05-134
Ownership Fee Simple
SqFt Source Estimated
Acceptable Financing Conventional, FHA, Cash, USDA, VA
Listing Terms Conventional, FHA, Cash, USDA, VA
Financing Conventional,FHA,Cash,USDA,VA
Special Listing Condition Standard
Pets Description No Pet Restrictions
Read Less Info
Want to know what your home might be worth? Contact us for a FREE valuation!

Our team is ready to help you sell your home for the highest possible price ASAP

Bought with Arlene B Unger • Associates Realty Group







