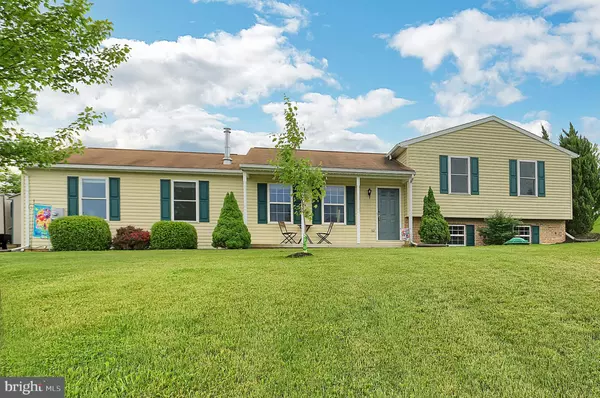$215,000
$224,900
4.4%For more information regarding the value of a property, please contact us for a free consultation.
3 Beds
2 Baths
2,344 SqFt
SOLD DATE : 10/18/2019
Key Details
Sold Price $215,000
Property Type Single Family Home
Sub Type Detached
Listing Status Sold
Purchase Type For Sale
Square Footage 2,344 sqft
Price per Sqft $91
Subdivision Hawkstone
MLS Listing ID PAFL165880
Sold Date 10/18/19
Style Bi-level
Bedrooms 3
Full Baths 2
HOA Y/N N
Abv Grd Liv Area 1,768
Originating Board BRIGHT
Year Built 2004
Annual Tax Amount $3,233
Tax Year 2019
Lot Size 0.670 Acres
Acres 0.67
Property Description
Space Galore! This 3 Bedroom 2 bath Bi-Level home in Hawstone is waiting for you to come on over and spread out! Huge Great Room is great for everyone to enjoy all types of activities. Room for large couches, big screen tv & pool table, etc! Cozy wood stove for chilly winter days adds to the charm of this room. Main level features convenient kitchen and dining room areas. Large windows & sliding door makes this area bright and full of light.Well appointed upper level features 3 bedrooms & 2 full baths. Master Bath has a beautiful tiled shower with glass doors. Lower level is nicely finished and wide open to consider for additional bedroom space or hobbie/crafting/art area. So many ideas could be done in this large room! Fenced in backyard, deck & very nice wooden playset make a great outdoor space! Lot size is .67 of an acre. 2 large sheds, kitchen appliances & washer/dryer convey. Home is well cared for and move-in ready! #welcomehome
Location
State PA
County Franklin
Area Washington Twp (14523)
Zoning RESIDENTIAL
Direction West
Rooms
Other Rooms Dining Room, Primary Bedroom, Bedroom 2, Bedroom 3, Kitchen, Family Room, Great Room, Laundry, Primary Bathroom
Basement Daylight, Full, Fully Finished, Interior Access, Windows
Interior
Interior Features Ceiling Fan(s), Stall Shower, Stove - Wood
Heating Heat Pump(s)
Cooling Heat Pump(s)
Fireplaces Number 1
Fireplaces Type Wood
Equipment Refrigerator, Stove, Dishwasher, Microwave, Washer, Dryer
Fireplace Y
Appliance Refrigerator, Stove, Dishwasher, Microwave, Washer, Dryer
Heat Source Electric
Laundry Lower Floor
Exterior
Fence Rear, Wood
Water Access N
Roof Type Asphalt
Accessibility None
Garage N
Building
Story 3+
Sewer Public Sewer
Water Public
Architectural Style Bi-level
Level or Stories 3+
Additional Building Above Grade, Below Grade
New Construction N
Schools
School District Waynesboro Area
Others
Senior Community No
Tax ID 23-Q05-137
Ownership Fee Simple
SqFt Source Estimated
Acceptable Financing Cash, Conventional, FHA, VA
Listing Terms Cash, Conventional, FHA, VA
Financing Cash,Conventional,FHA,VA
Special Listing Condition Standard
Read Less Info
Want to know what your home might be worth? Contact us for a FREE valuation!

Our team is ready to help you sell your home for the highest possible price ASAP

Bought with Arlene B Unger • Associates Realty Group







