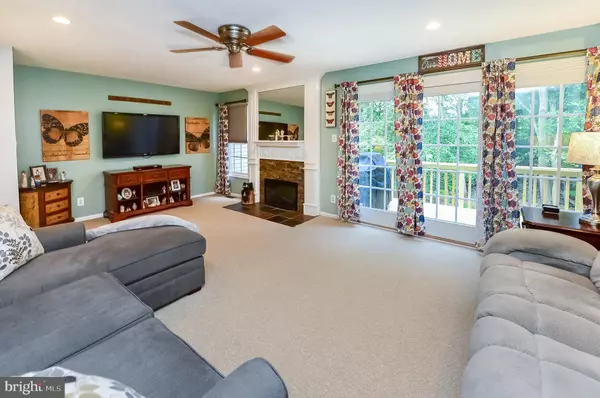$250,000
$249,900
For more information regarding the value of a property, please contact us for a free consultation.
3 Beds
3 Baths
1,552 SqFt
SOLD DATE : 09/30/2019
Key Details
Sold Price $250,000
Property Type Condo
Sub Type Condo/Co-op
Listing Status Sold
Purchase Type For Sale
Square Footage 1,552 sqft
Price per Sqft $161
Subdivision Kings Grant
MLS Listing ID NJBL351814
Sold Date 09/30/19
Style Traditional,Transitional
Bedrooms 3
Full Baths 2
Half Baths 1
Condo Fees $275/mo
HOA Fees $27/ann
HOA Y/N Y
Abv Grd Liv Area 1,552
Originating Board BRIGHT
Year Built 1986
Annual Tax Amount $5,428
Tax Year 2019
Lot Dimensions 0.00 x 0.00
Property Description
You'll love where you live in this well maintained and spacious 2 story townhome, backing up to the golf course, in the Kings Mill section of Kings Grant. This well kept community is a great place to call home. Once inside the property you'll find a welcoming foyer area that leads to a generously sized Living Room with fireplace surrounded by a beautiful wood mantle. Gorgeous triple French doors provide views and access to the new rear deck overlooking the trees. There's enough space in this are for flexible furniture arrangement. Adjacent to this space is the large eat in Kitchen with its abundance of oak cabinery, granite countertops, newer stainless steel appliance package, tiled floor and backsplash. A Powder Room completes this floor. The upper level is home to the Master suite with newer, updated bathroom that includes a dual vanity, step in garden tub/shower. The remaining 2 bedrooms share a large, well appointed main bathroom. You'll love the added convenience of the upper level Laundry. The living space continues into the full finished basement with suspended ceiling and cozy carpet. Use this space as best meets your needs. Add some peace of mind with the newer (2yrs) roof. The Kings Mill association fee includes lawn maintenance, snow removal and exterior building maintenance. The Open Space association fee adds all the amenities including the lake, community pool, tennis, basketball court, tot lots, clubhouse and walking trails. Convenient to major highways for the commuter, near upscale shopping, restaurants and all exciting thing Marlton is known for.
Location
State NJ
County Burlington
Area Evesham Twp (20313)
Zoning RD-1
Rooms
Other Rooms Living Room, Primary Bedroom, Bedroom 2, Bedroom 3, Kitchen, Family Room, Bonus Room, Primary Bathroom
Basement Fully Finished
Interior
Interior Features Ceiling Fan(s), Floor Plan - Traditional, Kitchen - Table Space, Primary Bath(s), Recessed Lighting, Upgraded Countertops, Walk-in Closet(s), Window Treatments, Other
Hot Water Natural Gas
Heating Forced Air
Cooling Central A/C
Fireplaces Number 1
Fireplaces Type Marble, Mantel(s)
Equipment Built-In Microwave, Disposal, Dryer, Oven/Range - Gas, Refrigerator, Stainless Steel Appliances, Washer
Fireplace Y
Appliance Built-In Microwave, Disposal, Dryer, Oven/Range - Gas, Refrigerator, Stainless Steel Appliances, Washer
Heat Source Natural Gas
Laundry Main Floor
Exterior
Exterior Feature Deck(s)
Garage Garage - Front Entry
Garage Spaces 1.0
Waterfront N
Water Access N
View Garden/Lawn, Trees/Woods, Golf Course
Accessibility None
Porch Deck(s)
Attached Garage 1
Total Parking Spaces 1
Garage Y
Building
Story 2
Sewer Public Sewer
Water Public
Architectural Style Traditional, Transitional
Level or Stories 2
Additional Building Above Grade, Below Grade
New Construction N
Schools
Elementary Schools Rice
Middle Schools Marlton Middle M.S.
High Schools Cherokee H.S.
School District Evesham Township
Others
Senior Community No
Tax ID 13-00051 59-00002-C0004
Ownership Condominium
Security Features Carbon Monoxide Detector(s),Security System,Smoke Detector
Special Listing Condition Standard
Read Less Info
Want to know what your home might be worth? Contact us for a FREE valuation!

Our team is ready to help you sell your home for the highest possible price ASAP

Bought with Alexandra DiFilippo • Keller Williams Realty - Moorestown







