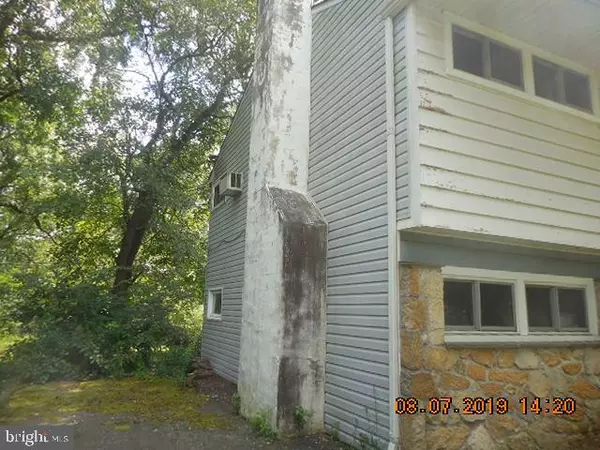$250,100
$234,900
6.5%For more information regarding the value of a property, please contact us for a free consultation.
3 Beds
2 Baths
1,807 SqFt
SOLD DATE : 09/20/2019
Key Details
Sold Price $250,100
Property Type Single Family Home
Sub Type Detached
Listing Status Sold
Purchase Type For Sale
Square Footage 1,807 sqft
Price per Sqft $138
Subdivision Meadowbrook
MLS Listing ID PACT486232
Sold Date 09/20/19
Style Split Level
Bedrooms 3
Full Baths 1
Half Baths 1
HOA Y/N N
Abv Grd Liv Area 1,183
Originating Board BRIGHT
Year Built 1954
Annual Tax Amount $3,303
Tax Year 2019
Lot Size 0.464 Acres
Acres 0.46
Lot Dimensions 0.00 x 0.00
Property Description
We are in a multiple offer situation. The deadline for buyers to respond to the highest and best request is Friday 8/23/19 at 11:59 PM. Make all interested parties aware of the deadline. Lots of possibilities & potential here!This 3-4 bedroom has has been lived in hard, but could truly become a shining star again! This split over looks a pond in the rear yard. Living & dining room. Updated kitchen, lower level family room w/ f/p. 1.5 baths & plenty of room for storage. Any and all inspections are for informational purposes only. Seller will not make any repairs or make any price adjustments. Cash offers must have proof of funds dated w/I 30 days. All financing offers (renovation only) must have pre-approval. All offers must be submitted by the buyer's agent using the online offer management system. Access the system via the link below. A technology fee ($150) will apply to the buyer's agent upon consummation of a sale. See agent's remark section for web address. Property must be on 10 days before seller will look at any offers. Bank addendum required with accepted offer.
Location
State PA
County Chester
Area West Whiteland Twp (10341)
Zoning R3
Rooms
Other Rooms Living Room, Dining Room, Bedroom 2, Bedroom 3, Kitchen, Family Room, Den, Bedroom 1, Laundry, Full Bath, Half Bath
Basement Partial
Interior
Interior Features Carpet, Ceiling Fan(s), Floor Plan - Open, Kitchen - Eat-In, Wood Floors
Heating Hot Water
Cooling None
Fireplaces Number 1
Equipment Refrigerator, Oven - Self Cleaning, Dishwasher
Fireplace Y
Appliance Refrigerator, Oven - Self Cleaning, Dishwasher
Heat Source Oil
Exterior
Exterior Feature Deck(s)
Waterfront N
Water Access N
Accessibility None
Porch Deck(s)
Garage N
Building
Story 2
Sewer Public Sewer
Water Public
Architectural Style Split Level
Level or Stories 2
Additional Building Above Grade, Below Grade
New Construction N
Schools
Elementary Schools Exton
Middle Schools J.R. Fugett
High Schools West Chester East
School District West Chester Area
Others
Senior Community No
Tax ID 41-05C-0086
Ownership Fee Simple
SqFt Source Estimated
Acceptable Financing Cash, FHA 203(k)
Listing Terms Cash, FHA 203(k)
Financing Cash,FHA 203(k)
Special Listing Condition REO (Real Estate Owned)
Read Less Info
Want to know what your home might be worth? Contact us for a FREE valuation!

Our team is ready to help you sell your home for the highest possible price ASAP

Bought with Deborah Hyatt • Hyatt Realty







