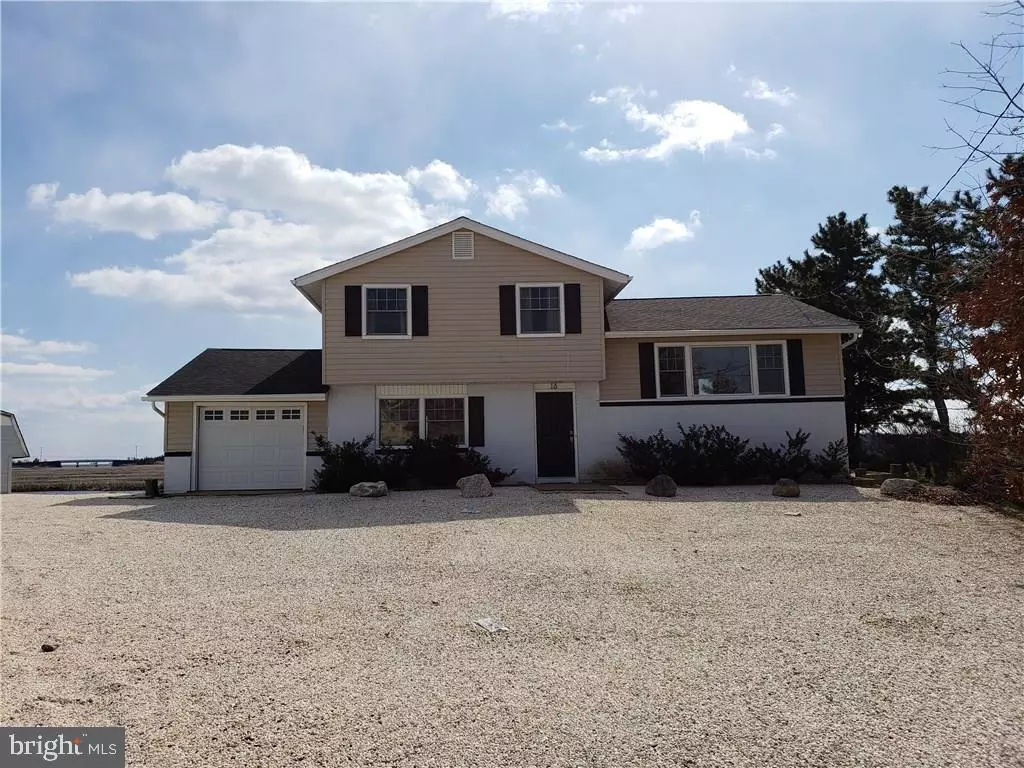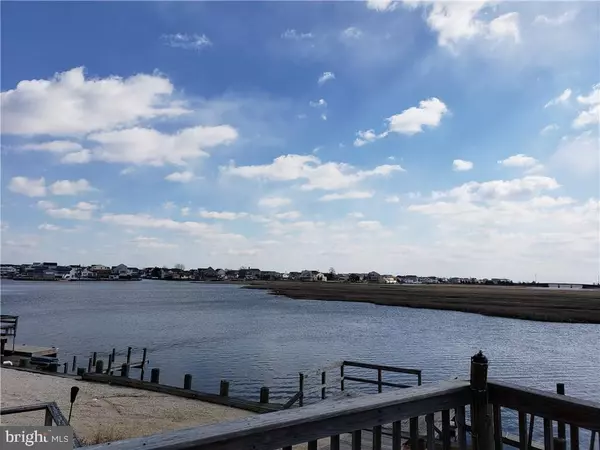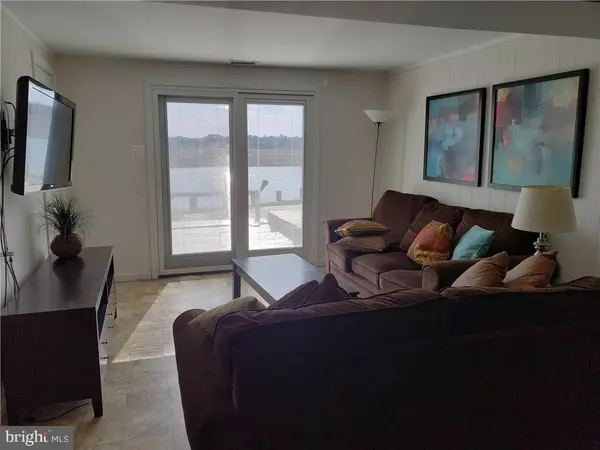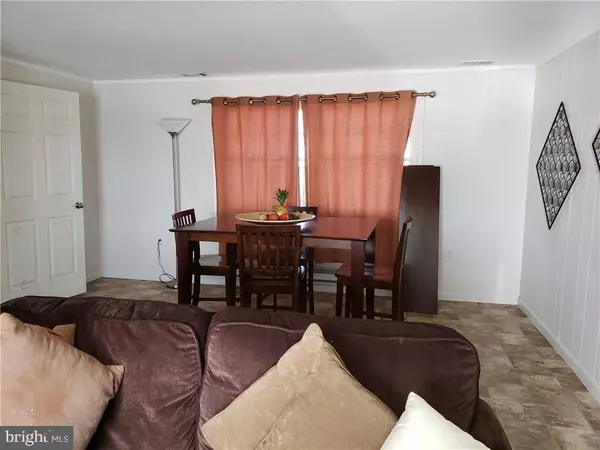$280,000
$249,900
12.0%For more information regarding the value of a property, please contact us for a free consultation.
3 Beds
2 Baths
1,480 SqFt
SOLD DATE : 05/14/2019
Key Details
Sold Price $280,000
Property Type Single Family Home
Sub Type Detached
Listing Status Sold
Purchase Type For Sale
Square Footage 1,480 sqft
Price per Sqft $189
Subdivision Mystic Island
MLS Listing ID NJOC143916
Sold Date 05/14/19
Style Split Level
Bedrooms 3
Full Baths 2
HOA Y/N N
Abv Grd Liv Area 1,480
Originating Board JSMLS
Year Built 1972
Annual Tax Amount $5,505
Tax Year 2018
Lot Dimensions 103*126*148*30
Property Description
126' on the waterfront. Panoramic views of the radio road bridge and the wetlands. Vinyl bulkhead, dock, ramp and floater. The split level home had no water in sandy, Three Bedrooms, 2 full baths, attached garage with direct access. Ground level floor is where you will find the family room, laundry room and full bath with an over sized shower. Seconded level is the Living room, Eat in Kitchen with patio slider to exterior rear deck. Third level has three bedrooms and one full bath. Ceramic tile, laminate flooring and carpeting in bedrooms.
Location
State NJ
County Ocean
Area Little Egg Harbor Twp (21517)
Zoning R-50
Rooms
Other Rooms Living Room, Primary Bedroom, Kitchen, Family Room, Additional Bedroom
Interior
Interior Features Attic, Window Treatments, Breakfast Area, Ceiling Fan(s), Recessed Lighting
Heating Programmable Thermostat, Forced Air
Cooling Programmable Thermostat, Central A/C
Flooring Ceramic Tile, Stone, Laminated, Fully Carpeted
Equipment Cooktop, Dishwasher, Dryer, Oven/Range - Electric, Built-In Microwave, Refrigerator, Oven - Self Cleaning, Oven - Wall, Washer
Furnishings No
Fireplace N
Window Features Insulated
Appliance Cooktop, Dishwasher, Dryer, Oven/Range - Electric, Built-In Microwave, Refrigerator, Oven - Self Cleaning, Oven - Wall, Washer
Heat Source Natural Gas
Exterior
Exterior Feature Deck(s)
Parking Features Garage Door Opener
Garage Spaces 1.0
Water Access Y
View Water, Canal
Roof Type Shingle
Accessibility None
Porch Deck(s)
Attached Garage 1
Total Parking Spaces 1
Garage Y
Building
Lot Description Bulkheaded, Cul-de-sac, Irregular, Level
Story 3+
Foundation Crawl Space, Slab
Sewer Public Sewer
Water Public
Architectural Style Split Level
Level or Stories 3+
Additional Building Above Grade
New Construction N
Schools
Middle Schools Pinelands Regional Jr
High Schools Pinelands Regional H.S.
School District Pinelands Regional Schools
Others
Senior Community No
Tax ID 17-00325-113-00009
Ownership Fee Simple
Security Features Security System
Acceptable Financing Conventional, USDA, VA
Listing Terms Conventional, USDA, VA
Financing Conventional,USDA,VA
Special Listing Condition Standard
Read Less Info
Want to know what your home might be worth? Contact us for a FREE valuation!

Our team is ready to help you sell your home for the highest possible price ASAP

Bought with Michael J Eagan • Mezzina Agency







