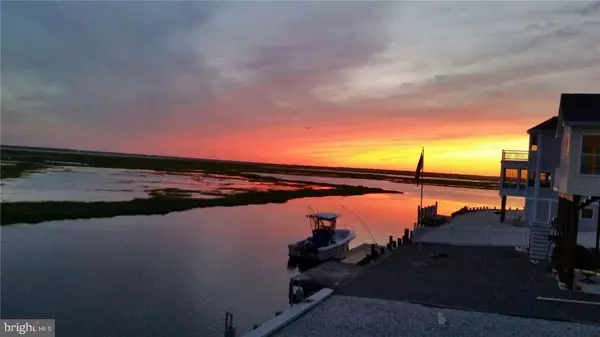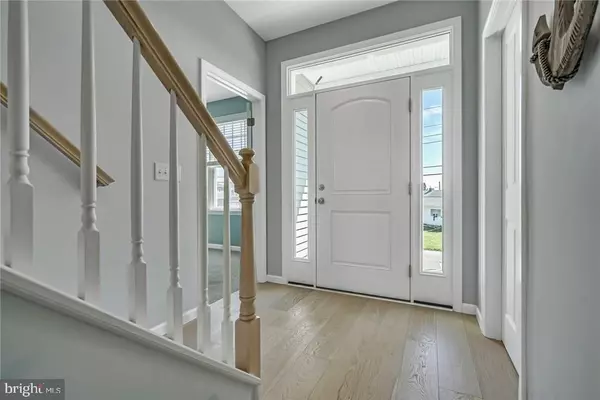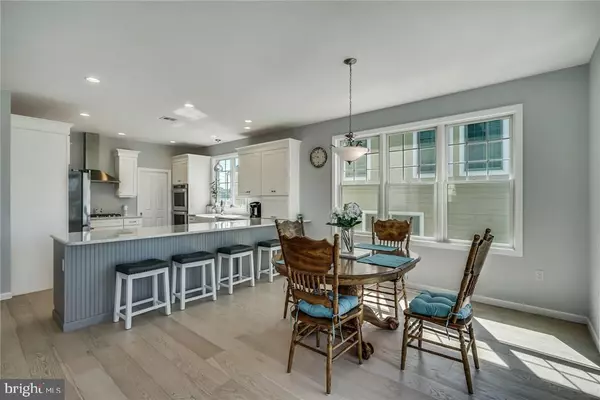$550,000
$599,000
8.2%For more information regarding the value of a property, please contact us for a free consultation.
4 Beds
3 Baths
2,600 SqFt
SOLD DATE : 09/07/2018
Key Details
Sold Price $550,000
Property Type Single Family Home
Sub Type Detached
Listing Status Sold
Purchase Type For Sale
Square Footage 2,600 sqft
Price per Sqft $211
Subdivision Mystic Island
MLS Listing ID NJOC152094
Sold Date 09/07/18
Style Contemporary
Bedrooms 4
Full Baths 3
HOA Y/N N
Abv Grd Liv Area 2,600
Originating Board JSMLS
Year Built 2017
Annual Tax Amount $2,915
Tax Year 2017
Lot Dimensions 50x105
Property Description
Brand NEW Waterfront with 180 degree Bay, River and Lagoon Water and Wetlands Views--the end of Twin Lakes Area have the best homes in Mystic Now! 2 x 6 Stick-built home by Acquaviva and pilings by Amon, this small cul-de-sac street has great neighbors and great views! 4 bedrooms, and 3 full baths plus a 1/2 bath, a full inside Elevator from ground to the 3rd floor. Vinyl bulkhead plus a full dock and floater. The Gorgeous Open floor plan brings the outdoors in and has hardwood floors throughout living space. The kitchen has white Shaker cabinets with soft close, with Cambria Quartz countertops and a lovely quartz breakfast Bar with more cabinets and 4 stools that stay. The Stainless appliance package included a 5-door refrigerator, a 5-burner cooktop range with hanging stove hood, 2 ovens, both convection, a microwave and dishwasher. The large Farmhouse sink has a disposal and there is a hidden coffee station. The dining room is large enough for a large table and chairs & 2 Sliders to,Tree Deck. There is a family room with a gas fireplace, plus an additional seating area to catch the views. A full elevator starts at the carport level and goes to the 3rd floor. 2 owner's suites each with a walk-in closet and en-suite bath. The lower bath has a jetted tub and a heated floor and the upper suite has its own balcony to enjoy the views. There are two more bedrooms upstairs, all with good sized closets. 2-zoned gas heat and air, a dedicated gas line for a BBQ, a full laundry room, a large pantry and lots of closets, a Tankless HWH, a big attic with a pull down stairs, Cedar Impressions siding, Timberline roof and an enclosed place for storage downstairs. The carports make a great party space too! Flood insurance is $415 a year for year-round.
Location
State NJ
County Ocean
Area Little Egg Harbor Twp (21517)
Zoning R50
Interior
Interior Features Additional Stairway, Attic, Entry Level Bedroom, Window Treatments, Breakfast Area, Ceiling Fan(s), Elevator, WhirlPool/HotTub, Floor Plan - Open, Pantry, Recessed Lighting, Primary Bath(s), Walk-in Closet(s)
Hot Water Natural Gas, Tankless
Heating Forced Air, Zoned
Cooling Central A/C, Zoned
Flooring Tile/Brick, Fully Carpeted, Wood
Fireplaces Number 1
Fireplaces Type Gas/Propane
Equipment Cooktop, Dishwasher, Oven/Range - Gas, Built-In Microwave, Refrigerator, Water Heater - Tankless
Furnishings No
Fireplace Y
Window Features Insulated
Appliance Cooktop, Dishwasher, Oven/Range - Gas, Built-In Microwave, Refrigerator, Water Heater - Tankless
Heat Source Natural Gas
Exterior
Exterior Feature Deck(s)
Garage Spaces 2.0
Water Access Y
View Water, Bay, Canal
Roof Type Shingle
Accessibility Other
Porch Deck(s)
Attached Garage 2
Total Parking Spaces 2
Garage Y
Building
Lot Description Bulkheaded, Stream/Creek, Level
Story 3+
Foundation Pilings
Sewer Public Sewer
Water Public
Architectural Style Contemporary
Level or Stories 3+
Additional Building Above Grade
New Construction Y
Schools
Middle Schools Pinelands Regional Jr
High Schools Pinelands Regional H.S.
School District Pinelands Regional Schools
Others
Senior Community No
Tax ID 17-00325-112-00012
Ownership Fee Simple
Acceptable Financing Conventional, FHA
Listing Terms Conventional, FHA
Financing Conventional,FHA
Special Listing Condition Standard
Read Less Info
Want to know what your home might be worth? Contact us for a FREE valuation!

Our team is ready to help you sell your home for the highest possible price ASAP

Bought with Kim E Hanadel • The Van Dyk Group - Manahawkin







