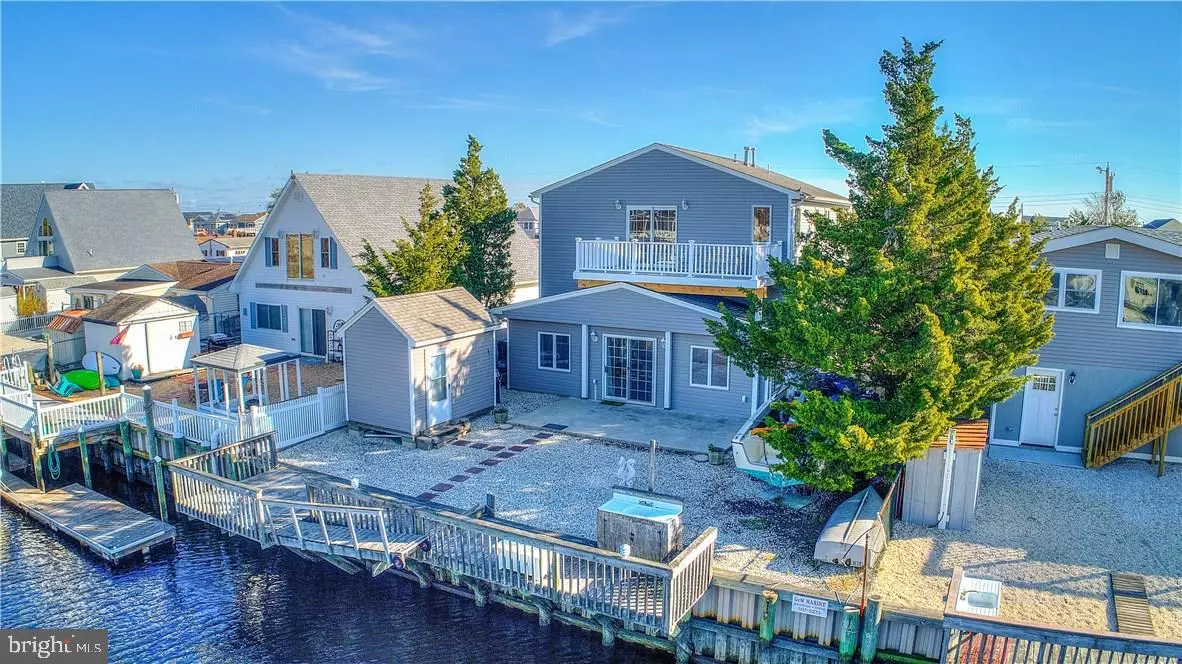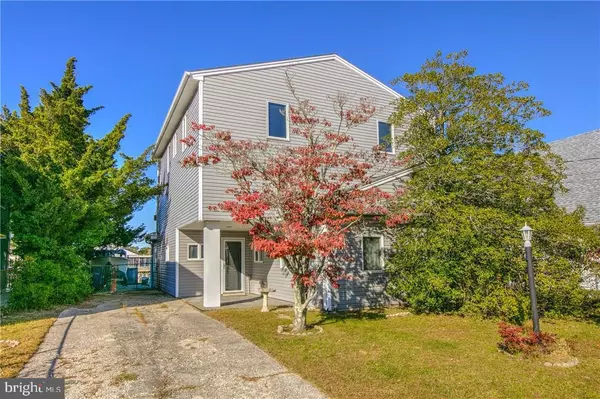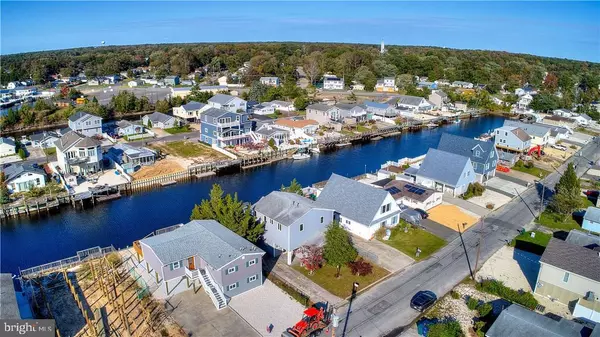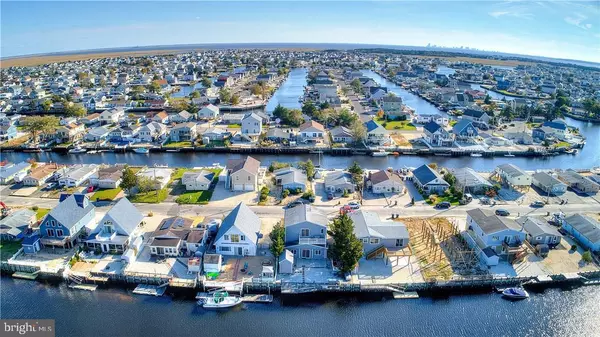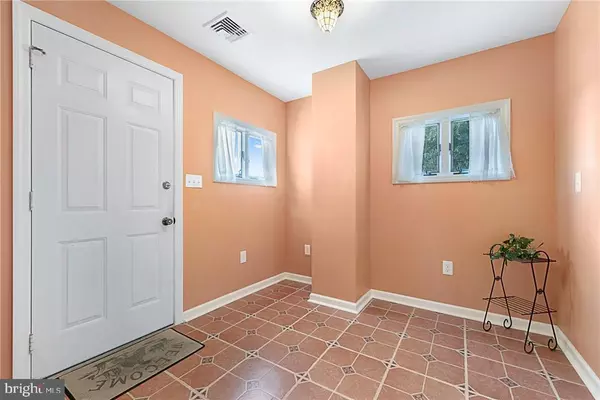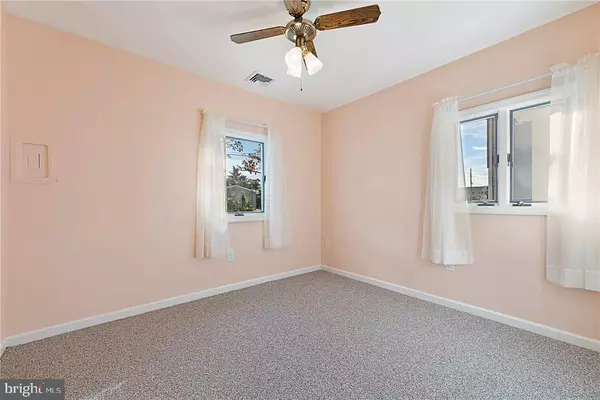$263,000
$265,000
0.8%For more information regarding the value of a property, please contact us for a free consultation.
5 Beds
3 Baths
2,004 SqFt
SOLD DATE : 01/29/2019
Key Details
Sold Price $263,000
Property Type Single Family Home
Sub Type Detached
Listing Status Sold
Purchase Type For Sale
Square Footage 2,004 sqft
Price per Sqft $131
Subdivision Mystic Island
MLS Listing ID NJOC147272
Sold Date 01/29/19
Style Other
Bedrooms 5
Full Baths 3
HOA Y/N N
Abv Grd Liv Area 2,004
Originating Board JSMLS
Year Built 1964
Annual Tax Amount $5,287
Tax Year 2017
Lot Dimensions 50x100
Property Description
Turn Key Lagoonfront Home in Little Egg Harbor! Bring the boat & move right in to this 2,000sqft 5 bedroom, 3 full bath home built with great regard to detail. Enter through the foyer to the upgraded kitchen with granite countertops, custom cabinetry, and mint condition appliances leads way through French doors to the spacious living room/dining room with gas fireplace overlooking the water. 2 bedrooms & 1 full bath featuring tiled walk-in shower & glass doors complete the first floor and are optimal for your guests! Head upstairs to the real treat - the private oasis that is the mastersuite. Filled with natural light & overlooking the blue lagoon, this suite was designed for the vacationer - wake up to your morning cup of coffee or end your day with a night cap from the mini kitchen and head out onto the balcony to kick back & truly relax. Huge walk-in closet, gas fireplace, & master bath with double vanity, custom cabinetry, & tiled walk-in shower with glass doors,make this mastersuite one for the books. 2 additional bedrooms & another full bath complete the second floor. Enjoy the shore on 50ft of waterfront built with vinyl bulkhead, deck, fish station, and shed with electricity. Large patio is ideal for entertaining and has been built with the intention for expansion. There?s more than meets the eye at 28 Lake Huron - make this your vacation home for 2019!
Location
State NJ
County Ocean
Area Little Egg Harbor Twp (21517)
Zoning R-50
Rooms
Other Rooms Primary Bedroom, Kitchen, Family Room, Additional Bedroom
Interior
Interior Features Attic, Entry Level Bedroom, Ceiling Fan(s), Pantry, Recessed Lighting, Primary Bath(s), Stall Shower, Walk-in Closet(s)
Hot Water Natural Gas
Heating Forced Air, Zoned
Cooling Central A/C, Zoned
Flooring Laminated, Tile/Brick, Fully Carpeted
Fireplaces Number 2
Fireplaces Type Gas/Propane
Equipment Dishwasher, Dryer, Oven/Range - Electric, Built-In Microwave, Refrigerator, Washer
Furnishings No
Fireplace Y
Window Features Casement
Appliance Dishwasher, Dryer, Oven/Range - Electric, Built-In Microwave, Refrigerator, Washer
Heat Source Natural Gas
Exterior
Exterior Feature Patio(s), Porch(es)
Fence Partially
Water Access Y
View Water, Canal
Roof Type Shingle
Accessibility None
Porch Patio(s), Porch(es)
Garage N
Building
Lot Description Bulkheaded, Level
Story 2
Foundation Slab
Sewer Public Sewer
Water Public
Architectural Style Other
Level or Stories 2
Additional Building Above Grade
New Construction N
Schools
School District Pinelands Regional Schools
Others
Senior Community No
Tax ID 17-00325-53-00042
Ownership Fee Simple
Special Listing Condition Standard
Read Less Info
Want to know what your home might be worth? Contact us for a FREE valuation!

Our team is ready to help you sell your home for the highest possible price ASAP

Bought with Elaine Taylor • Century 21 Action Plus Realty - Manahawkin


