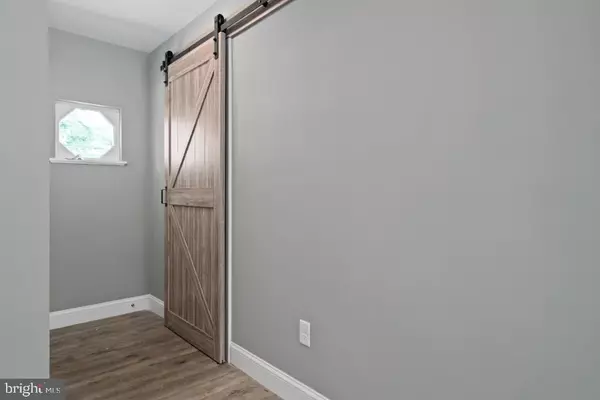$276,900
$275,000
0.7%For more information regarding the value of a property, please contact us for a free consultation.
3 Beds
2 Baths
1,300 SqFt
SOLD DATE : 07/03/2019
Key Details
Sold Price $276,900
Property Type Single Family Home
Sub Type Detached
Listing Status Sold
Purchase Type For Sale
Square Footage 1,300 sqft
Price per Sqft $213
Subdivision Bayville - Berkeley Shores
MLS Listing ID NJOC142276
Sold Date 07/03/19
Style Ranch/Rambler
Bedrooms 3
Full Baths 2
HOA Y/N N
Abv Grd Liv Area 1,300
Originating Board JSMLS
Year Built 1972
Annual Tax Amount $4,238
Tax Year 2018
Lot Dimensions 121xIRR
Property Description
Move right in to this spacious, completely renovated, and turn key 3 bedroom ranch on a great street in one of Bayville's most family friendly neighborhoods. You will find all the modern and stylish upgrades and finishes in this home as you walk in to the open concept layout in the expansive living room, lavish kitchen with white cabinets, granite counters, tile back splash, stainless appliances and a center island/counter bar, dining room with sliding door, boutique bathrooms and a master suite. Features include: new flooring, large bedrooms, separate laundry/mud room, new roof, siding and systems, attached over sized garage, covered front porch and fenced in back yard. Close to all area beaches, waterfront dining and the open bay. Check it out today!
Location
State NJ
County Ocean
Area Berkeley Twp (21506)
Zoning R100
Interior
Interior Features Breakfast Area, Kitchen - Island, Recessed Lighting, Other
Hot Water Natural Gas
Heating Forced Air
Cooling Central A/C
Flooring Vinyl
Equipment Dishwasher, Built-In Microwave, Refrigerator, Stove
Furnishings No
Fireplace N
Appliance Dishwasher, Built-In Microwave, Refrigerator, Stove
Heat Source Natural Gas
Exterior
Exterior Feature Porch(es)
Garage Spaces 1.0
Fence Partially
Waterfront N
Water Access N
Roof Type Shingle
Accessibility None
Porch Porch(es)
Attached Garage 1
Total Parking Spaces 1
Garage Y
Building
Lot Description Corner
Foundation Crawl Space
Sewer Public Sewer
Water Public
Architectural Style Ranch/Rambler
Additional Building Above Grade
New Construction N
Schools
Middle Schools Central Regional M.S.
High Schools Central Regional H.S.
School District Central Regional Schools
Others
Senior Community No
Tax ID 06-01108-18-00014
Ownership Fee Simple
Special Listing Condition Standard
Read Less Info
Want to know what your home might be worth? Contact us for a FREE valuation!

Our team is ready to help you sell your home for the highest possible price ASAP

Bought with Non Subscriber_BR • Non Subscribing Office







