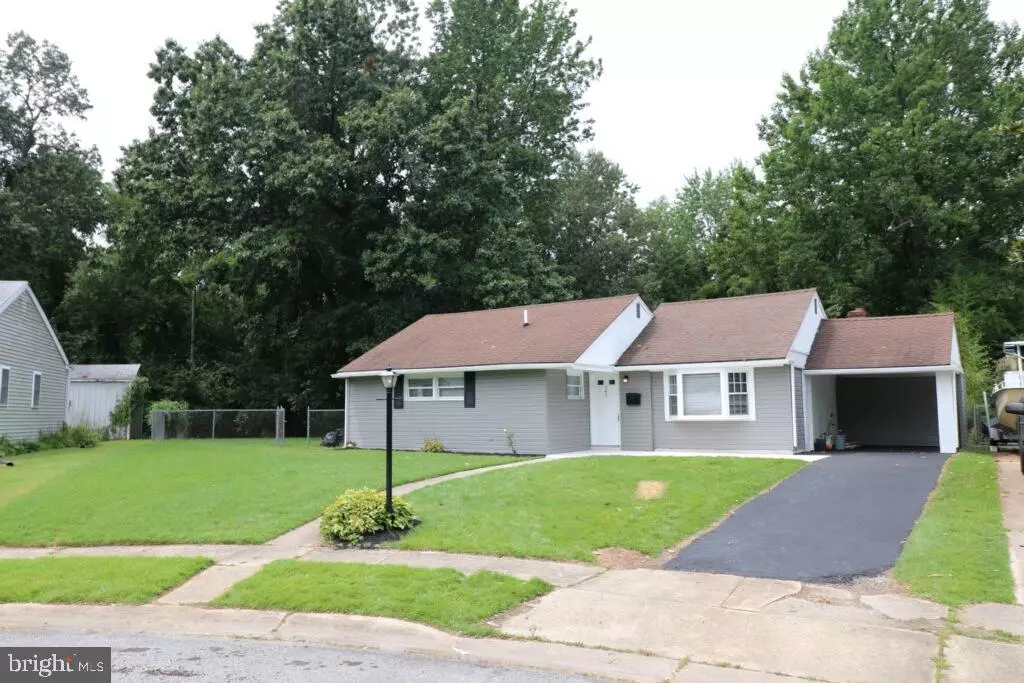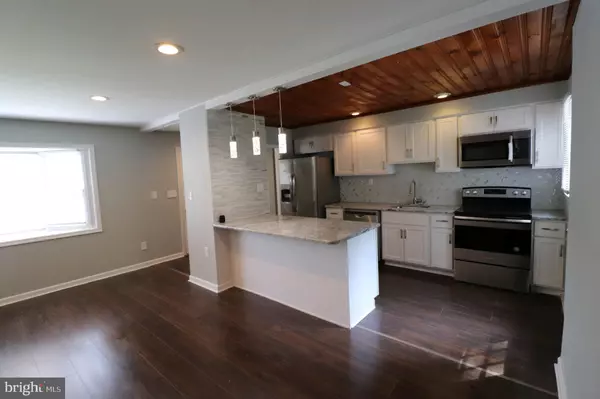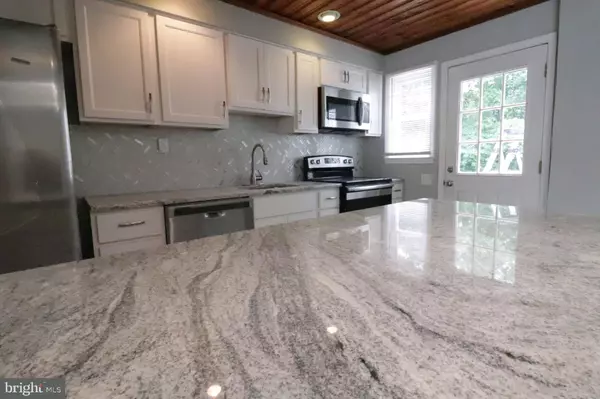$210,000
$210,000
For more information regarding the value of a property, please contact us for a free consultation.
4 Beds
2 Baths
1,575 SqFt
SOLD DATE : 09/09/2019
Key Details
Sold Price $210,000
Property Type Single Family Home
Sub Type Detached
Listing Status Sold
Purchase Type For Sale
Square Footage 1,575 sqft
Price per Sqft $133
Subdivision Chelsea Estates
MLS Listing ID DENC484444
Sold Date 09/09/19
Style Ranch/Rambler
Bedrooms 4
Full Baths 2
HOA Y/N N
Abv Grd Liv Area 1,575
Originating Board BRIGHT
Year Built 1952
Annual Tax Amount $1,348
Tax Year 2018
Lot Size 9,148 Sqft
Acres 0.21
Lot Dimensions 42x115
Property Description
Welcome home to this beautiful 4 bedroom, 2 bathroom totally redone ranch pleasantly situated at the end of a cul de sac in the beautiful neighborhood of Chelsea Estates. This home backs up to Chelsea Manor Park and enjoys a lush front yard and a large fenced in backyard. From the moment you lay eyes on this amazing renovation, you are going to love the easy layout and modern finishes that will wow even the most discerning buyer. As you enter the home, the bright and sunny living room flows into the brand new kitchen and dining area, all of which have a modern light grey and white paint scheme with dark wood-look laminate flooring. The kitchen is the true jewel of this home, with stunning granite countertops, a modern tile backsplash, a wood feature ceiling, large white cabinets, all new stainless steel appliances, and a built in island. The first full bathroom is conveniently located off the living room and has been completely redone with new flooring, tile, and vanity. Down the hall you will find 3 bright and sunny bedrooms with brand new flooring and paint throughout along with ample closet space. On the opposite side of the living room you will find the master bedroom with an amazing walk-in closet and en-suite bath that has also been completely redone with brand new flooring, tile tub/shower, and vanity. Featuring new windows, new siding, new appliances, water heater, air conditioning, furnace, flooring, kitchen, stove, refrigerator, and microwave, this home is made for entertaining! Close to dining and entertainment as well as major routes, don t miss your chance to tour this great home and call today.
Location
State DE
County New Castle
Area New Castle/Red Lion/Del.City (30904)
Zoning RES
Rooms
Main Level Bedrooms 4
Interior
Heating Forced Air
Cooling Central A/C
Heat Source Natural Gas
Exterior
Garage Spaces 1.0
Waterfront N
Water Access N
Accessibility No Stairs
Total Parking Spaces 1
Garage N
Building
Lot Description Cul-de-sac, Level
Story 1
Sewer Public Sewer
Water Public
Architectural Style Ranch/Rambler
Level or Stories 1
Additional Building Above Grade, Below Grade
New Construction N
Schools
School District Colonial
Others
Senior Community No
Tax ID 1001410052
Ownership Fee Simple
SqFt Source Assessor
Special Listing Condition Standard
Read Less Info
Want to know what your home might be worth? Contact us for a FREE valuation!

Our team is ready to help you sell your home for the highest possible price ASAP

Bought with Shawna N Kirlin • Myers Realty







