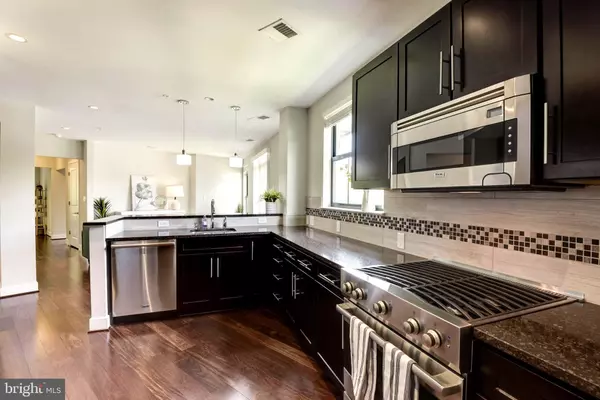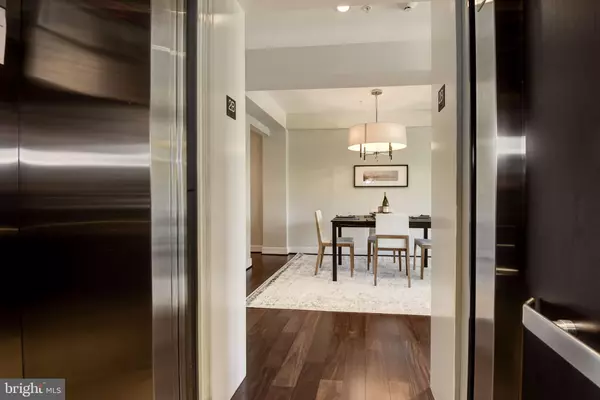$720,000
$749,000
3.9%For more information regarding the value of a property, please contact us for a free consultation.
3 Beds
3 Baths
1,470 SqFt
SOLD DATE : 09/06/2019
Key Details
Sold Price $720,000
Property Type Condo
Sub Type Condo/Co-op
Listing Status Sold
Purchase Type For Sale
Square Footage 1,470 sqft
Price per Sqft $489
Subdivision Lyon Park
MLS Listing ID VAAR151262
Sold Date 09/06/19
Style Contemporary
Bedrooms 3
Full Baths 2
Half Baths 1
Condo Fees $673/mo
HOA Y/N N
Abv Grd Liv Area 1,470
Originating Board BRIGHT
Year Built 2012
Annual Tax Amount $7,973
Tax Year 2018
Property Description
A Rare, Spacious & Modern 2BR & DEN Located in coveted Lyon Village's! 2 Balconies, garage parking and storage unit. With 1470 sq/ft this condo lives like a house and has a separate Dining room with Chef's Kitchen complete with Viking appliances, ensuite Bathrooms and walk in closets. The 8-unit boutique building featuring location, privacy and access. Just 1/2 mi from Clarendon Metro, I-66 access, & GW Pkwy access! The hard to find luxurious feel of having an elevator open directly into the unit! Walk to Lyon Village Shpg Ctr Giant, CVS, Italian Store, Starbucks! Walk into Lyon Village Metro corridor shopping and dining. Pets allowed.
Location
State VA
County Arlington
Zoning RA8-18
Rooms
Main Level Bedrooms 3
Interior
Interior Features Combination Dining/Living, Dining Area, Elevator, Entry Level Bedroom, Family Room Off Kitchen, Flat, Floor Plan - Open, Formal/Separate Dining Room, Intercom, Kitchen - Gourmet, Primary Bath(s), Recessed Lighting, Wood Floors, Window Treatments, Walk-in Closet(s)
Hot Water Natural Gas
Heating Forced Air
Cooling Central A/C
Flooring Hardwood
Equipment Built-In Microwave, Built-In Range, Dishwasher, Disposal, Dryer, Oven/Range - Gas, Stainless Steel Appliances, Washer, Water Heater
Furnishings No
Fireplace N
Window Features Energy Efficient,Double Pane,Insulated,Screens,Sliding
Appliance Built-In Microwave, Built-In Range, Dishwasher, Disposal, Dryer, Oven/Range - Gas, Stainless Steel Appliances, Washer, Water Heater
Heat Source Natural Gas
Laundry Dryer In Unit, Main Floor, Washer In Unit
Exterior
Exterior Feature Balconies- Multiple, Deck(s)
Garage Additional Storage Area, Basement Garage, Covered Parking, Garage - Side Entry, Garage Door Opener, Inside Access, Underground, Other
Garage Spaces 1.0
Parking On Site 1
Utilities Available Cable TV Available
Amenities Available Common Grounds, Elevator, Reserved/Assigned Parking, Security, Storage Bin
Water Access N
View Garden/Lawn, City
Accessibility Elevator
Porch Balconies- Multiple, Deck(s)
Attached Garage 1
Total Parking Spaces 1
Garage Y
Building
Story 1
Unit Features Mid-Rise 5 - 8 Floors
Sewer Public Sewer
Water Public
Architectural Style Contemporary
Level or Stories 1
Additional Building Above Grade, Below Grade
New Construction N
Schools
Elementary Schools Arlington Science Focus
Middle Schools Swanson
High Schools Washington-Liberty
School District Arlington County Public Schools
Others
Pets Allowed Y
HOA Fee Include Common Area Maintenance,Ext Bldg Maint,Lawn Maintenance,Management,Reserve Funds,Snow Removal,Trash,Water,Alarm System,Insurance,Sewer
Senior Community No
Tax ID 15-015-026
Ownership Condominium
Security Features Fire Detection System,Intercom,Main Entrance Lock,Sprinkler System - Indoor
Acceptable Financing Cash, Conventional, Other
Listing Terms Cash, Conventional, Other
Financing Cash,Conventional,Other
Special Listing Condition Standard
Pets Description Cats OK, Dogs OK, Number Limit
Read Less Info
Want to know what your home might be worth? Contact us for a FREE valuation!

Our team is ready to help you sell your home for the highest possible price ASAP

Bought with Saliq Khawar • Pearson Smith Realty, LLC







