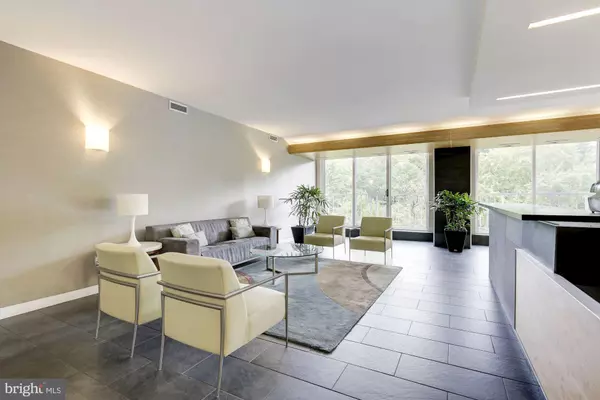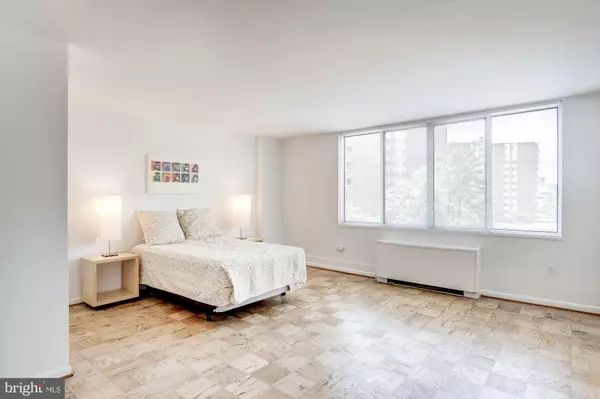$217,500
$220,000
1.1%For more information regarding the value of a property, please contact us for a free consultation.
1 Bath
495 SqFt
SOLD DATE : 09/03/2019
Key Details
Sold Price $217,500
Property Type Condo
Sub Type Condo/Co-op
Listing Status Sold
Purchase Type For Sale
Square Footage 495 sqft
Price per Sqft $439
Subdivision Forest Hills
MLS Listing ID DCDC435378
Sold Date 09/03/19
Style Other
Full Baths 1
Condo Fees $446/mo
HOA Y/N N
Abv Grd Liv Area 495
Originating Board BRIGHT
Year Built 1964
Annual Tax Amount $1,620
Tax Year 2018
Lot Size 475 Sqft
Acres 0.01
Property Description
Studio home #935 an unusually bright space - almost 500sf - nicely updated with fresh white paint thru-out (including all new plugs, light switches and plates (nice touch) , brand new refrigerator and new bathroom sink, faucets & vanity. All in enhanced by a expansive west facing picture window with brand new mini blind. The location in terms of convenience barely needs a pitch: the complex literally sits atop Metro, you can actually walk underground to Giant Food - neat, the highly regarded Sfoglina Italian Restaurant across the street and the famous Bread Furst Bakrery less than 2 blocks north (a double-whammy for carb loaders!), Whole Foods is less than 1 miles and there is simply too much to mention north and south to Cleveland Park or DC s Chevy Chase. All great if you every want to leave the resort-like amenities of the Van Ness complex which include 24 hour staffed front desk, concierge services, fitness center, bike storage (in addition to a private storage bin), party room, library, 2 pools the list goes on.Location, Amenities, Price Welcome Home!
Location
State DC
County Washington
Zoning RES
Interior
Interior Features Studio
Hot Water Natural Gas
Heating Central
Cooling Central A/C
Heat Source Natural Gas
Laundry Common
Exterior
Amenities Available Common Grounds, Concierge, Elevator, Exercise Room, Extra Storage, Fitness Center, Laundry Facilities, Library, Meeting Room, Party Room, Pool - Outdoor, Security, Swimming Pool
Water Access N
Accessibility Other
Garage N
Building
Story 1
Unit Features Hi-Rise 9+ Floors
Sewer Public Sewer
Water Public
Architectural Style Other
Level or Stories 1
Additional Building Above Grade, Below Grade
New Construction N
Schools
Elementary Schools Hearst
Middle Schools Deal Junior High School
High Schools Jackson-Reed
School District District Of Columbia Public Schools
Others
Pets Allowed Y
HOA Fee Include Air Conditioning,Common Area Maintenance,Electricity,Ext Bldg Maint,Gas,Heat,Insurance,Laundry,Lawn Care Front,Lawn Care Rear,Lawn Care Side,Lawn Maintenance,Management,Pool(s),Recreation Facility,Reserve Funds,Snow Removal,Trash,Water
Senior Community No
Tax ID 2049//2360
Ownership Condominium
Security Features Desk in Lobby
Special Listing Condition Standard
Pets Description Cats OK
Read Less Info
Want to know what your home might be worth? Contact us for a FREE valuation!

Our team is ready to help you sell your home for the highest possible price ASAP

Bought with John T Pruski • Jack Realty Group







