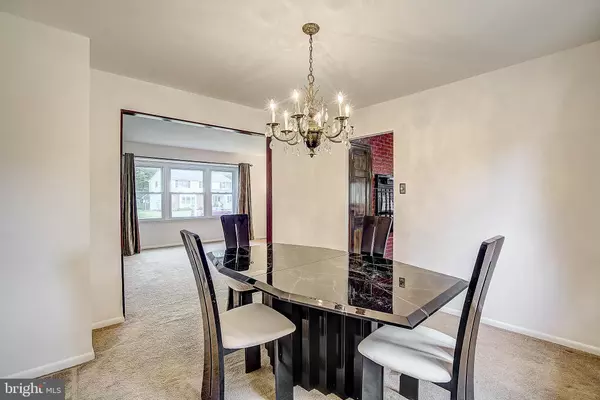$245,000
$255,000
3.9%For more information regarding the value of a property, please contact us for a free consultation.
4 Beds
3 Baths
1,940 SqFt
SOLD DATE : 08/30/2019
Key Details
Sold Price $245,000
Property Type Single Family Home
Sub Type Detached
Listing Status Sold
Purchase Type For Sale
Square Footage 1,940 sqft
Price per Sqft $126
Subdivision Windsor Park
MLS Listing ID NJCD366522
Sold Date 08/30/19
Style Colonial
Bedrooms 4
Full Baths 2
Half Baths 1
HOA Y/N N
Abv Grd Liv Area 1,940
Originating Board BRIGHT
Year Built 1965
Annual Tax Amount $8,070
Tax Year 2019
Lot Size 8,704 Sqft
Acres 0.2
Lot Dimensions 68.00 x 128.00
Property Description
Welcome home to this Center Hall Colonial located in desirable Windsor Park. Conveniently located near Jefferson Hospital, schools, Cherry Hill Library, restaurants and shopping centers as well as major highways for commuting. The foyer has a newer marble flooring (2017) that flows into the eat-in kitchen with stainless steel appliances. The living room is bathed in natural light and opens to the dining room with seating for six. Step down from the kitchen into the family room with a brick bar and fireplace feature wall as well as access to the powder room. The sliding glass doors lead to the covered porch that overlooks the fenced backyard. Upstairs is a hall bathroom and four bedrooms, two of which have exposed hardwood flooring and the other two have hardwood flooring underneath the carpet. The master bedroom features an ensuite bathroom. The basement has been dry locked and has access to the washer and dryer, houses a newer HVAC system (2010) as well as plenty of room for storage. The attached two-car garage has even more room for storage. Make your appointment today!
Location
State NJ
County Camden
Area Cherry Hill Twp (20409)
Zoning RES
Rooms
Other Rooms Living Room, Dining Room, Primary Bedroom, Bedroom 2, Bedroom 3, Kitchen, Family Room, Breakfast Room, Bedroom 1, Primary Bathroom
Basement Unfinished
Interior
Interior Features Breakfast Area, Carpet, Ceiling Fan(s), Exposed Beams, Family Room Off Kitchen, Formal/Separate Dining Room, Kitchen - Eat-In, Primary Bath(s), Pantry, Recessed Lighting, Stall Shower, Wood Floors
Hot Water Natural Gas
Heating Forced Air
Cooling Central A/C
Fireplaces Number 1
Fireplaces Type Insert, Gas/Propane
Equipment Dishwasher, Disposal, Dryer, Refrigerator, Washer, Cooktop, Oven - Wall
Fireplace Y
Appliance Dishwasher, Disposal, Dryer, Refrigerator, Washer, Cooktop, Oven - Wall
Heat Source Natural Gas
Exterior
Exterior Feature Patio(s), Porch(es)
Garage Garage - Front Entry
Garage Spaces 2.0
Fence Wood
Waterfront N
Water Access N
Accessibility None
Porch Patio(s), Porch(es)
Attached Garage 2
Total Parking Spaces 2
Garage Y
Building
Story 2
Sewer Public Sewer
Water Public
Architectural Style Colonial
Level or Stories 2
Additional Building Above Grade, Below Grade
New Construction N
Schools
Elementary Schools Clara Barton
Middle Schools Beck
High Schools Cherry Hill High - East
School District Cherry Hill Township Public Schools
Others
Senior Community No
Tax ID 09-00439 01-00010
Ownership Fee Simple
SqFt Source Assessor
Acceptable Financing Cash, Conventional, FHA, VA
Listing Terms Cash, Conventional, FHA, VA
Financing Cash,Conventional,FHA,VA
Special Listing Condition Standard
Read Less Info
Want to know what your home might be worth? Contact us for a FREE valuation!

Our team is ready to help you sell your home for the highest possible price ASAP

Bought with Andrew Lee • Keller Williams Realty - Moorestown







