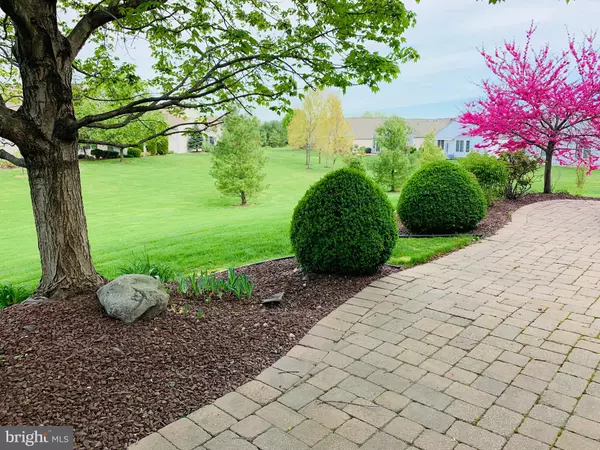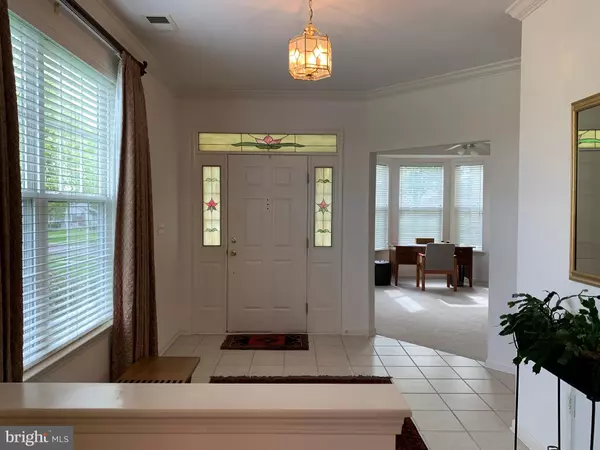$400,000
$408,000
2.0%For more information regarding the value of a property, please contact us for a free consultation.
2 Beds
2 Baths
2,308 SqFt
SOLD DATE : 08/30/2019
Key Details
Sold Price $400,000
Property Type Single Family Home
Sub Type Detached
Listing Status Sold
Purchase Type For Sale
Square Footage 2,308 sqft
Price per Sqft $173
Subdivision Four Seasons At U.F.
MLS Listing ID NJMM105720
Sold Date 08/30/19
Style Ranch/Rambler
Bedrooms 2
Full Baths 2
HOA Fees $349/mo
HOA Y/N Y
Abv Grd Liv Area 2,308
Originating Board BRIGHT
Year Built 2003
Annual Tax Amount $9,352
Tax Year 2018
Lot Size 8,719 Sqft
Acres 0.2
Lot Dimensions 0.00 x 0.00
Property Description
Just turn the key and move right in to this beautiful Captiva Ranch in the sought-after community of Four Seasons at Upper Freehold! Located on a premium lot, beautifully landscaped with custom paver walkways and sprawling patio. Freshly painted this awesome ranch highlights wood floors in the Living Rm, Dining Rm & Family Rm, crown molding, wall-to-wall carpeting in the bedrooms The Kitchen highlights 42" cabinets, granite countertops, tile backsplash & Bosch cook top with a snack bar overlooking the Family Rm.Open views of the Sun Rm with vaulted ceiling and sliders to the patio and premium backyard. The Master Bedroom is expanded with 2 walk-in closets and the luxurious Master Bath features 2 vanities, sunken tub & shower. The office with bay window can also substitute as a 3rd bedroom if needed. A finished walk-up storage room for all your treasures and rubber flooring in the large 2-car garage. COME & ENJOY ALL the wonderful activities at this gated 55+community!
Location
State NJ
County Monmouth
Area Upper Freehold Twp (21351)
Zoning RESIDENTIAL
Rooms
Other Rooms Living Room, Dining Room, Primary Bedroom, Bedroom 2, Kitchen, Family Room, Breakfast Room, Sun/Florida Room, Office, Storage Room
Main Level Bedrooms 2
Interior
Interior Features Attic, Carpet, Ceiling Fan(s), Central Vacuum, Combination Dining/Living, Crown Moldings, Entry Level Bedroom, Family Room Off Kitchen, Floor Plan - Open, Intercom
Heating Forced Air
Cooling Central A/C
Flooring Hardwood, Partially Carpeted, Ceramic Tile
Equipment Built-In Microwave, Dishwasher, Dryer, Dryer - Gas, Microwave, Oven - Double, Oven - Self Cleaning, Oven - Wall, Oven/Range - Gas, Range Hood, Refrigerator
Fireplace N
Window Features Bay/Bow,Double Pane,ENERGY STAR Qualified,Screens
Appliance Built-In Microwave, Dishwasher, Dryer, Dryer - Gas, Microwave, Oven - Double, Oven - Self Cleaning, Oven - Wall, Oven/Range - Gas, Range Hood, Refrigerator
Heat Source Natural Gas
Laundry Main Floor, Hookup, Dryer In Unit, Washer In Unit
Exterior
Garage Garage - Front Entry, Garage Door Opener, Inside Access
Garage Spaces 4.0
Utilities Available Cable TV Available, Electric Available, Natural Gas Available, Sewer Available, Water Available, Under Ground
Amenities Available Billiard Room, Club House, Common Grounds, Exercise Room, Fitness Center, Gated Community, Jog/Walk Path, Library, Meeting Room, Picnic Area, Pool - Indoor, Pool - Outdoor, Putting Green, Retirement Community, Security, Tennis Courts
Waterfront N
Water Access N
View Garden/Lawn
Accessibility Doors - Lever Handle(s), Grab Bars Mod, Level Entry - Main
Attached Garage 2
Total Parking Spaces 4
Garage Y
Building
Lot Description Backs - Open Common Area, Landscaping
Story 1
Sewer Public Sewer
Water Public
Architectural Style Ranch/Rambler
Level or Stories 1
Additional Building Above Grade, Below Grade
New Construction Y
Schools
Middle Schools Upper Freehold Reg. M.S.
High Schools Allentown
School District Upper Freehold Regional Schools
Others
Pets Allowed Y
HOA Fee Include Common Area Maintenance,Lawn Maintenance,Management,Pool(s),Recreation Facility,Road Maintenance,Security Gate,Snow Removal,Trash
Senior Community Yes
Age Restriction 55
Tax ID 51-00047 01-00034
Ownership Fee Simple
SqFt Source Assessor
Special Listing Condition Standard
Pets Description Cats OK, Dogs OK, Number Limit
Read Less Info
Want to know what your home might be worth? Contact us for a FREE valuation!

Our team is ready to help you sell your home for the highest possible price ASAP

Bought with Laura S Levitt • Century 21 JJ Laufer







