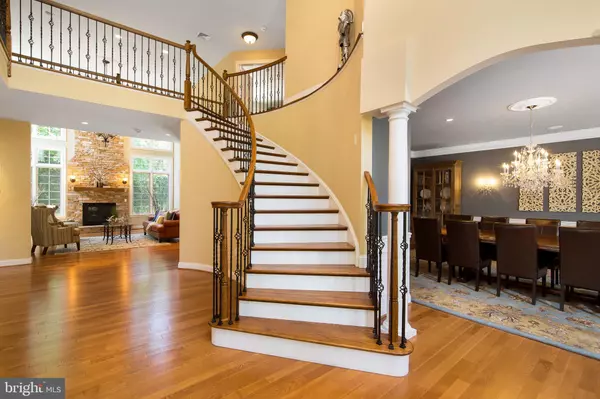$1,355,000
$1,400,000
3.2%For more information regarding the value of a property, please contact us for a free consultation.
4 Beds
5 Baths
7,398 SqFt
SOLD DATE : 08/19/2019
Key Details
Sold Price $1,355,000
Property Type Single Family Home
Sub Type Detached
Listing Status Sold
Purchase Type For Sale
Square Footage 7,398 sqft
Price per Sqft $183
Subdivision Elizabeth Haddon
MLS Listing ID NJCD364582
Sold Date 08/19/19
Style French
Bedrooms 4
Full Baths 3
Half Baths 2
HOA Y/N N
Abv Grd Liv Area 4,838
Originating Board BRIGHT
Year Built 2005
Annual Tax Amount $39,596
Tax Year 2019
Lot Size 0.517 Acres
Acres 0.52
Lot Dimensions 161.00 x 140.00
Property Description
Custom built, French Provincial home on one of the premier streets in Haddonfield. Hardwood floors throughout entire home. All bathrooms feature granite and ceramic tile. Very large chef's kitchen, custom cabinets, large granite island, 60" Wolf, SubZero, two sinks, each with disposal. Butler's pantry, large walk-in food pantry, tiled mud room adjacent to attached, 3-car garage. Master bedroom features sitting area, fireplace and balcony, his & her walk-in closets, office, spacious master bathroom w/ separate room for toilet & bidet, his and her sinks with generous storage and substantial counter space, Jacuzzi, dual steam shower, including rain head and upstairs laundry room. Fireplaces in formal living room and Great Room. Finished basement with custom-built bar, home gym, surround sound, large bathroom with toilet and urinal (the men love this feature!) Very private,Large, landscaped, fenced in backyard with in-ground pool. Entire first floor & backyard equipped with built-in speakers. Property protected by several security systems and Invisible Canine fence. Pride of Ownership throughout, this Exceptional property is located in the award winning Elizabeth Haddon school district.
Location
State NJ
County Camden
Area Haddonfield Boro (20417)
Zoning RESIDENTIAL
Rooms
Other Rooms Living Room, Dining Room, Primary Bedroom, Bedroom 2, Bedroom 3, Kitchen, Family Room, Basement, Foyer, Bedroom 1, Study, Mud Room, Office
Basement Fully Finished, Garage Access, Full, Interior Access, Outside Entrance
Interior
Interior Features Bar, Butlers Pantry, Curved Staircase, Floor Plan - Open, Formal/Separate Dining Room, Kitchen - Eat-In, Kitchen - Gourmet, Kitchen - Island, Primary Bath(s), Pantry, Recessed Lighting, Stall Shower, Walk-in Closet(s), WhirlPool/HotTub, Window Treatments, Wood Floors
Heating Forced Air
Cooling Central A/C
Fireplaces Number 3
Fireplaces Type Stone, Gas/Propane
Fireplace Y
Heat Source Natural Gas
Laundry Upper Floor
Exterior
Garage Additional Storage Area, Garage - Side Entry, Garage Door Opener, Inside Access, Oversized
Garage Spaces 8.0
Pool In Ground, Filtered, Fenced
Waterfront N
Water Access N
Accessibility 2+ Access Exits
Attached Garage 3
Total Parking Spaces 8
Garage Y
Building
Lot Description Rear Yard
Story 2
Sewer Public Sewer
Water Public
Architectural Style French
Level or Stories 2
Additional Building Above Grade, Below Grade
New Construction N
Schools
Elementary Schools Elizabeth Haddon
Middle Schools Haddonfield
High Schools Haddonfield Memorial H.S.
School District Haddonfield Borough Public Schools
Others
Senior Community No
Tax ID 17-00088-00021
Ownership Fee Simple
SqFt Source Assessor
Security Features Carbon Monoxide Detector(s),Fire Detection System,Security System,Smoke Detector
Acceptable Financing Cash, Conventional
Listing Terms Cash, Conventional
Financing Cash,Conventional
Special Listing Condition Standard
Read Less Info
Want to know what your home might be worth? Contact us for a FREE valuation!

Our team is ready to help you sell your home for the highest possible price ASAP

Bought with Liz A Rocco • BHHS Fox & Roach - Haddonfield







